524 Westford Street, Springdale, AR 72762
Local realty services provided by:Better Homes and Gardens Real Estate Journey
Listed by: the moldenhauer group
Office: re/max associates, llc.
MLS#:1322530
Source:AR_NWAR
Price summary
- Price:$370,000
- Price per sq. ft.:$237.03
About this home
Elevated design and modern updates define this 4-bedroom, 2-bath corner-lot residence in Springdale. Recent improvements bring lasting quality, including a brand-new roof (2025), vinyl fencing, storm doors, gutter protection, and a new garage door. Inside, natural light enhances freshly painted interiors, plantation shutters, updated lighting and new carpet in the bedrooms creating a warm and welcoming atmosphere. A thoughtfully designed kitchen offers both gas and electric cooking options, complemented by a pantry cabinet that conveys for added convenience. The primary suite offers a jetted tub, walk-in shower and an expansive walk-in closet designed for organization and style. Additional touches such as an epoxy-coated garage floor, new ceiling fan, and ADT alarm system elevate everyday living. Outdoor enjoyment awaits in the backyard complete with a lighted gazebo, manicured lawn, and the privacy of a corner lot setting. Functional as it is elegant, with schools, dining, and shopping nearby.
Contact an agent
Home facts
- Year built:2005
- Listing ID #:1322530
- Added:100 day(s) ago
- Updated:January 06, 2026 at 03:22 PM
Rooms and interior
- Bedrooms:4
- Total bathrooms:2
- Full bathrooms:2
- Living area:1,561 sq. ft.
Heating and cooling
- Cooling:Central Air, Gas
- Heating:Central, Gas
Structure and exterior
- Roof:Architectural, Shingle
- Year built:2005
- Building area:1,561 sq. ft.
- Lot area:0.22 Acres
Utilities
- Water:Public, Water Available
- Sewer:Public Sewer, Sewer Available
Finances and disclosures
- Price:$370,000
- Price per sq. ft.:$237.03
- Tax amount:$2,241
New listings near 524 Westford Street
- New
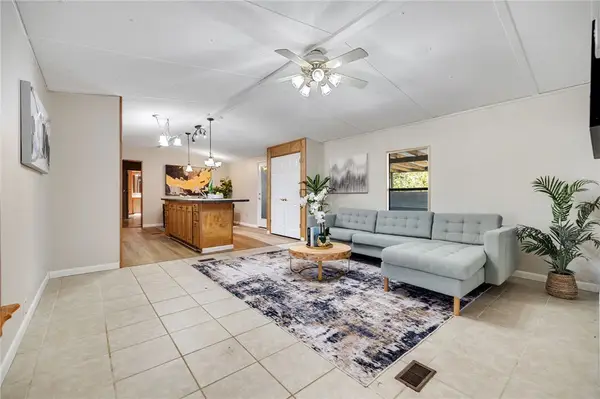 $195,000Active3 beds 2 baths1,346 sq. ft.
$195,000Active3 beds 2 baths1,346 sq. ft.529 Shorty Hill Road, Springdale, AR 72764
MLS# 1332979Listed by: KELLER WILLIAMS MARKET PRO REALTY - ROGERS BRANCH - Open Sun, 2 to 4pmNew
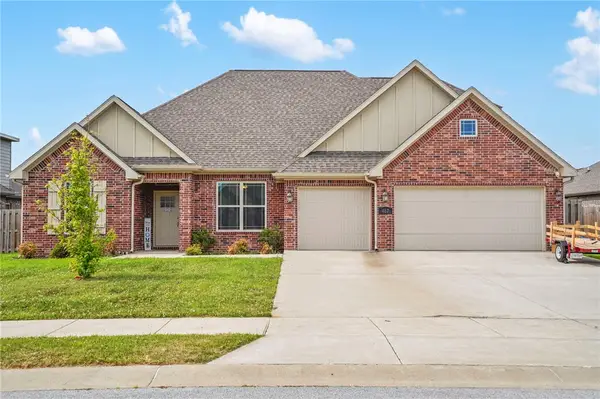 $499,000Active4 beds 3 baths2,495 sq. ft.
$499,000Active4 beds 3 baths2,495 sq. ft.467 Tartaglia Avenue, Springdale, AR 72762
MLS# 1333144Listed by: TAZ REALTY GROUP - New
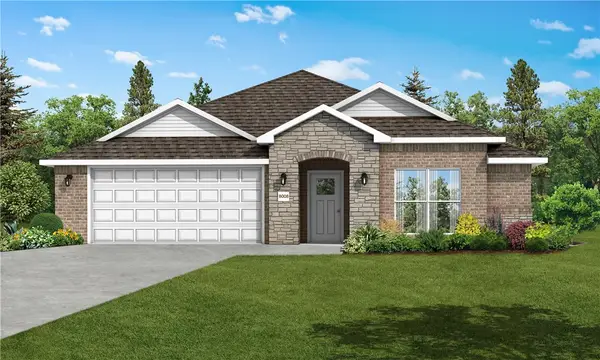 $389,785Active3 beds 2 baths1,734 sq. ft.
$389,785Active3 beds 2 baths1,734 sq. ft.813 Amarone Road, Tontitown, AR 72762
MLS# 1333227Listed by: SCHUBER MITCHELL REALTY - New
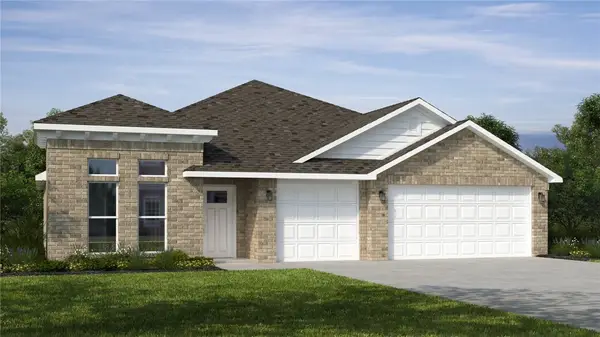 $415,869Active3 beds 2 baths1,753 sq. ft.
$415,869Active3 beds 2 baths1,753 sq. ft.816 Haley Street, Tontitown, AR 72762
MLS# 1333241Listed by: SCHUBER MITCHELL REALTY - New
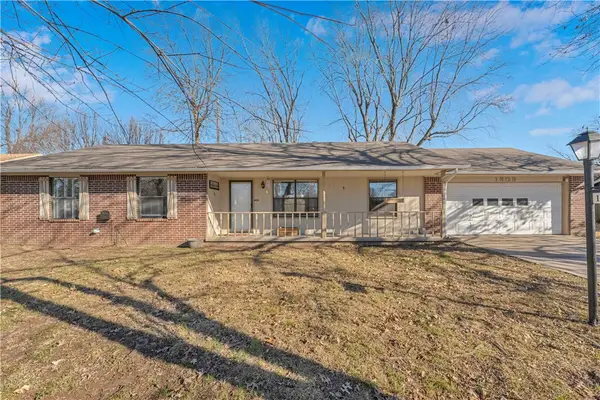 $305,000Active3 beds 2 baths1,775 sq. ft.
$305,000Active3 beds 2 baths1,775 sq. ft.1309 Jennifer Street, Springdale, AR 72762
MLS# 1333048Listed by: SCOTT REALTY GROUP 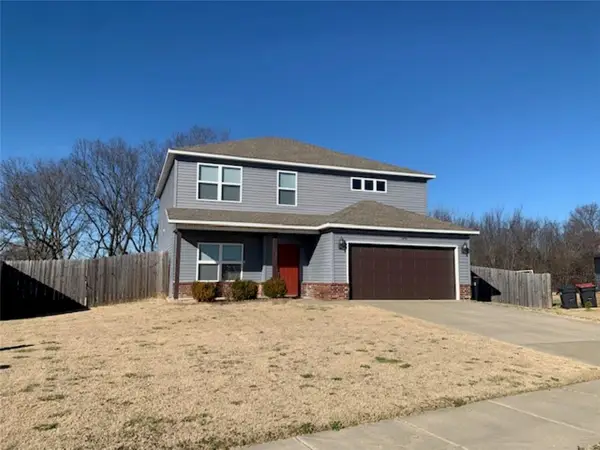 $399,000Pending4 beds 3 baths2,368 sq. ft.
$399,000Pending4 beds 3 baths2,368 sq. ft.3456 Catalana Street, Springdale, AR 72764
MLS# 1333163Listed by: EXP REALTY NWA BRANCH- New
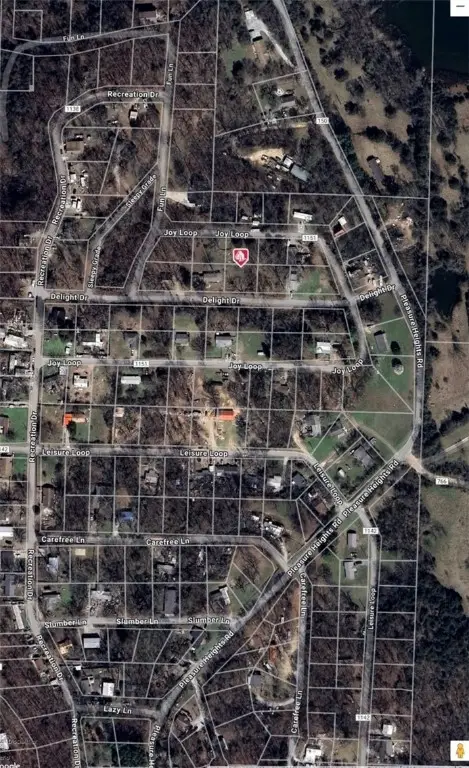 $35,000Active0.39 Acres
$35,000Active0.39 AcresTBD Joy Loop, Springdale, AR 72745
MLS# 1333147Listed by: LINDSEY & ASSOCIATES INC - Open Sun, 2 to 4pmNew
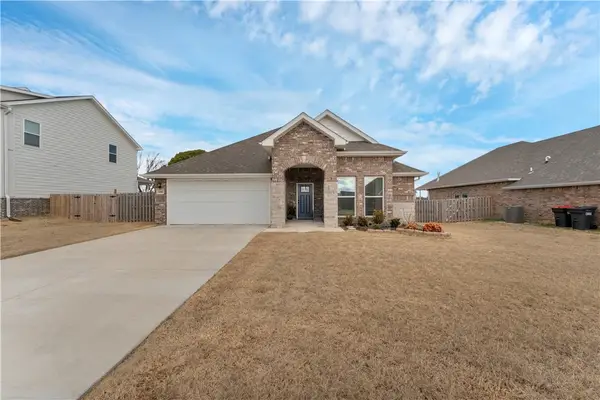 $430,000Active3 beds 2 baths2,148 sq. ft.
$430,000Active3 beds 2 baths2,148 sq. ft.5498 Little Field Avenue, Springdale, AR 72762
MLS# 1332999Listed by: SUMMIT HOME TEAM - New
 $12,500Active0.46 Acres
$12,500Active0.46 AcresOriole Trail, Bethel, NY 12720
MLS# 951375Listed by: EPIQUE REALTY - New
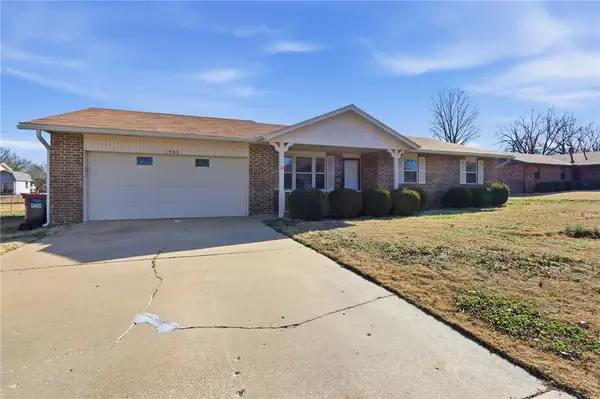 $318,000Active3 beds 2 baths1,534 sq. ft.
$318,000Active3 beds 2 baths1,534 sq. ft.1903 Jean Street, Springdale, AR 72762
MLS# 1333047Listed by: EXP REALTY NWA BRANCH
