5335 Callahan Mountain Road, Springdale, AR 72762
Local realty services provided by:Better Homes and Gardens Real Estate Journey
Listed by:adam steenken
Office:coldwell banker harris mchaney & faucette -fayette
MLS#:1278656
Source:AR_NWAR
Price summary
- Price:$1,999,999
- Price per sq. ft.:$215.47
About this home
BRAND NEW ROOF! Welcome to a truly unparalleled living experience! Built by the Baylor family of the University fame, this luxurious roundhouse, inspired by the iconic designs of Frank Lloyd Wright, offers a unique blend of architectural brilliance & modern comfort.Nestled on approximately 5.57 acres of mountaintop, this is luxury living at its finest. Vermont slate flooring,wood ceilings,native stone masonry,& top end finishes. 4-bedroom suites offer privacy w/spacious layouts,bathrooms & walk-in closets,ensuring comfort and privacy for all residents. The gourmet kitchen is a culinary masterpiece,featuring a quartz waterfall island,high-end appliances & spacious butler's pantry.The state-of-the-art media room w/ 4K projector & surround sound.3,200 sqft 10-car garage.Enjoy the privacy of the 2 -parceled lots of beautifully landscaped grounds, offer plenty of space for outdoor activities, gardening, and relaxation. New HVAC, septic systems & 100’s of thousands in updated fixtures.
Contact an agent
Home facts
- Year built:1969
- Listing ID #:1278656
- Added:484 day(s) ago
- Updated:October 11, 2025 at 07:40 AM
Rooms and interior
- Bedrooms:4
- Total bathrooms:9
- Full bathrooms:5
- Half bathrooms:4
- Living area:9,282 sq. ft.
Heating and cooling
- Cooling:Central Air, Electric
- Heating:Central
Structure and exterior
- Roof:Architectural, Shingle
- Year built:1969
- Building area:9,282 sq. ft.
- Lot area:5.53 Acres
Utilities
- Water:Public, Water Available
- Sewer:Septic Available, Septic Tank
Finances and disclosures
- Price:$1,999,999
- Price per sq. ft.:$215.47
- Tax amount:$14,450
New listings near 5335 Callahan Mountain Road
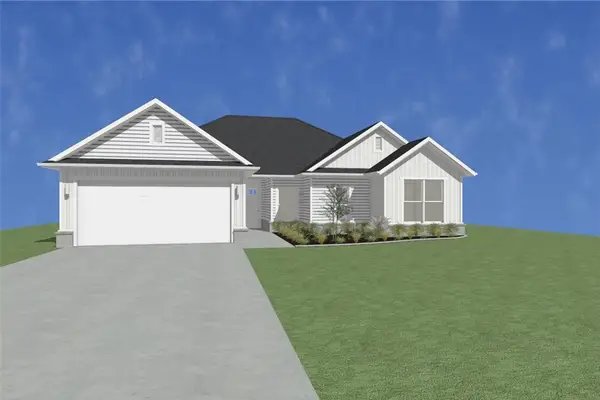 $374,900Pending4 beds 2 baths1,867 sq. ft.
$374,900Pending4 beds 2 baths1,867 sq. ft.2545 Meditation Loop, Springdale, AR 72764
MLS# 1325150Listed by: WEICHERT, REALTORS GRIFFIN COMPANY BENTONVILLE- New
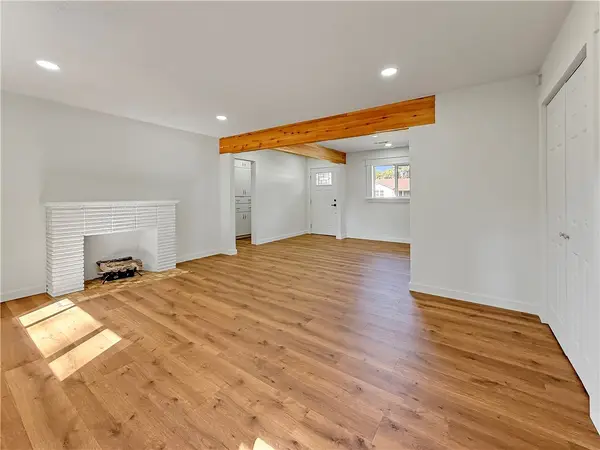 $269,900Active3 beds 2 baths1,505 sq. ft.
$269,900Active3 beds 2 baths1,505 sq. ft.1325 Rogers Avenue, Springdale, AR 72764
MLS# 1325085Listed by: KELLER WILLIAMS MARKET PRO REALTY BRANCH OFFICE - New
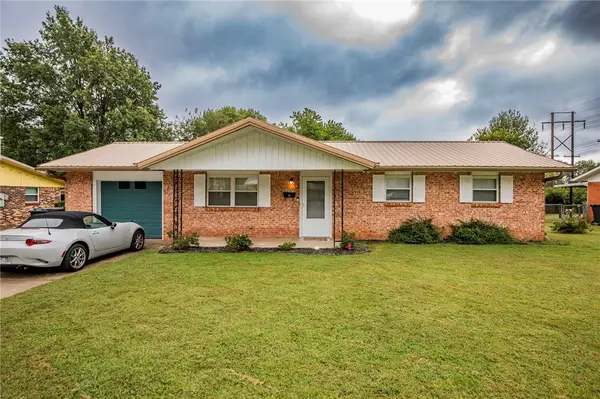 $274,950Active3 beds 2 baths1,328 sq. ft.
$274,950Active3 beds 2 baths1,328 sq. ft.811 Hinshaw Drive, Springdale, AR 72762
MLS# 1324860Listed by: FIRST STAR REALTY - New
 $300,000Active3 beds 2 baths1,889 sq. ft.
$300,000Active3 beds 2 baths1,889 sq. ft.3910 Clark Avenue, Springdale, AR 72762
MLS# 1325057Listed by: COLLIER & ASSOCIATES - New
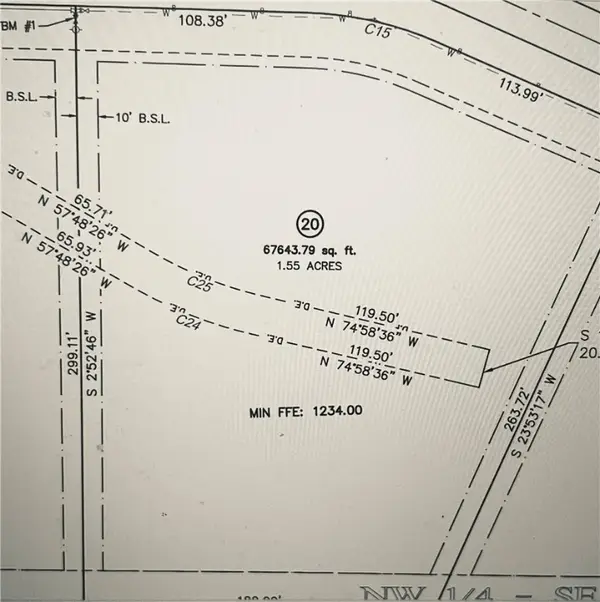 $310,000Active1.55 Acres
$310,000Active1.55 Acres3089 Buck Avenue, Tontitown, AR 72762
MLS# 1324947Listed by: COLLIER & ASSOCIATES- ROGERS BRANCH - New
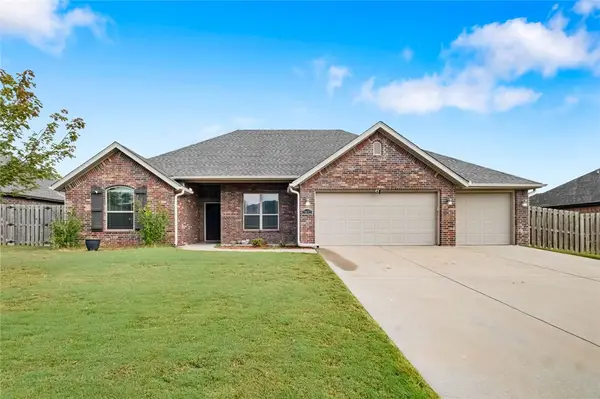 $424,500Active5 beds 2 baths1,984 sq. ft.
$424,500Active5 beds 2 baths1,984 sq. ft.7832 Brooklyn Avenue, Springdale, AR 72762
MLS# 1324437Listed by: CRYE-LEIKE REALTORS, SPRINGDALE - New
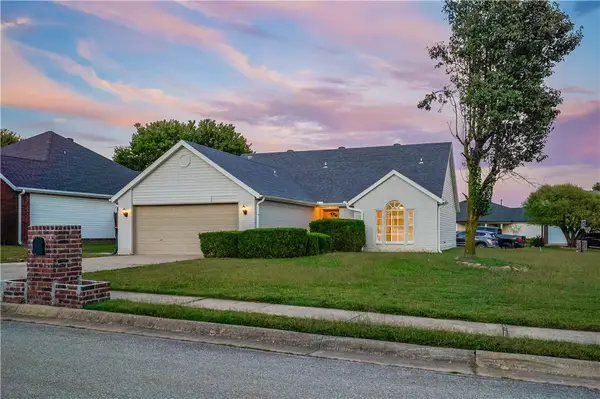 $289,900Active3 beds 2 baths1,403 sq. ft.
$289,900Active3 beds 2 baths1,403 sq. ft.3011 Beaver Creek Street, Springdale, AR 72764
MLS# 1324142Listed by: CENTURY 21 HEARTFELT HOMES - Open Sun, 12 to 4pmNew
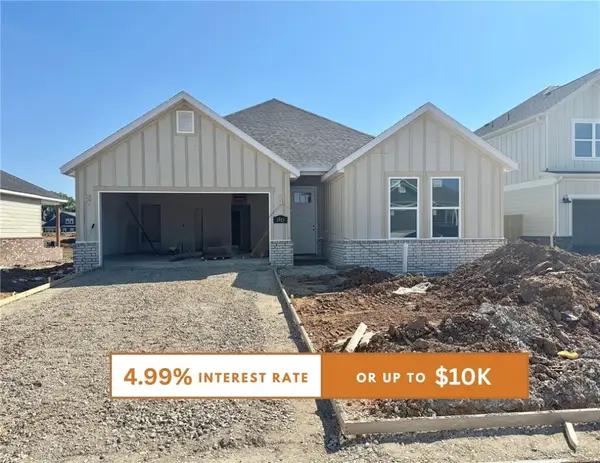 $364,900Active3 beds 2 baths1,815 sq. ft.
$364,900Active3 beds 2 baths1,815 sq. ft.3913 Repose Street, Springdale, AR 72764
MLS# 1324954Listed by: WEICHERT, REALTORS GRIFFIN COMPANY BENTONVILLE - Open Sat, 12 to 2pm
 $320,000Active3 beds 2 baths1,613 sq. ft.
$320,000Active3 beds 2 baths1,613 sq. ft.2541 Appleglen Street, Springdale, AR 72764
MLS# 1322717Listed by: RE/MAX ASSOCIATES, LLC - Open Sun, 2 to 4pmNew
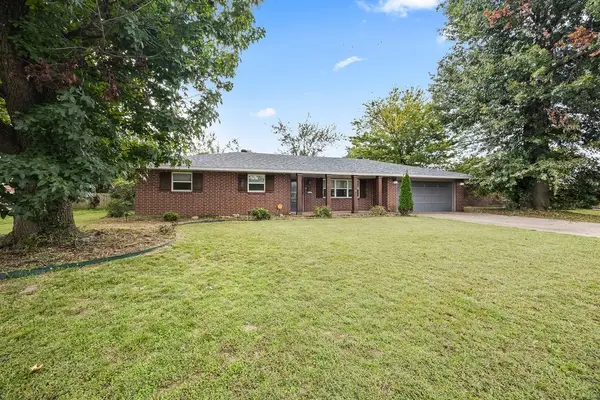 $310,000Active3 beds 2 baths1,858 sq. ft.
$310,000Active3 beds 2 baths1,858 sq. ft.1807 Westwood Avenue, Springdale, AR 72762
MLS# 1324878Listed by: KELLER WILLIAMS MARKET PRO REALTY
