5529 Selah Street, Springdale, AR 72764
Local realty services provided by:Better Homes and Gardens Real Estate Journey
5529 Selah Street,Springdale, AR 72764
$371,425
- 4 Beds
- 3 Baths
- - sq. ft.
- Single family
- Sold
Listed by: d.r. horton team
Office: d.r. horton realty of arkansas, llc.
MLS#:1314407
Source:AR_NWAR
Sorry, we are unable to map this address
Price summary
- Price:$371,425
- Monthly HOA dues:$4.17
About this home
Stunning 2098 Plan in Habberton Ridge in Springdale, close to the newly developed “C.L. and Willie George" Park features playgrounds, baseball fields, tennis courts, a dog park and walking trails. The living room, kitchen and half bath downstairs, primary bed with 3 secondary bedrooms upstairs. The utility room is upstairs where all the bedrooms are! The kitchen features a beautiful island with gorgeous quartz kitchen countertops, stainless steel appliances and a pantry. Private primary bedroom includes ensuite with gorgeous quartz counter tops, double sinks and a walk-in shower. The exterior of the house features architectural shingle roofing and brick on the front and Hardie® siding on the side and back of home! Homes in this neighborhood are also equipped with a programmable thermostat! Landscape package may feature PARTIAL sod only! Garage Door opener! Tankless gas hot water heater! Taxes and Parcel number TBD.
Contact an agent
Home facts
- Year built:2025
- Listing ID #:1314407
- Added:217 day(s) ago
- Updated:February 14, 2026 at 12:12 AM
Rooms and interior
- Bedrooms:4
- Total bathrooms:3
- Full bathrooms:2
- Half bathrooms:1
Heating and cooling
- Cooling:Central Air, Electric
- Heating:Central, Gas
Structure and exterior
- Roof:Architectural, Shingle
- Year built:2025
Utilities
- Water:Public, Water Available
- Sewer:Public Sewer, Sewer Available
Finances and disclosures
- Price:$371,425
- Tax amount:$3,200
New listings near 5529 Selah Street
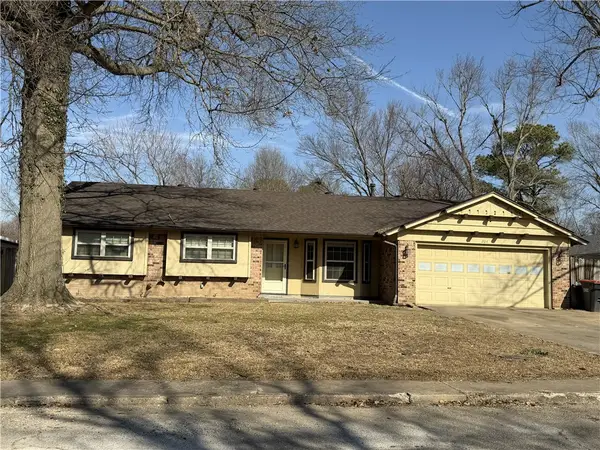 $225,000Pending3 beds 2 baths1,580 sq. ft.
$225,000Pending3 beds 2 baths1,580 sq. ft.204 E Henson Avenue, Springdale, AR 72764
MLS# 1335939Listed by: STANDARD REAL ESTATE- New
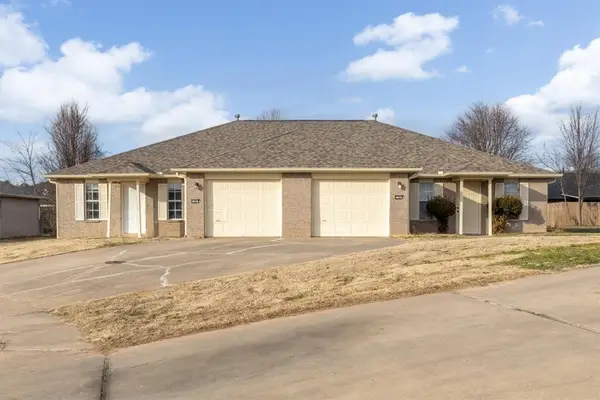 $339,000Active-- beds -- baths2,324 sq. ft.
$339,000Active-- beds -- baths2,324 sq. ft.3186 Braxton Avenue, Springdale, AR 72764
MLS# 1335568Listed by: BASSETT MIX AND ASSOCIATES, INC - New
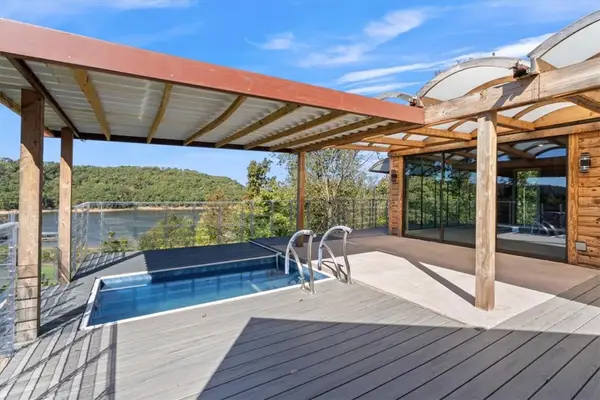 $485,000Active2 beds 2 baths2,371 sq. ft.
$485,000Active2 beds 2 baths2,371 sq. ft.23513 Lakeview Terrace, Springdale, AR 72764
MLS# 1335728Listed by: COLLIER & ASSOCIATES - New
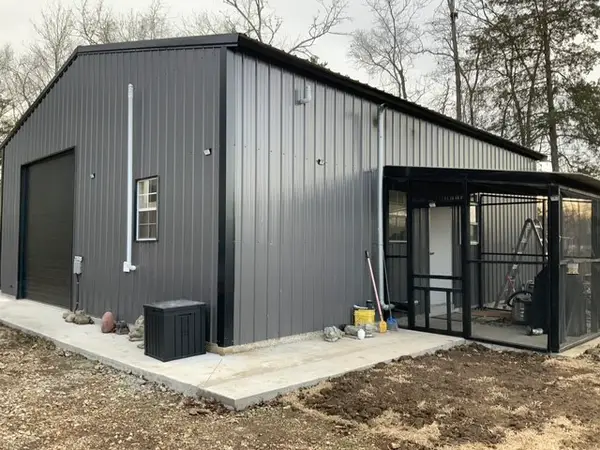 $225,000Active1 beds 1 baths1,050 sq. ft.
$225,000Active1 beds 1 baths1,050 sq. ft.23505 Lakeview Terrace, Springdale, AR 72764
MLS# 1335729Listed by: COLLIER & ASSOCIATES - New
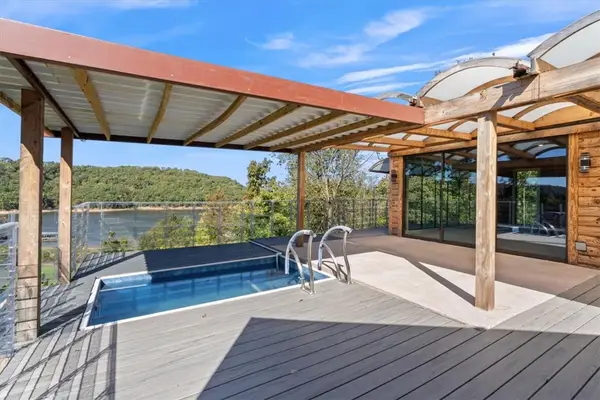 $710,000Active3 beds 3 baths2,371 sq. ft.
$710,000Active3 beds 3 baths2,371 sq. ft.23513 Lakeview Terrace, Springdale, AR 72764
MLS# 1335731Listed by: COLLIER & ASSOCIATES - New
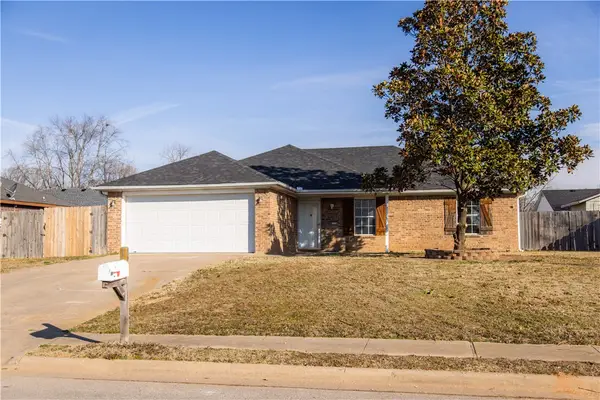 $315,000Active3 beds 2 baths1,593 sq. ft.
$315,000Active3 beds 2 baths1,593 sq. ft.3776 Colburn Lane, Springdale, AR 72762
MLS# 1335808Listed by: COLLIER & ASSOCIATES - Open Sun, 2 to 4pmNew
 $415,000Active3 beds 2 baths1,962 sq. ft.
$415,000Active3 beds 2 baths1,962 sq. ft.1266 Cassia Street, Tontitown, AR 72762
MLS# 1335291Listed by: COLLIER & ASSOCIATES- ROGERS BRANCH 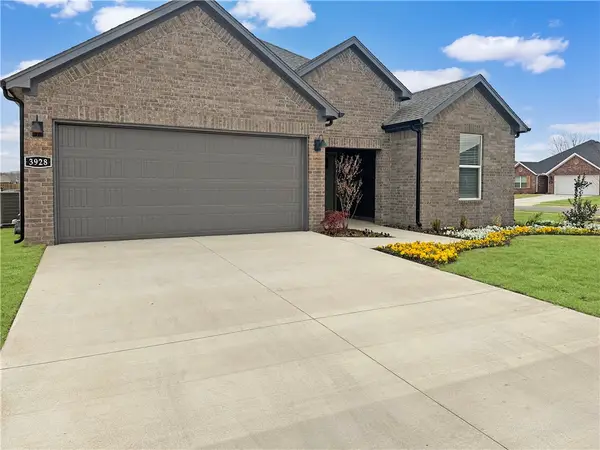 $357,500Pending3 beds 2 baths1,637 sq. ft.
$357,500Pending3 beds 2 baths1,637 sq. ft.4075 Aryana Avenue, Springdale, AR 72764
MLS# 1335751Listed by: D.R. HORTON REALTY OF ARKANSAS, LLC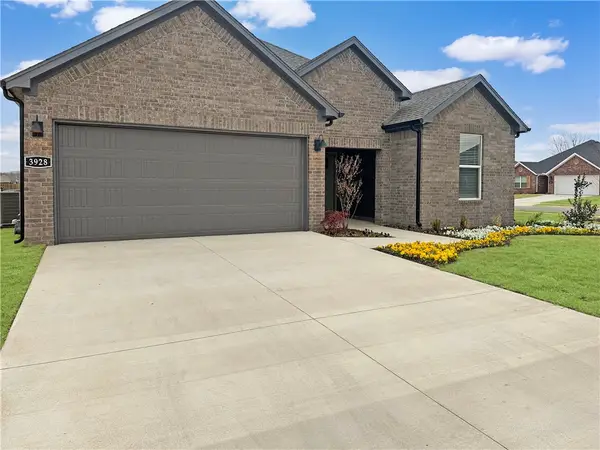 $349,000Pending3 beds 2 baths1,637 sq. ft.
$349,000Pending3 beds 2 baths1,637 sq. ft.4076 Aryana Avenue, Springdale, AR 72764
MLS# 1335761Listed by: D.R. HORTON REALTY OF ARKANSAS, LLC- New
 $389,000Active3 beds 2 baths1,760 sq. ft.
$389,000Active3 beds 2 baths1,760 sq. ft.5283 Little Field Avenue, Springdale, AR 72762
MLS# 1335693Listed by: 1 PERCENT LISTS ARKANSAS REAL ESTATE

