5545 Selah Street, Springdale, AR 72764
Local realty services provided by:Better Homes and Gardens Real Estate Journey
Listed by: d.r. horton team
Office: d.r. horton realty of arkansas, llc.
MLS#:1316391
Source:AR_NWAR
Price summary
- Price:$372,000
- Price per sq. ft.:$177.31
- Monthly HOA dues:$4.17
About this home
Stunning 2098 Plan with living room, kitchen and half bath down. 2 car garage! Upstairs is Bedroom 1 with 3 secondary bedrooms. The utility room is upstairs where all the bedrooms are! Habberton Ridge in Springdale, is close to the newly developed “C.L. and Willie George Park” which feature playgrounds, baseball fields, tennis courts, a dog park and walking trails. The kitchen features a beautiful island with gorgeous quartz kitchen countertops, stainless steel appliances and a pantry. Private primary bedroom includes ensuite with gorgeous quartz counter tops, double sinks and a walk-in shower. The exterior of the house is equally impressive, with architectural shingle roofing and Brick on the front and Hardie® on the side and back of home! Homes in this neighborhood are equipped with a programmable thermostat, allowing you to control your environment with the touch of a button. Landscape package may feature PARTIAL sod only! Garage Door opener! Tankless gas hot water heater! Taxes and Parcel number TBD.
Contact an agent
Home facts
- Year built:2025
- Listing ID #:1316391
- Added:197 day(s) ago
- Updated:February 10, 2026 at 05:38 PM
Rooms and interior
- Bedrooms:4
- Total bathrooms:3
- Full bathrooms:2
- Half bathrooms:1
- Living area:2,098 sq. ft.
Heating and cooling
- Cooling:Central Air, Electric
- Heating:Central, Gas
Structure and exterior
- Roof:Architectural, Shingle
- Year built:2025
- Building area:2,098 sq. ft.
- Lot area:0.24 Acres
Utilities
- Water:Public, Water Available
- Sewer:Public Sewer, Sewer Available
Finances and disclosures
- Price:$372,000
- Price per sq. ft.:$177.31
- Tax amount:$3,200
New listings near 5545 Selah Street
- New
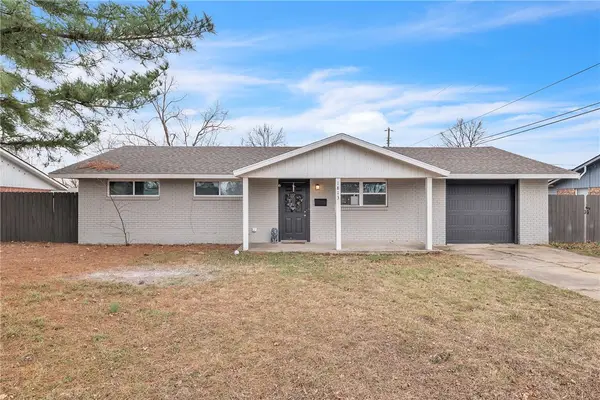 $250,000Active3 beds 1 baths1,137 sq. ft.
$250,000Active3 beds 1 baths1,137 sq. ft.1813 Patti Avenue, Springdale, AR 72762
MLS# 1335717Listed by: FATHOM REALTY 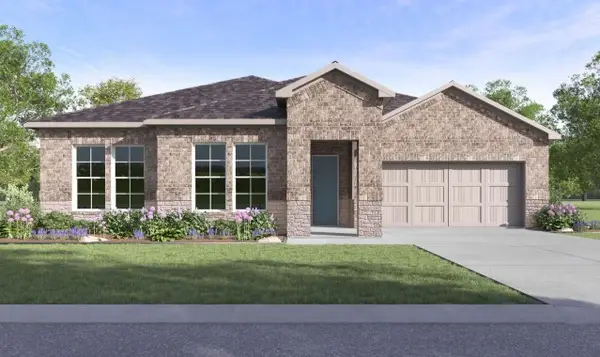 $425,500Active4 beds 2 baths1,955 sq. ft.
$425,500Active4 beds 2 baths1,955 sq. ft.5377 Nicolas Avenue, Springdale, AR 72762
MLS# 1318581Listed by: D.R. HORTON REALTY OF ARKANSAS, LLC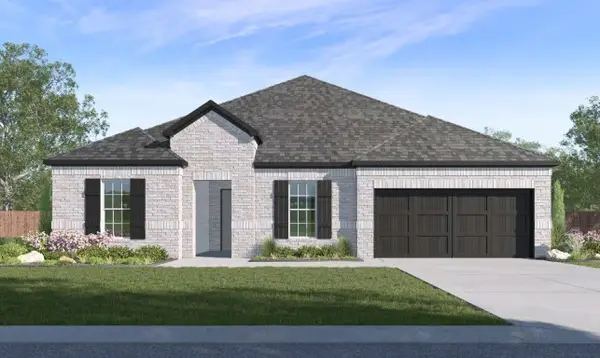 $488,000Active4 beds 3 baths2,255 sq. ft.
$488,000Active4 beds 3 baths2,255 sq. ft.5221 Nicolas Avenue, Springdale, AR 72762
MLS# 1318962Listed by: D.R. HORTON REALTY OF ARKANSAS, LLC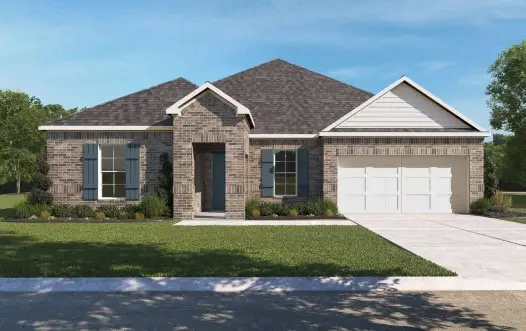 $466,500Active4 beds 3 baths2,207 sq. ft.
$466,500Active4 beds 3 baths2,207 sq. ft.5376 Nicolas Avenue, Springdale, AR 72762
MLS# 1321980Listed by: D.R. HORTON REALTY OF ARKANSAS, LLC $499,000Active4 beds 3 baths2,639 sq. ft.
$499,000Active4 beds 3 baths2,639 sq. ft.5398 Nicolas Avenue, Springdale, AR 72762
MLS# 1321987Listed by: D.R. HORTON REALTY OF ARKANSAS, LLC $500,500Active4 beds 3 baths2,400 sq. ft.
$500,500Active4 beds 3 baths2,400 sq. ft.5354 Nicolas Avenue, Springdale, AR 72762
MLS# 1321992Listed by: D.R. HORTON REALTY OF ARKANSAS, LLC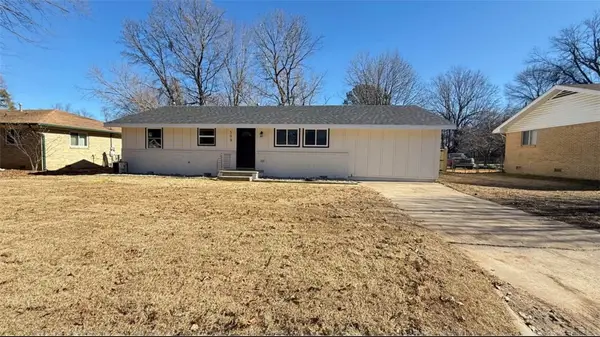 $300,000Pending4 beds 2 baths1,458 sq. ft.
$300,000Pending4 beds 2 baths1,458 sq. ft.599 Lawndale Drive, Springdale, AR 72764
MLS# 1335687Listed by: PAK HOME REALTY- New
 $2,999,999Active6 beds 7 baths6,380 sq. ft.
$2,999,999Active6 beds 7 baths6,380 sq. ft.22631 Jennings Drive, Springdale, AR 72764
MLS# 1335616Listed by: COLLIER & ASSOCIATES - New
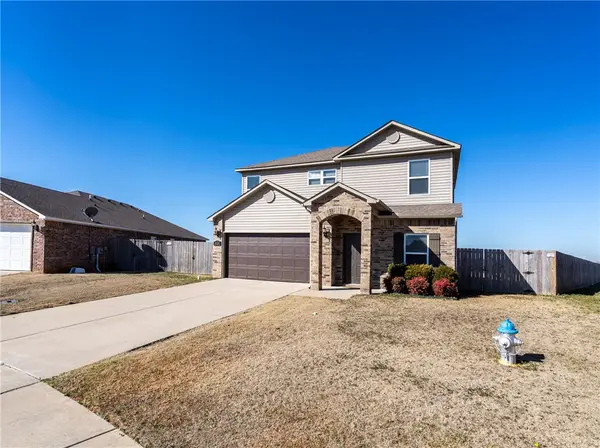 $435,000Active3 beds 3 baths2,305 sq. ft.
$435,000Active3 beds 3 baths2,305 sq. ft.4424 Cornwall Street, Springdale, AR 72762
MLS# 1335426Listed by: LINDSEY & ASSOCIATES INC - New
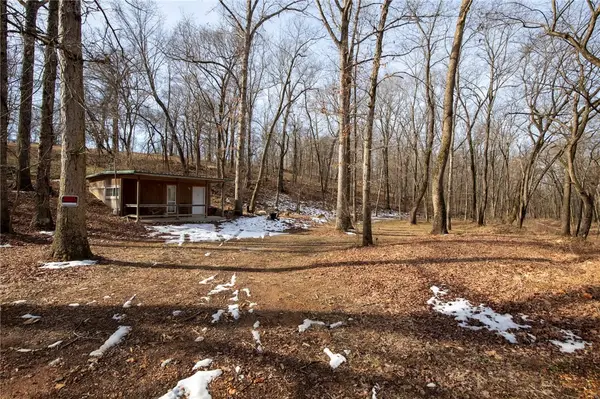 $299,000Active6 Acres
$299,000Active6 Acres22709 Whippoorwill Lane, Springdale, AR 72762
MLS# 1335590Listed by: KELLER WILLIAMS MARKET PRO REALTY BRANCH OFFICE

