5558 S Clear Springs Avenue, Springdale, AR 72762
Local realty services provided by:Better Homes and Gardens Real Estate Journey
Listed by:alicia demarest
Office:lindsey & associates inc
MLS#:1314342
Source:AR_NWAR
Price summary
- Price:$433,000
- Price per sq. ft.:$211.43
- Monthly HOA dues:$12.5
About this home
“My sellers relocation is your good fortune. This features a large open floor plan perfect for entertaining. Kitchen is open to the living space with a gas stove that will delight any chef. Lots of gleaming granite counter tops and plenty of cabinets to help you stay organized. Large pantry is divine. The fireplace is a lovely focal point and there is upgraded crown molding and trim work and lovely arched doorways which gives this home a luxe feel. Step outside on your covered back patio and enjoy the privacy of a fenced backyard- truly a wonderful place to relax after a long day. 4 bedrooms and large owners suite gives everyone space to enjoy quiet time to themselves. Beautiful street appeal plus a lovely subdivision which is conveniently located between the Elm Springs Exit and Wagon Wheel Road exit- go North or South to hop on I-49 in a jiffy. Ring Doorbell conveys to new owners.
Contact an agent
Home facts
- Year built:2023
- Listing ID #:1314342
- Added:80 day(s) ago
- Updated:September 30, 2025 at 02:29 PM
Rooms and interior
- Bedrooms:4
- Total bathrooms:2
- Full bathrooms:2
- Living area:2,048 sq. ft.
Heating and cooling
- Cooling:Central Air, Electric
- Heating:Central, Gas
Structure and exterior
- Roof:Architectural, Shingle
- Year built:2023
- Building area:2,048 sq. ft.
- Lot area:0.27 Acres
Utilities
- Water:Public, Water Available
- Sewer:Public Sewer, Sewer Available
Finances and disclosures
- Price:$433,000
- Price per sq. ft.:$211.43
- Tax amount:$3,950
New listings near 5558 S Clear Springs Avenue
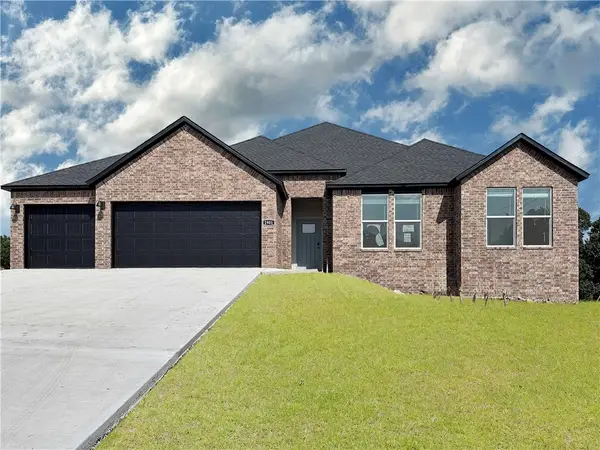 $465,495Active4 beds 2 baths2,115 sq. ft.
$465,495Active4 beds 2 baths2,115 sq. ft.2901 Hattie Lane, Springdale, AR 72764
MLS# 1296883Listed by: D.R. HORTON REALTY OF ARKANSAS, LLC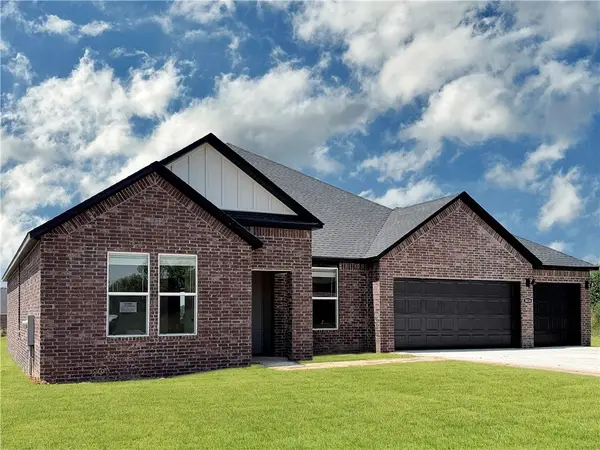 $476,500Pending4 beds 2 baths2,163 sq. ft.
$476,500Pending4 beds 2 baths2,163 sq. ft.2909 Hattie Lane, Springdale, AR 72764
MLS# 1296903Listed by: D.R. HORTON REALTY OF ARKANSAS, LLC $427,500Pending4 beds 2 baths1,751 sq. ft.
$427,500Pending4 beds 2 baths1,751 sq. ft.3001 Hattie Lane, Springdale, AR 72764
MLS# 1296936Listed by: D.R. HORTON REALTY OF ARKANSAS, LLC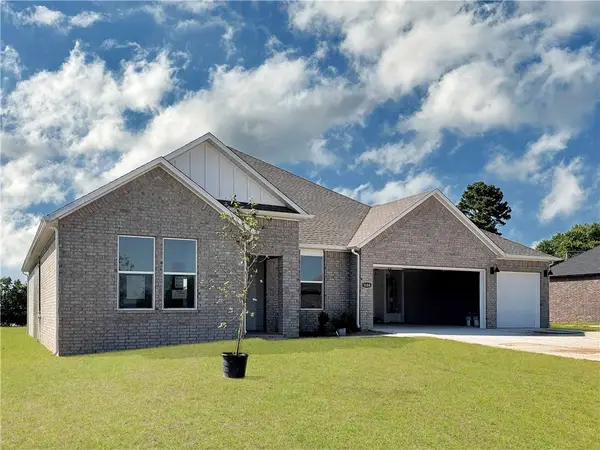 $436,500Pending4 beds 2 baths2,163 sq. ft.
$436,500Pending4 beds 2 baths2,163 sq. ft.3104 Hattie Lane, Springdale, AR 72764
MLS# 1297454Listed by: D.R. HORTON REALTY OF ARKANSAS, LLC $486,500Pending4 beds 2 baths2,213 sq. ft.
$486,500Pending4 beds 2 baths2,213 sq. ft.3108 Hattie Lane, Springdale, AR 72764
MLS# 1298189Listed by: D.R. HORTON REALTY OF ARKANSAS, LLC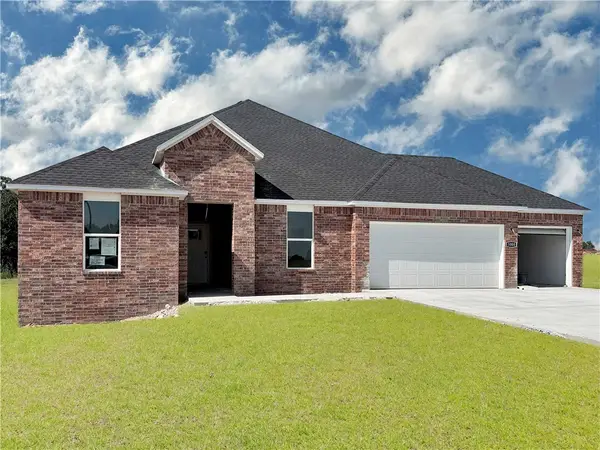 $486,500Pending4 beds 2 baths2,213 sq. ft.
$486,500Pending4 beds 2 baths2,213 sq. ft.3100 Hattie Lane, Springdale, AR 72764
MLS# 1299677Listed by: D.R. HORTON REALTY OF ARKANSAS, LLC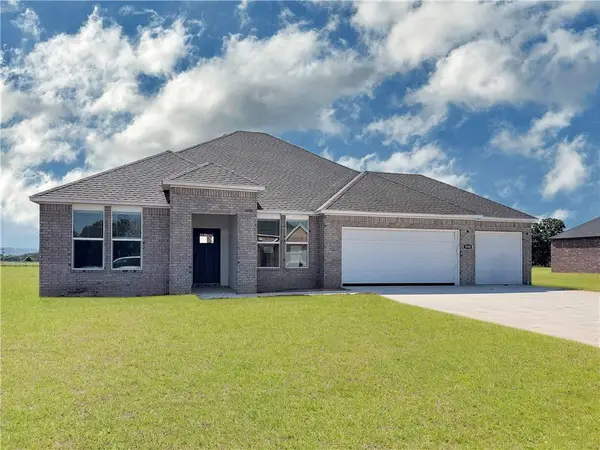 $432,580Pending4 beds 2 baths1,751 sq. ft.
$432,580Pending4 beds 2 baths1,751 sq. ft.3008 Hattie Lane, Springdale, AR 72764
MLS# 1314031Listed by: D.R. HORTON REALTY OF ARKANSAS, LLC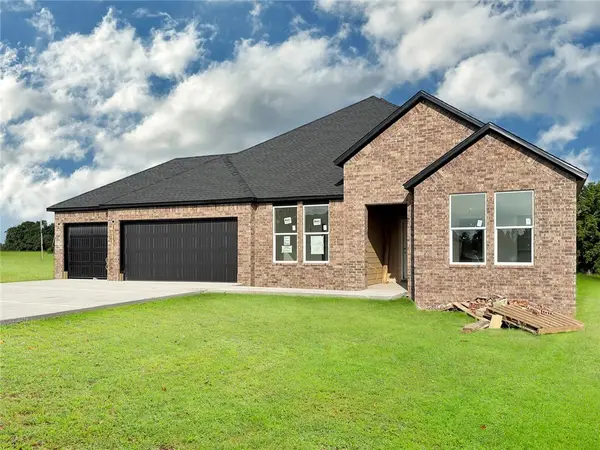 $481,500Active4 beds 2 baths2,213 sq. ft.
$481,500Active4 beds 2 baths2,213 sq. ft.3017 Hattie Lane, Springdale, AR 72764
MLS# 1317562Listed by: D.R. HORTON REALTY OF ARKANSAS, LLC- New
 $516,950Active4 beds 3 baths2,198 sq. ft.
$516,950Active4 beds 3 baths2,198 sq. ft.7760 Teton Trail, Springdale, AR 72762
MLS# 1323661Listed by: COLLIER & ASSOCIATES- ROGERS BRANCH - New
 $245,000Active3 beds 2 baths1,262 sq. ft.
$245,000Active3 beds 2 baths1,262 sq. ft.393 Cascade Circle, Springdale, AR 72764
MLS# 1323708Listed by: REMAX REAL ESTATE RESULTS
