5558 Clear Springs Avenue, Springdale, AR 72762
Local realty services provided by:Better Homes and Gardens Real Estate Journey
Listed by: lisa spencer
Office: collier & associates- rogers branch
MLS#:1328271
Source:AR_NWAR
Price summary
- Price:$429,900
- Price per sq. ft.:$209.91
- Monthly HOA dues:$12.5
About this home
Welcome to this beautifully maintained home in the desirable Deere Creek Subdivision, surrounded by many new construction homes — yet offering upgrades that set it apart. Step inside through a lovely arched entry into a spacious open-concept living area featuring extensive crown moulding and a corner brick fireplace. The kitchen offers plenty of counter space, black stainless appliances, gas cooktop, & a corner pantry for extra storage. Ceramic wood-look tile flooring runs throughout the entry, living, dining, and wet areas for both beauty and easy maintenance. This split 4-bedroom is ideal for anyone needing a dedicated home office. The primary suite features a tray ceiling and a luxurious ensuite bath with double vanities, a soaking tub, a tiled-to-the-ceiling shower and a spacious walk-in closet. Outside, you’ll love the home’s curb appeal with its brick and stone exterior, wood accent shutters, and a vaulted covered front entry w/wood beam Ideally located just minutes from I-49, Walmart, and Shaw Family Park.
Contact an agent
Home facts
- Year built:2023
- Listing ID #:1328271
- Added:36 day(s) ago
- Updated:December 18, 2025 at 03:14 PM
Rooms and interior
- Bedrooms:4
- Total bathrooms:2
- Full bathrooms:2
- Living area:2,048 sq. ft.
Heating and cooling
- Cooling:Central Air, Electric
- Heating:Central, Gas
Structure and exterior
- Roof:Architectural, Shingle
- Year built:2023
- Building area:2,048 sq. ft.
- Lot area:0.27 Acres
Utilities
- Water:Public, Water Available
- Sewer:Public Sewer, Sewer Available
Finances and disclosures
- Price:$429,900
- Price per sq. ft.:$209.91
- Tax amount:$3,950
New listings near 5558 Clear Springs Avenue
- New
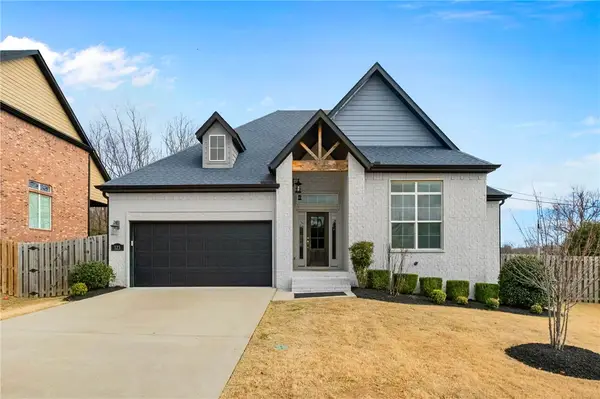 $530,000Active3 beds 2 baths2,500 sq. ft.
$530,000Active3 beds 2 baths2,500 sq. ft.123 Angel Falls Lane, Springdale, AR 72762
MLS# 1331053Listed by: KELLER WILLIAMS MARKET PRO REALTY 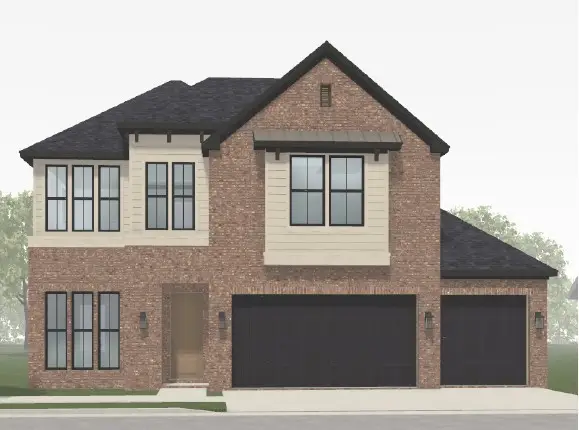 $625,498Pending4 beds 4 baths2,671 sq. ft.
$625,498Pending4 beds 4 baths2,671 sq. ft.429 Woodsbury, Springdale, AR 72762
MLS# 1330987Listed by: BUFFINGTON HOMES OF ARKANSAS- New
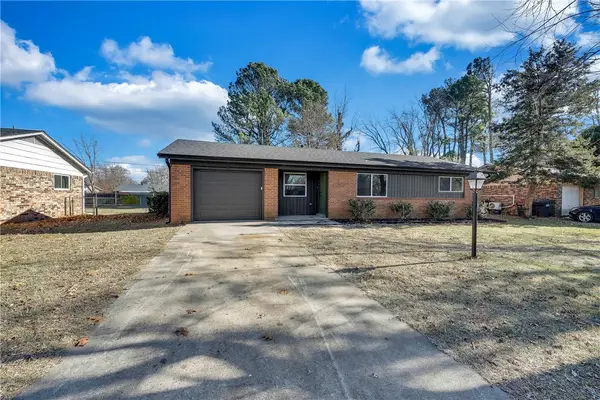 $275,000Active3 beds 2 baths1,084 sq. ft.
$275,000Active3 beds 2 baths1,084 sq. ft.905 Thomas Boulevard, Springdale, AR 72762
MLS# 1330907Listed by: LIMBIRD REAL ESTATE GROUP - New
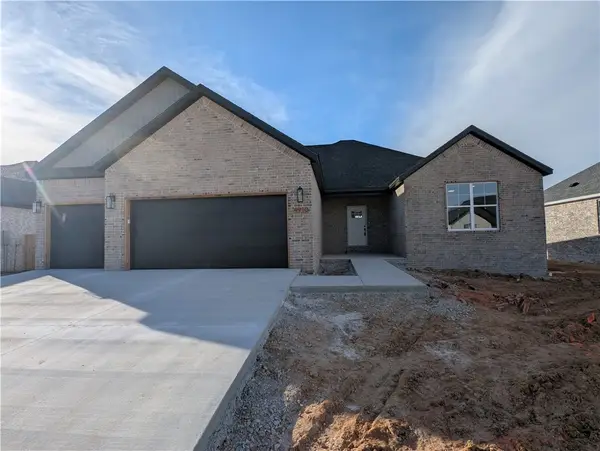 $469,900Active4 beds 3 baths2,088 sq. ft.
$469,900Active4 beds 3 baths2,088 sq. ft.4910 Farmhouse Street, Springdale, AR 72762
MLS# 1330593Listed by: PRESTIGE MANAGEMENT & REALTY - New
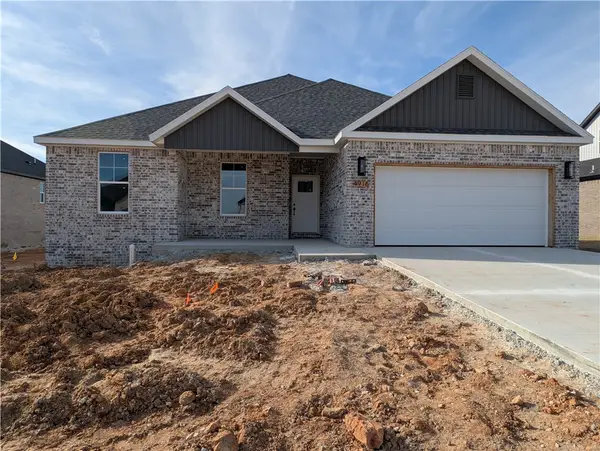 $449,900Active4 beds 2 baths1,956 sq. ft.
$449,900Active4 beds 2 baths1,956 sq. ft.4916 Farmhouse Street, Springdale, AR 72762
MLS# 1330598Listed by: PRESTIGE MANAGEMENT & REALTY - New
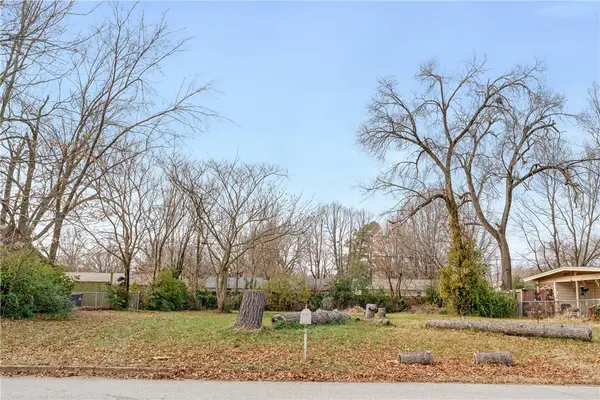 $125,000Active0.21 Acres
$125,000Active0.21 Acres804 N Virginia Street, Springdale, AR 72764
MLS# 1330739Listed by: RE/MAX ASSOCIATES, LLC - Open Sat, 2 to 4pmNew
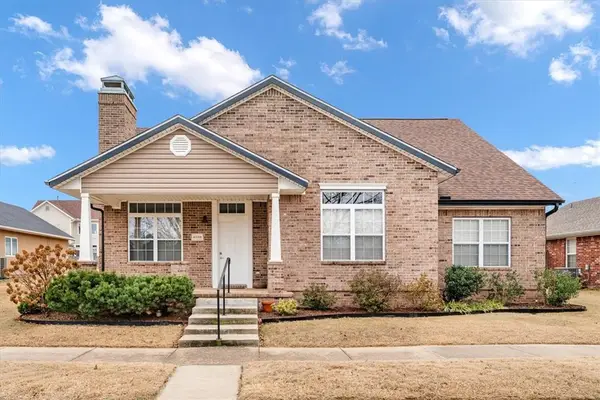 $425,000Active3 beds 2 baths2,122 sq. ft.
$425,000Active3 beds 2 baths2,122 sq. ft.6559 Bernice Avenue, Springdale, AR 72762
MLS# 1330921Listed by: KELLER WILLIAMS MARKET PRO REALTY - New
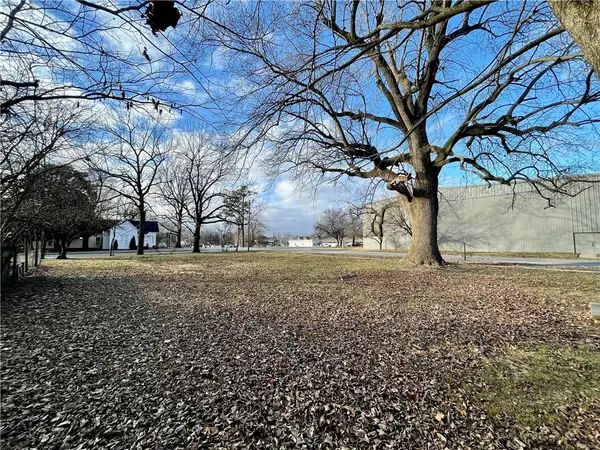 $130,000Active0.18 Acres
$130,000Active0.18 Acres229 W Grove Avenue, Springdale, AR 72764
MLS# 1330588Listed by: THE GRIFFIN COMPANY COMMERCIAL DIVISION-SPRINGDALE - New
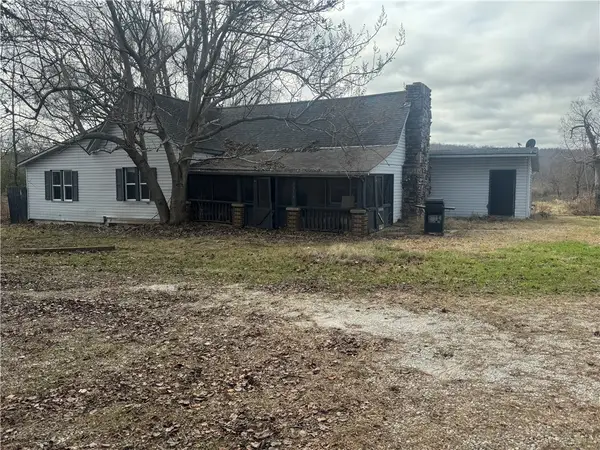 $399,000Active3 beds 1 baths1,576 sq. ft.
$399,000Active3 beds 1 baths1,576 sq. ft.3316 N Mountain Road, Springdale, AR 72764
MLS# 1330807Listed by: LEGEND REALTY INC - New
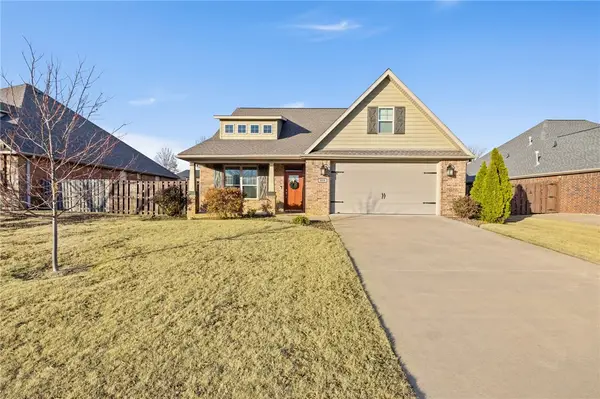 $585,000Active3 beds 3 baths2,655 sq. ft.
$585,000Active3 beds 3 baths2,655 sq. ft.8218 Anna Maria Avenue, Springdale, AR 72762
MLS# 1330738Listed by: COLLIER & ASSOCIATES
