5648 Lavender Avenue, Springdale, AR 72762
Local realty services provided by:Better Homes and Gardens Real Estate Journey
Listed by: elizabeth ritter
Office: 1 percent lists arkansas real estate
MLS#:1322593
Source:AR_NWAR
Price summary
- Price:$575,000
- Price per sq. ft.:$215.03
- Monthly HOA dues:$16.67
About this home
Like-New 4BR/3BA Home with Office, Bonus Room & Upgrades – Built in 2023.
This beautiful 4-bedroom, 3-bath home offers a modern open floor plan with a dedicated office and bonus room. The kitchen features an island, walk-in pantry, and granite countertops, opening to a spacious living area with gas fireplace and engineered hardwood floors.
The primary bedroom features high ceilings and a spacious ensuite bathroom. The guest suite has a feature wall and private bath; two additional bedrooms share a full bath off the bonus room. Enjoy ample storage with a drop zone, walk-in storage closet, and floored attic.
Upgrades include Gemstone architectural lighting and a covered patio with gas fireplace. Conveniently located near Shaw Park, I-49, and zoned Bernice Young Elementary, this like-new home offers comfort, style, and easy access to all of NWA! Built by Anderson Custom Homes.
Contact an agent
Home facts
- Year built:2023
- Listing ID #:1322593
- Added:55 day(s) ago
- Updated:November 12, 2025 at 03:17 PM
Rooms and interior
- Bedrooms:4
- Total bathrooms:3
- Full bathrooms:3
- Living area:2,674 sq. ft.
Heating and cooling
- Cooling:Central Air, Gas
- Heating:Gas
Structure and exterior
- Roof:Architectural, Shingle
- Year built:2023
- Building area:2,674 sq. ft.
- Lot area:0.24 Acres
Utilities
- Sewer:Sewer Available
Finances and disclosures
- Price:$575,000
- Price per sq. ft.:$215.03
- Tax amount:$5,172
New listings near 5648 Lavender Avenue
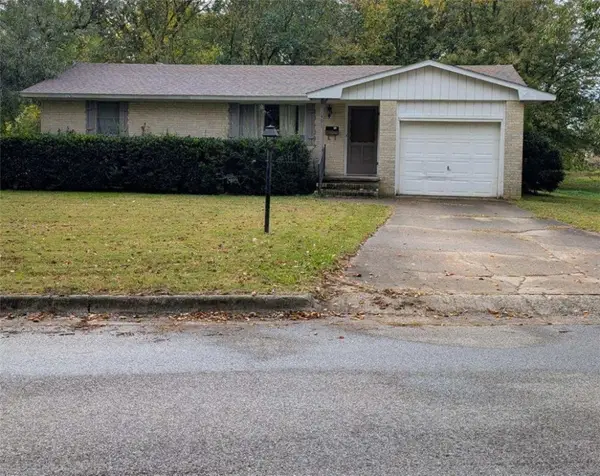 $180,000Pending2 beds 1 baths979 sq. ft.
$180,000Pending2 beds 1 baths979 sq. ft.1401 Watson Avenue, Springdale, AR 72764
MLS# 1328209Listed by: MCMURRAY AND ASSOCIATES REAL ESTATE- New
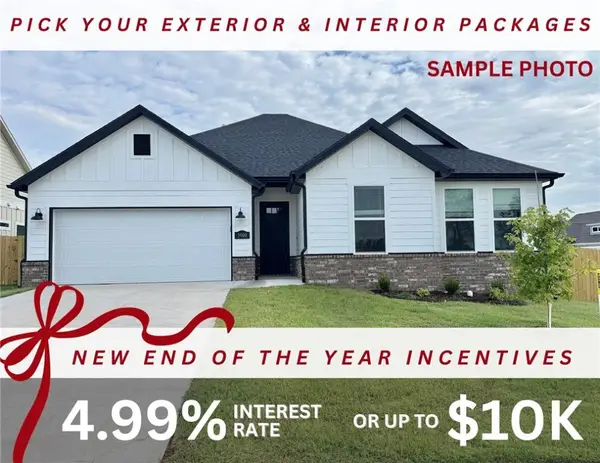 $349,900Active3 beds 2 baths1,669 sq. ft.
$349,900Active3 beds 2 baths1,669 sq. ft.2603 Meditation Loop, Springdale, AR 72764
MLS# 1327794Listed by: WEICHERT, REALTORS GRIFFIN COMPANY BENTONVILLE 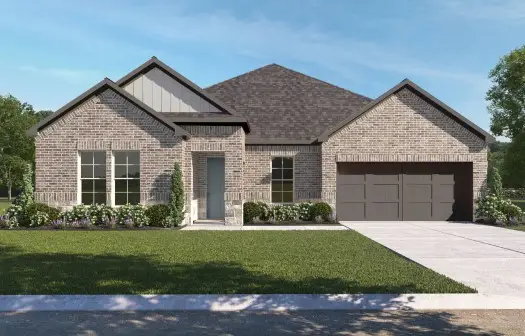 $465,000Pending4 beds 3 baths2,207 sq. ft.
$465,000Pending4 beds 3 baths2,207 sq. ft.5290 Nicolas Avenue, Springdale, AR 72764
MLS# 1328220Listed by: D.R. HORTON REALTY OF ARKANSAS, LLC- New
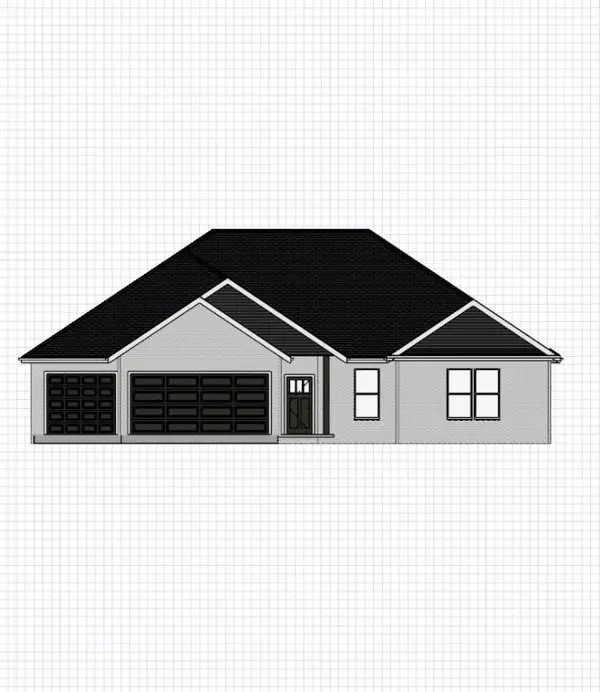 $467,950Active4 beds 3 baths1,993 sq. ft.
$467,950Active4 beds 3 baths1,993 sq. ft.7887 Scenic Valley Avenue, Springdale, AR 72762
MLS# 1328050Listed by: COLLIER & ASSOCIATES- ROGERS BRANCH - New
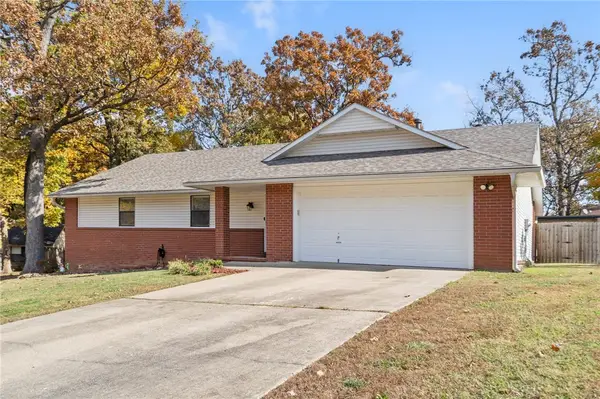 Listed by BHGRE$450,000Active5 beds 3 baths2,602 sq. ft.
Listed by BHGRE$450,000Active5 beds 3 baths2,602 sq. ft.2105 Mcguire Street, Springdale, AR 72762
MLS# 1328056Listed by: BETTER HOMES AND GARDENS REAL ESTATE JOURNEY - New
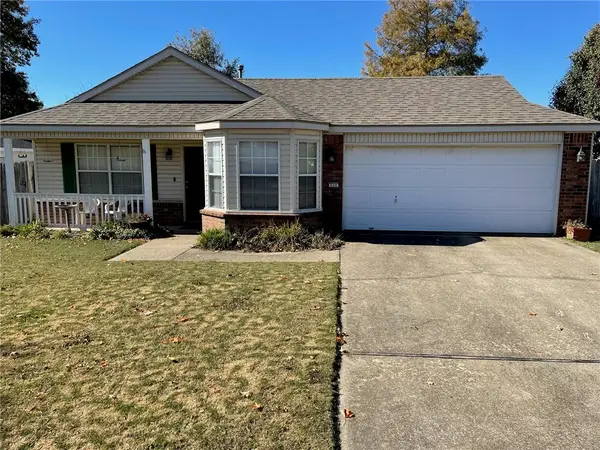 $239,000Active3 beds 2 baths1,108 sq. ft.
$239,000Active3 beds 2 baths1,108 sq. ft.600 N Gutensohn Road, Springdale, AR 72762
MLS# 1328068Listed by: LINDSEY & ASSOCIATES INC - New
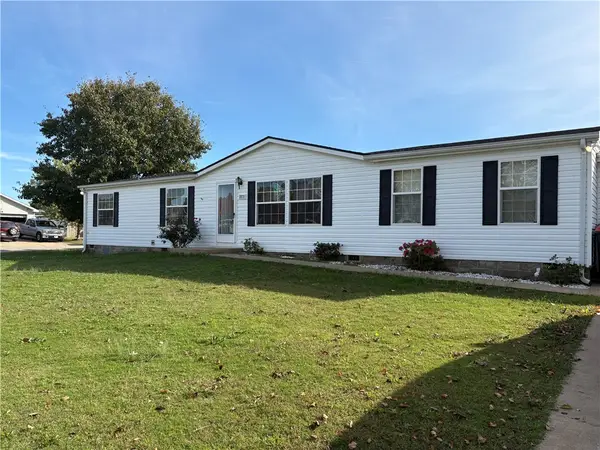 $230,000Active4 beds 2 baths1,620 sq. ft.
$230,000Active4 beds 2 baths1,620 sq. ft.2573 Tulley Lane, Springdale, AR 72764
MLS# 1327383Listed by: REMAX REAL ESTATE RESULTS - New
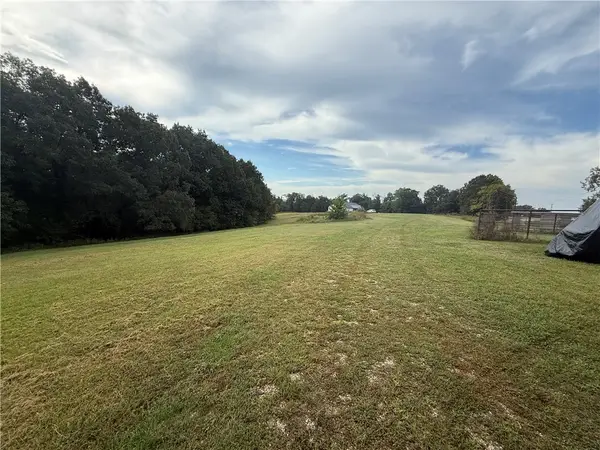 $135,000Active3.1 Acres
$135,000Active3.1 Acres21435 Vanzant Road, Springdale, AR 72764
MLS# 1328010Listed by: WILD OAK REAL ESTATE & DEVELOPMENT - New
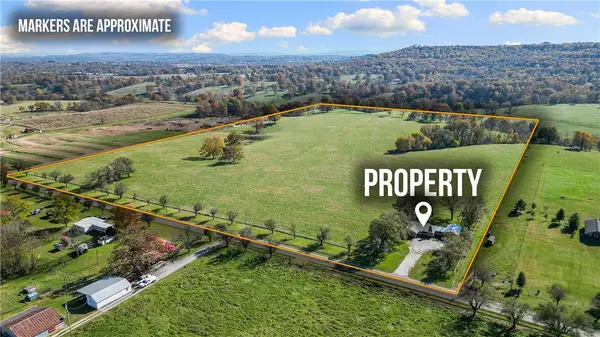 $2,000,000Active3 beds 2 baths1,718 sq. ft.
$2,000,000Active3 beds 2 baths1,718 sq. ft.4993 Parsons Road, Springdale, AR 72764
MLS# 1327498Listed by: EXP REALTY NWA BRANCH  $585,000Active-- beds -- baths2,672 sq. ft.
$585,000Active-- beds -- baths2,672 sq. ft.12214 Kenneth Price Road, Springdale, AR 72762
MLS# 1326604Listed by: SMITH AND ASSOCIATES REAL ESTATE SERVICES
