6532 Western Trails Drive, Springdale, AR 72762
Local realty services provided by:Better Homes and Gardens Real Estate Journey
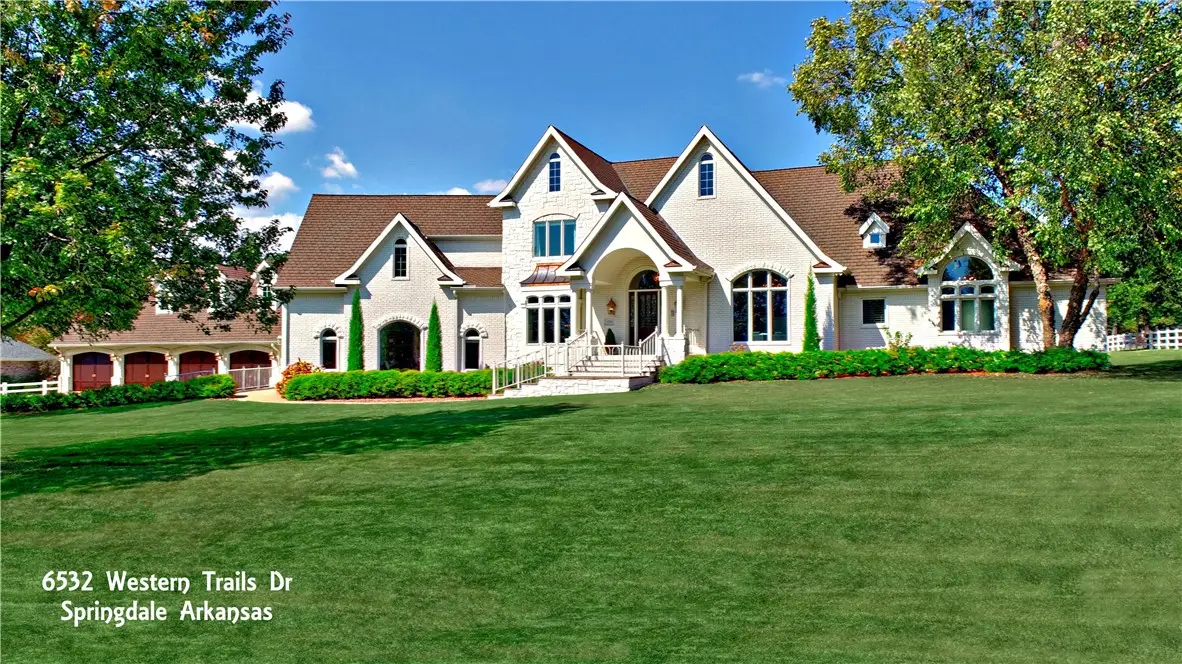
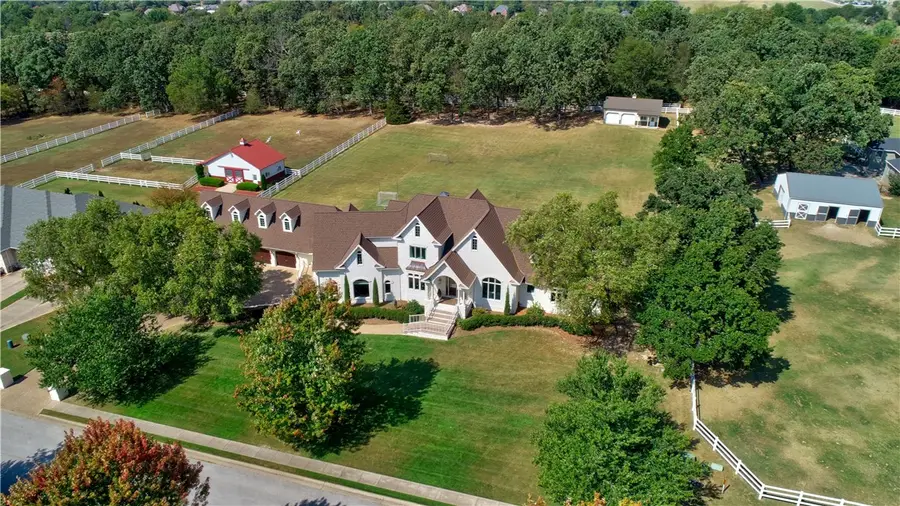
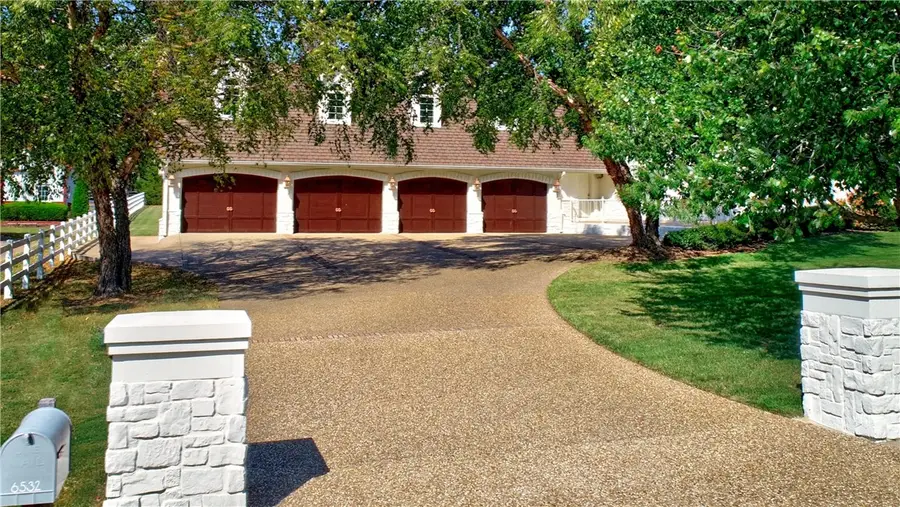
Listed by:becky tuck
Office:weichert realtors - the griffin company springdale
MLS#:1287448
Source:AR_NWAR
Price summary
- Price:$1,695,000
- Price per sq. ft.:$268.62
- Monthly HOA dues:$66.67
About this home
Spectacularly rare opportunity, just 5 mins from I-49, in the coveted Western Trails Equestrian Community! Enjoy 6,310 sq ft of renovated luxury on 2 level acres. 5 beds or 4 + office, 2 primary suites, 3 full & 2 half baths, huge bonus, formal dining, family, living, & flex rooms, tons of storage, 2 laundry areas, screened porch & a giant 4-car garage w/ two 12’ & two 10’ doors. Expansive composite deck w/ copper railings. A new roof will be installed July 2025—great for your insurance! 30’x40’ Morton building includes 2-car garage & shop. Entire home sealed w/ Italian Romabio masonry paint. Top-tier finishes: Sub-Zero fridge, Thermador pro range, 6’x10’ Dolemite island, hammered copper sink, Wood-Mode cabinetry, Schonbek chandeliers, Anderson windows, Hunter Douglas power shades, & enhanced Ethernet wiring. A rare blend of elegance, function & space—in a location that can’t be beat.
Contact an agent
Home facts
- Year built:2003
- Listing Id #:1287448
- Added:331 day(s) ago
- Updated:August 24, 2025 at 07:40 AM
Rooms and interior
- Bedrooms:5
- Total bathrooms:5
- Full bathrooms:3
- Half bathrooms:2
- Living area:6,310 sq. ft.
Heating and cooling
- Cooling:Central Air, Electric, Zoned
- Heating:Central, Gas
Structure and exterior
- Year built:2003
- Building area:6,310 sq. ft.
- Lot area:2.06 Acres
Utilities
- Water:Public, Water Available
- Sewer:Septic Available, Septic Tank
Finances and disclosures
- Price:$1,695,000
- Price per sq. ft.:$268.62
- Tax amount:$7,183
New listings near 6532 Western Trails Drive
- New
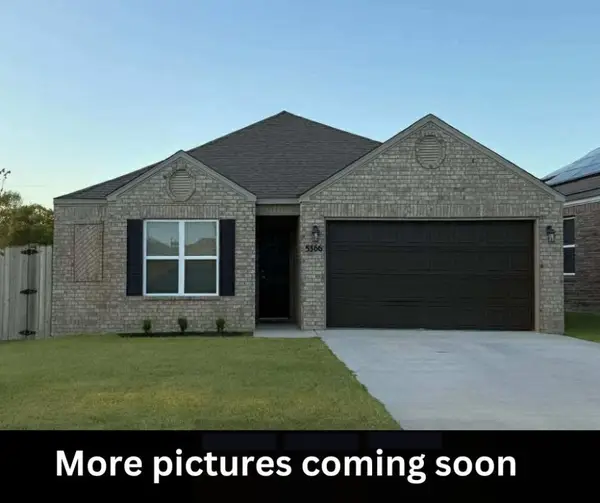 $335,000Active4 beds 2 baths1,600 sq. ft.
$335,000Active4 beds 2 baths1,600 sq. ft.5366 Sugarloaf Avenue, Springdale, AR 72764
MLS# 1319037Listed by: PAK HOME REALTY - Open Sun, 2 to 4pmNew
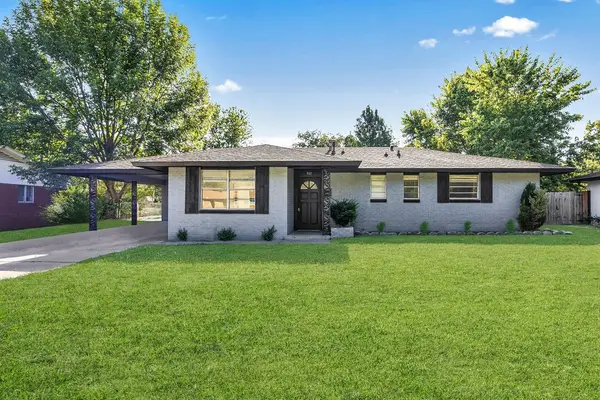 $234,900Active3 beds 2 baths1,187 sq. ft.
$234,900Active3 beds 2 baths1,187 sq. ft.901 Sherman Street, Springdale, AR 72764
MLS# 1318658Listed by: KELLER WILLIAMS MARKET PRO REALTY - New
 $1,400,000Active5 beds 5 baths4,317 sq. ft.
$1,400,000Active5 beds 5 baths4,317 sq. ft.100 Summit View, Springdale, AR 72762
MLS# 1318913Listed by: WHEELHOUSE REAL ESTATE - New
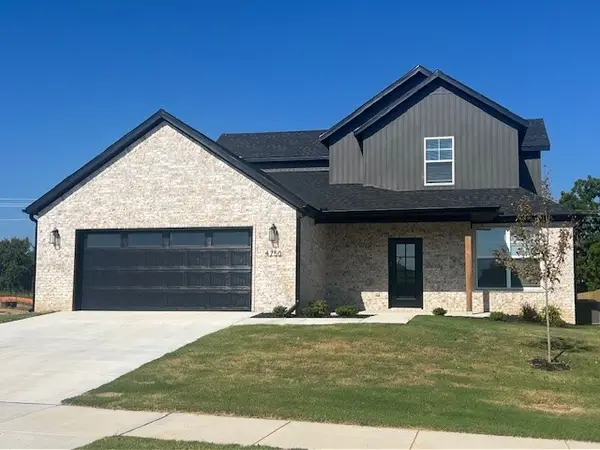 $492,900Active5 beds 3 baths2,193 sq. ft.
$492,900Active5 beds 3 baths2,193 sq. ft.4750 Cowboy Street, Springdale, AR 72762
MLS# 1318965Listed by: NWA REALTY AND PROPERTY MANAGEMENT, LLC - New
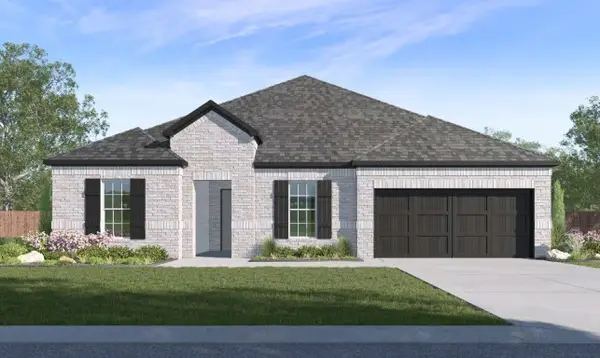 $476,500Active4 beds 3 baths2,255 sq. ft.
$476,500Active4 beds 3 baths2,255 sq. ft.5221 Nicolas Avenue, Springdale, AR 72764
MLS# 1318962Listed by: D.R. HORTON REALTY OF ARKANSAS, LLC - New
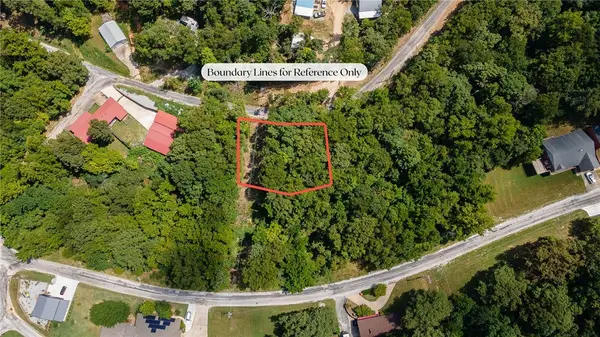 $125,000Active0.29 Acres
$125,000Active0.29 AcresWar Eagle Wc 507, Springdale, AR 72764
MLS# 1318828Listed by: GABEL REALTY - Open Sun, 12 to 4pmNew
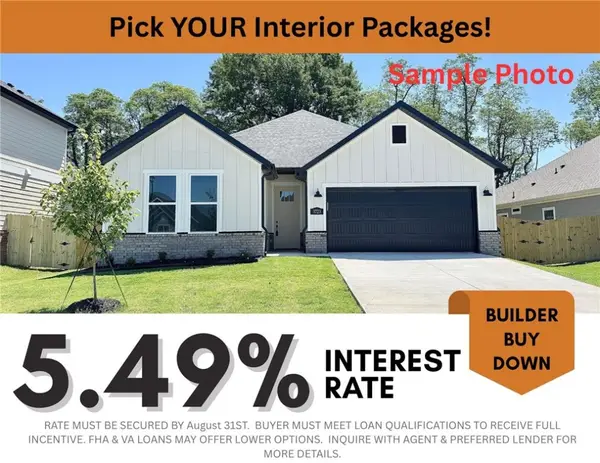 $359,900Active3 beds 2 baths1,815 sq. ft.
$359,900Active3 beds 2 baths1,815 sq. ft.3813 Repose Street, Springdale, AR 72764
MLS# 1318931Listed by: WEICHERT, REALTORS GRIFFIN COMPANY BENTONVILLE - New
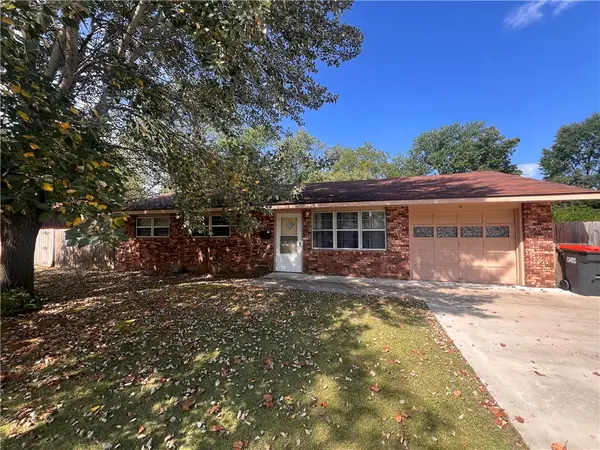 $325,000Active3 beds 3 baths1,998 sq. ft.
$325,000Active3 beds 3 baths1,998 sq. ft.710 Hinshaw Drive, Springdale, AR 72762
MLS# 1318530Listed by: PAK HOME REALTY - New
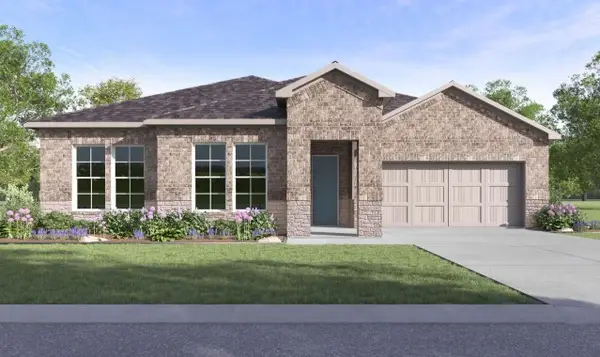 $421,500Active4 beds 2 baths1,955 sq. ft.
$421,500Active4 beds 2 baths1,955 sq. ft.5377 Nicolas Avenue, Springdale, AR 72764
MLS# 1318581Listed by: D.R. HORTON REALTY OF ARKANSAS, LLC - New
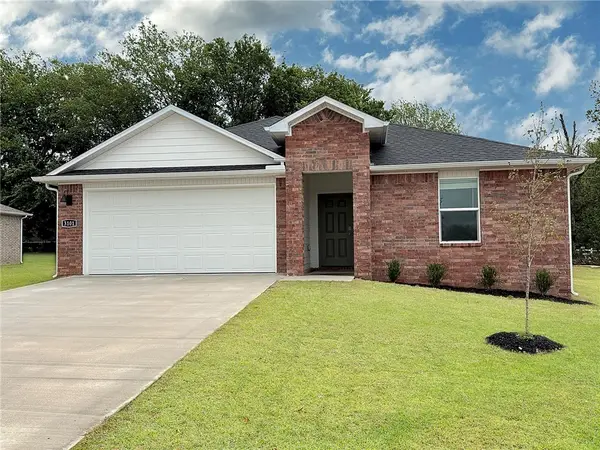 $376,000Active4 beds 2 baths1,859 sq. ft.
$376,000Active4 beds 2 baths1,859 sq. ft.1695 Ridgeview Drive, Springdale, AR 72762
MLS# 1318914Listed by: D.R. HORTON REALTY OF ARKANSAS, LLC
