6534 Courtland Avenue, Springdale, AR 72762
Local realty services provided by:Better Homes and Gardens Real Estate Journey
Listed by: erin hemme, amy hinkson
Office: carlton realty, inc
MLS#:1328977
Source:AR_NWAR
Price summary
- Price:$688,086
- Price per sq. ft.:$254
- Monthly HOA dues:$58.33
About this home
Welcome to County Line Square, a new Springdale community steps from Shaw Family Park with a pool and pavilion for residents. The entry opens to a guest bedroom or office and a full bathroom on the left, giving you flexible space for visitors or work. The hallway leads into an open living and dining area with a stone fireplace as the focal point and engineered wood floors throughout the first floor. The kitchen connects to the living space and includes a large island, 3CM granite countertops, cabinets to the ceiling, GE Profile stainless steel appliances, and a pantry. The main level primary suite features a vaulted ceiling and a bathroom with a double vanity and centered makeup vanity, a walk-in shower, and a large walk-in closet that connects to the laundry room. Upstairs offers 2 bedrooms and a full bathroom. Enjoy the covered back patio and a spacious 3-car garage. A fence, gutters, and blinds are included. Builder’s preferred lender is offering $3500 toward closing costs or a rate buy down. *Agent Owned*
Contact an agent
Home facts
- Year built:2025
- Listing ID #:1328977
- Added:47 day(s) ago
- Updated:January 06, 2026 at 05:02 PM
Rooms and interior
- Bedrooms:4
- Total bathrooms:3
- Full bathrooms:3
- Living area:2,709 sq. ft.
Heating and cooling
- Cooling:Central Air, Electric
- Heating:Central, Gas
Structure and exterior
- Roof:Architectural, Shingle
- Year built:2025
- Building area:2,709 sq. ft.
- Lot area:0.21 Acres
Utilities
- Water:Public, Water Available
- Sewer:Public Sewer, Sewer Available
Finances and disclosures
- Price:$688,086
- Price per sq. ft.:$254
- Tax amount:$6,880
New listings near 6534 Courtland Avenue
- New
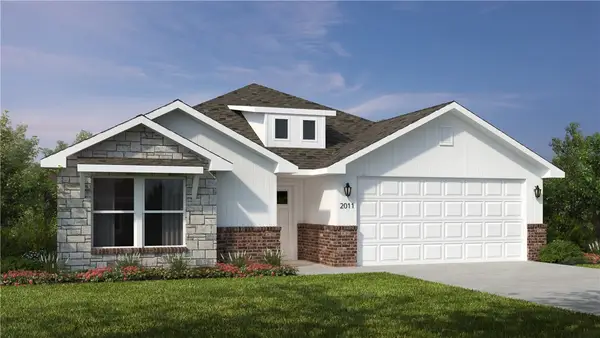 $415,901Active4 beds 2 baths1,962 sq. ft.
$415,901Active4 beds 2 baths1,962 sq. ft.5084 Elk Valley Avenue, Springdale, AR 72762
MLS# 1332105Listed by: SCHUBER MITCHELL REALTY - New
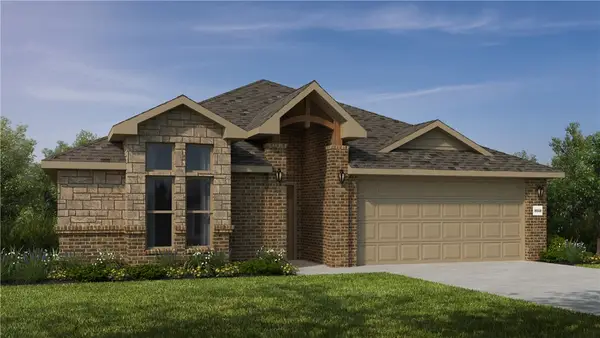 $415,641Active4 beds 2 baths1,964 sq. ft.
$415,641Active4 beds 2 baths1,964 sq. ft.5108 Elk Valley Avenue, Springdale, AR 72762
MLS# 1332108Listed by: SCHUBER MITCHELL REALTY - New
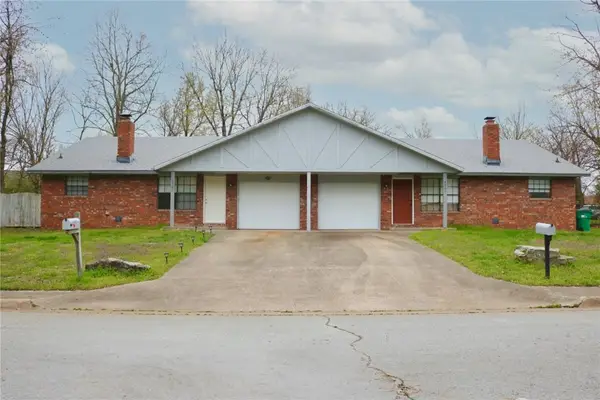 $385,000Active-- beds -- baths2,636 sq. ft.
$385,000Active-- beds -- baths2,636 sq. ft.3301 Martin Drive, Springdale, AR 72762
MLS# 1332030Listed by: COLLIER & ASSOCIATES - New
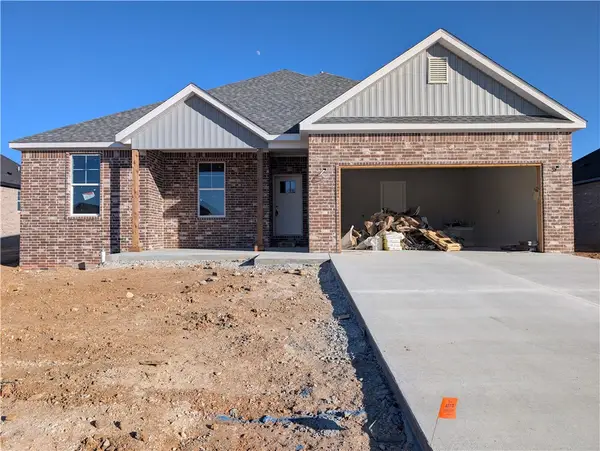 $449,900Active4 beds 2 baths1,946 sq. ft.
$449,900Active4 beds 2 baths1,946 sq. ft.4901 Farmhouse Street, Tontitown, AR 72762
MLS# 1331812Listed by: PRESTIGE MANAGEMENT & REALTY - New
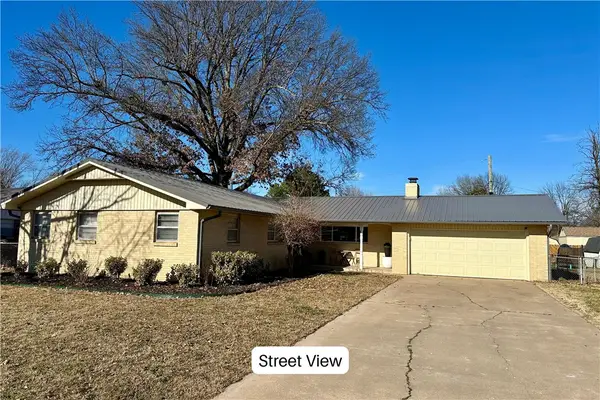 $309,000Active3 beds 2 baths1,405 sq. ft.
$309,000Active3 beds 2 baths1,405 sq. ft.2002 Monticello Avenue, Springdale, AR 72762
MLS# 1331956Listed by: ROWE REAL ESTATE - New
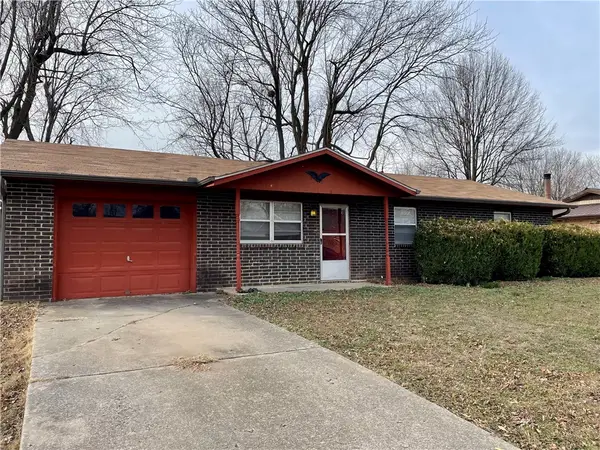 $245,000Active3 beds 2 baths1,205 sq. ft.
$245,000Active3 beds 2 baths1,205 sq. ft.1004 Daline Street, Springdale, AR 72762
MLS# 1331946Listed by: WEICHERT REALTORS - THE GRIFFIN COMPANY SPRINGDALE - New
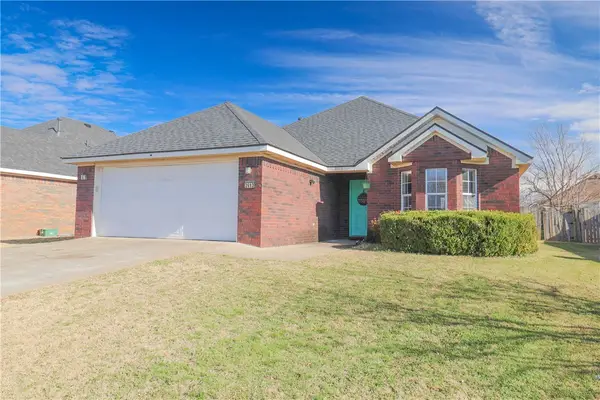 $325,000Active3 beds 2 baths1,510 sq. ft.
$325,000Active3 beds 2 baths1,510 sq. ft.2613 Persimmon Street, Springdale, AR 72764
MLS# 1331841Listed by: BERKSHIRE HATHAWAY HOMESERVICES SOLUTIONS REAL EST 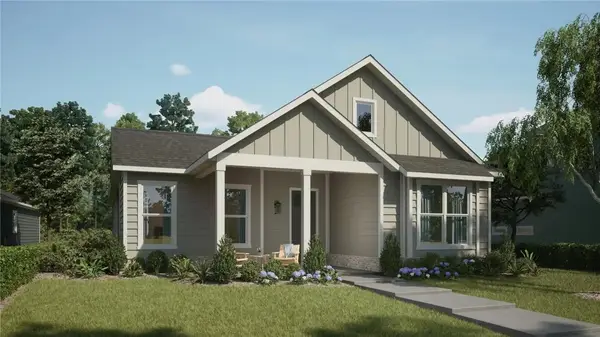 $454,976Pending3 beds 2 baths190 sq. ft.
$454,976Pending3 beds 2 baths190 sq. ft.6872 Springtime Terrace, Springdale, AR 72762
MLS# 1331929Listed by: BUFFINGTON HOMES OF ARKANSAS- New
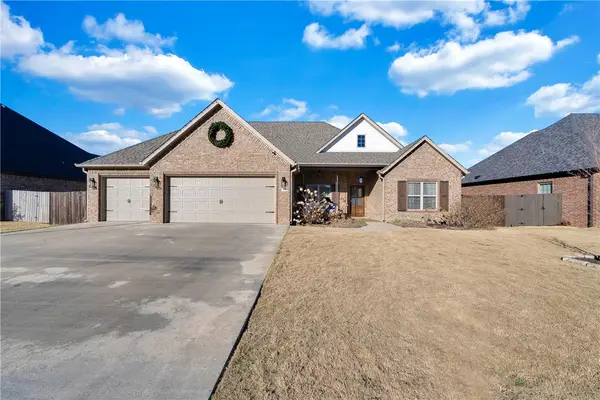 $589,900Active4 beds 3 baths2,415 sq. ft.
$589,900Active4 beds 3 baths2,415 sq. ft.364 Penzo Avenue, Springdale, AR 72762
MLS# 1331591Listed by: LIMBIRD REAL ESTATE GROUP - New
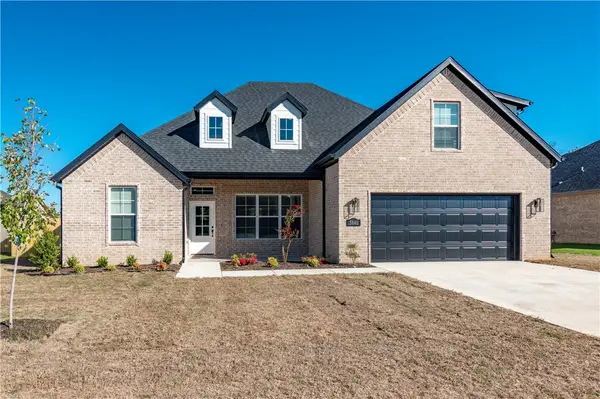 $515,000Active3 beds 2 baths2,515 sq. ft.
$515,000Active3 beds 2 baths2,515 sq. ft.5840 Poppy Avenue, Springdale, AR 72762
MLS# 1331868Listed by: LINDSEY & ASSOCIATES INC
