6823 Autumn Avenue, Springdale, AR 72762
Local realty services provided by:Better Homes and Gardens Real Estate Journey
Listed by: eileen isola
Office: berkshire hathaway homeservices solutions real est
MLS#:1333325
Source:AR_NWAR
Price summary
- Price:$485,000
- Price per sq. ft.:$255.13
About this home
*SOLD BEFORE PRINT*
Contact an agent
Home facts
- Year built:2024
- Listing ID #:1333325
- Added:144 day(s) ago
- Updated:January 20, 2026 at 08:41 PM
Rooms and interior
- Bedrooms:3
- Total bathrooms:2
- Full bathrooms:2
- Living area:1,901 sq. ft.
Heating and cooling
- Cooling:Central Air, Electric
- Heating:Central, Gas
Structure and exterior
- Roof:Architectural, Shingle
- Year built:2024
- Building area:1,901 sq. ft.
- Lot area:0.15 Acres
Utilities
- Water:Public, Water Available
- Sewer:Public Sewer, Sewer Available
Finances and disclosures
- Price:$485,000
- Price per sq. ft.:$255.13
- Tax amount:$792
New listings near 6823 Autumn Avenue
- New
 $427,500Active4 beds 2 baths2,048 sq. ft.
$427,500Active4 beds 2 baths2,048 sq. ft.5558 Clear Springs Avenue, Springdale, AR 72762
MLS# 1333570Listed by: COLLIER & ASSOCIATES- ROGERS BRANCH - New
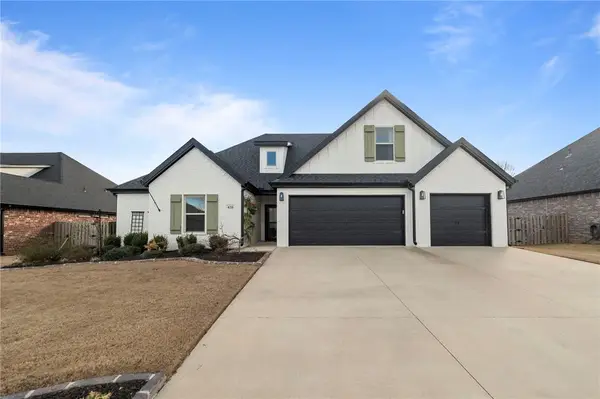 $530,000Active5 beds 3 baths2,500 sq. ft.
$530,000Active5 beds 3 baths2,500 sq. ft.431 Ceola Avenue, Springdale, AR 72762
MLS# 1332891Listed by: KELLER WILLIAMS MARKET PRO REALTY BRANCH OFFICE - New
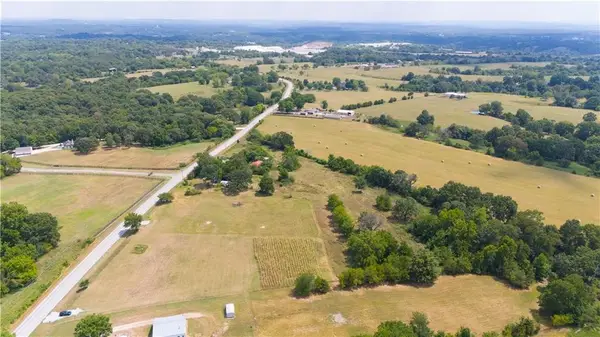 $210,000Active2.57 Acres
$210,000Active2.57 Acres2.57 AC E Monitor Road, Springdale, AR 72764
MLS# 1333515Listed by: THE GRIFFIN COMPANY COMMERCIAL DIVISION-SPRINGDALE - New
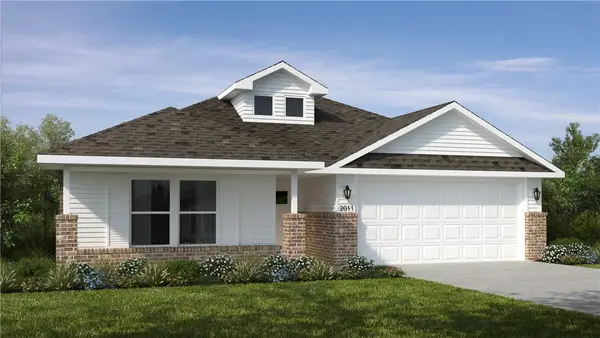 $414,135Active4 beds 2 baths1,964 sq. ft.
$414,135Active4 beds 2 baths1,964 sq. ft.5109 Elk Valley Avenue, Springdale, AR 72762
MLS# 1333485Listed by: SCHUBER MITCHELL REALTY - New
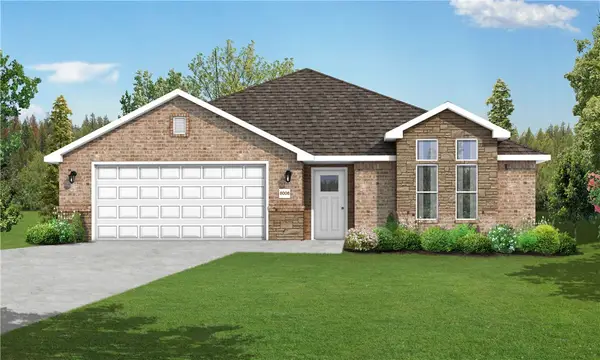 $387,957Active3 beds 2 baths1,734 sq. ft.
$387,957Active3 beds 2 baths1,734 sq. ft.5068 Elk Valley Avenue, Springdale, AR 72762
MLS# 1333486Listed by: SCHUBER MITCHELL REALTY - New
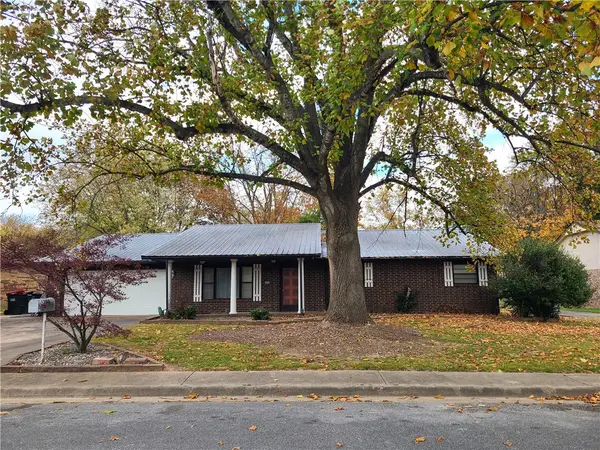 $299,900Active4 beds 2 baths1,710 sq. ft.
$299,900Active4 beds 2 baths1,710 sq. ft.4006 Miller Drive, Springdale, AR 72762
MLS# 1333324Listed by: STEVE FINEBERG & ASSOCIATES - New
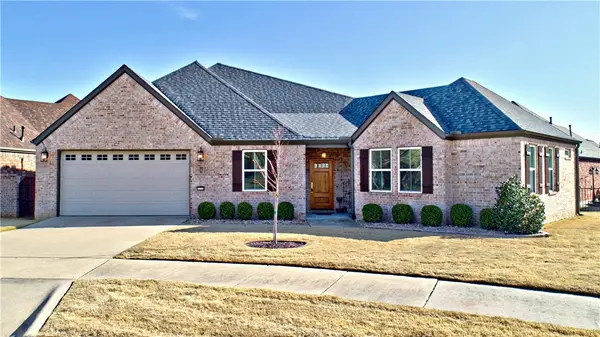 $453,875Active3 beds 2 baths2,082 sq. ft.
$453,875Active3 beds 2 baths2,082 sq. ft.5753 Staro Lane, Springdale, AR 72762
MLS# 1333281Listed by: FATHOM REALTY 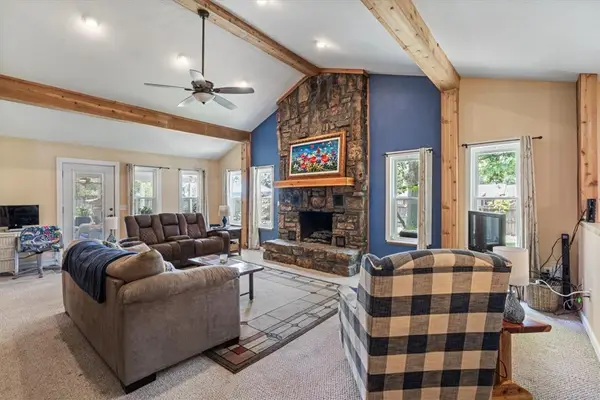 $300,000Pending3 beds 2 baths2,085 sq. ft.
$300,000Pending3 beds 2 baths2,085 sq. ft.404 Henryetta, Springdale, AR 72762
MLS# 1333371Listed by: ELITE REALTY- New
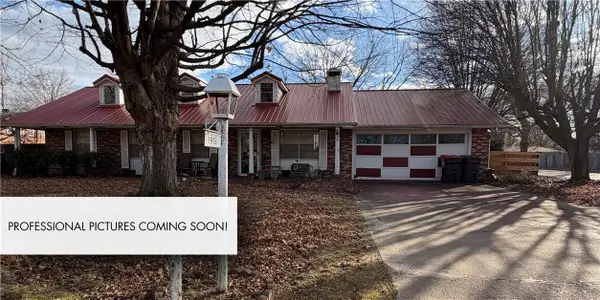 $265,000Active4 beds 2 baths1,400 sq. ft.
$265,000Active4 beds 2 baths1,400 sq. ft.1915 Dee Avenue, Springdale, AR 72762
MLS# 1333358Listed by: PAK HOME REALTY 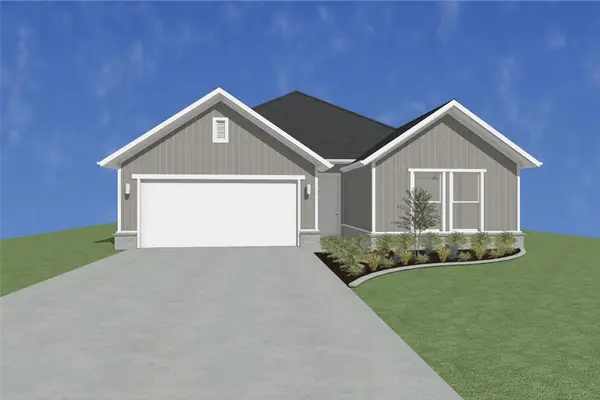 $368,500Pending3 beds 2 baths1,815 sq. ft.
$368,500Pending3 beds 2 baths1,815 sq. ft.3857 Repose Street, Springdale, AR 72764
MLS# 1333357Listed by: WEICHERT, REALTORS GRIFFIN COMPANY BENTONVILLE
