7667 Cadence Lane, Springdale, AR 72762
Local realty services provided by:Better Homes and Gardens Real Estate Journey
7667 Cadence Lane,Springdale, AR 72762
$495,000
- 4 Beds
- 4 Baths
- 2,265 sq. ft.
- Single family
- Active
Listed by:sarah brothers
Office:weichert realtors - the griffin company springdale
MLS#:1294558
Source:AR_NWAR
Price summary
- Price:$495,000
- Price per sq. ft.:$218.54
- Monthly HOA dues:$16.67
About this home
Step into this beautifully designed new 4-bedroom, 3.5-bath modern farmhouse, where thoughtful design meets upscale finishes. The open-concept living, kitchen, and dining areas are bathed in natural light, enhanced by soaring ceilings that create a bright and welcoming atmosphere. The gourmet kitchen boasts elegant finishes and fixtures, perfect for cooking and entertaining. The main level primary suite offers a peaceful retreat, while the upstairs bonus loft provides endless opportunities for a playroom, home office, or media area. With laundry hook-ups on both levels, this home is built for convenience and ease. Enjoy the outdoors with a charming covered front porch, a private side fenced yard, and the added benefit of a community park with a playground located just behind the home. A spacious 2-car garage completes the package. Conveniently located near HWY 112 and HWY 412, this home offers quick access to all of Northwest Arkansas, as well as nearby schools, shopping, dining, and more.
Contact an agent
Home facts
- Year built:2024
- Listing ID #:1294558
- Added:293 day(s) ago
- Updated:October 11, 2025 at 02:25 PM
Rooms and interior
- Bedrooms:4
- Total bathrooms:4
- Full bathrooms:3
- Half bathrooms:1
- Living area:2,265 sq. ft.
Heating and cooling
- Cooling:Central Air, Electric, Heat Pump
- Heating:Central, Electric, Heat Pump
Structure and exterior
- Roof:Architectural, Shingle
- Year built:2024
- Building area:2,265 sq. ft.
- Lot area:0.09 Acres
Utilities
- Water:Public, Water Available
- Sewer:Public Sewer, Sewer Available
Finances and disclosures
- Price:$495,000
- Price per sq. ft.:$218.54
- Tax amount:$3,147
New listings near 7667 Cadence Lane
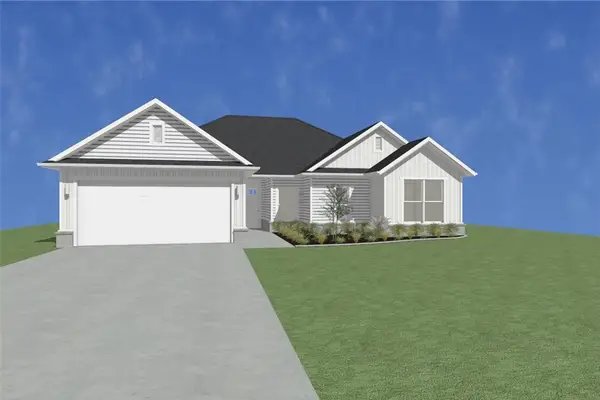 $374,900Pending4 beds 2 baths1,867 sq. ft.
$374,900Pending4 beds 2 baths1,867 sq. ft.2545 Meditation Loop, Springdale, AR 72764
MLS# 1325150Listed by: WEICHERT, REALTORS GRIFFIN COMPANY BENTONVILLE- New
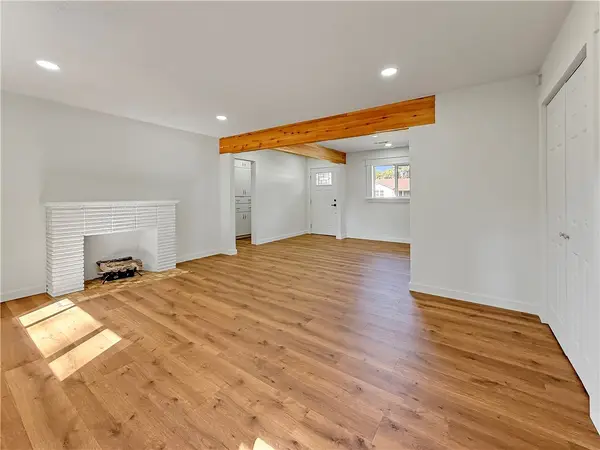 $269,900Active3 beds 2 baths1,505 sq. ft.
$269,900Active3 beds 2 baths1,505 sq. ft.1325 Rogers Avenue, Springdale, AR 72764
MLS# 1325085Listed by: KELLER WILLIAMS MARKET PRO REALTY BRANCH OFFICE - New
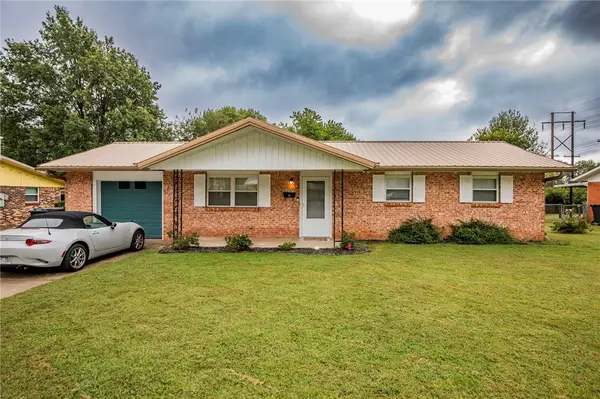 $274,950Active3 beds 2 baths1,328 sq. ft.
$274,950Active3 beds 2 baths1,328 sq. ft.811 Hinshaw Drive, Springdale, AR 72762
MLS# 1324860Listed by: FIRST STAR REALTY - New
 $300,000Active3 beds 2 baths1,889 sq. ft.
$300,000Active3 beds 2 baths1,889 sq. ft.3910 Clark Avenue, Springdale, AR 72762
MLS# 1325057Listed by: COLLIER & ASSOCIATES - New
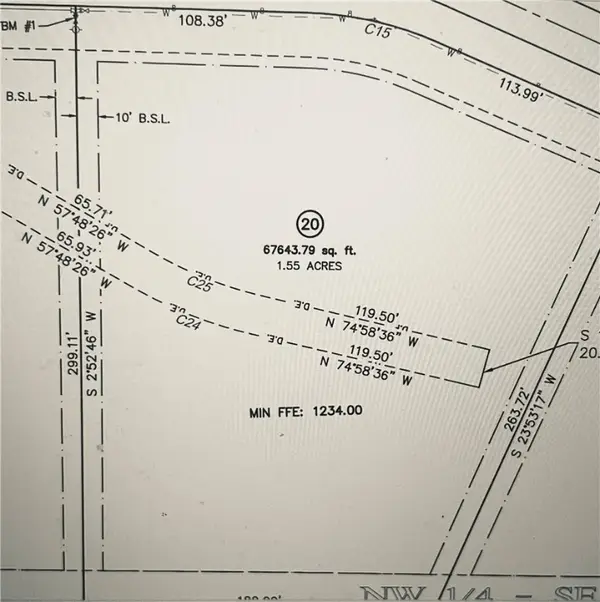 $310,000Active1.55 Acres
$310,000Active1.55 Acres3089 Buck Avenue, Tontitown, AR 72762
MLS# 1324947Listed by: COLLIER & ASSOCIATES- ROGERS BRANCH - New
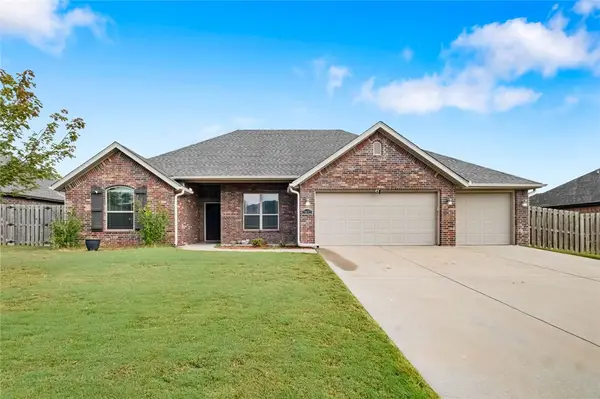 $424,500Active5 beds 2 baths1,984 sq. ft.
$424,500Active5 beds 2 baths1,984 sq. ft.7832 Brooklyn Avenue, Springdale, AR 72762
MLS# 1324437Listed by: CRYE-LEIKE REALTORS, SPRINGDALE - New
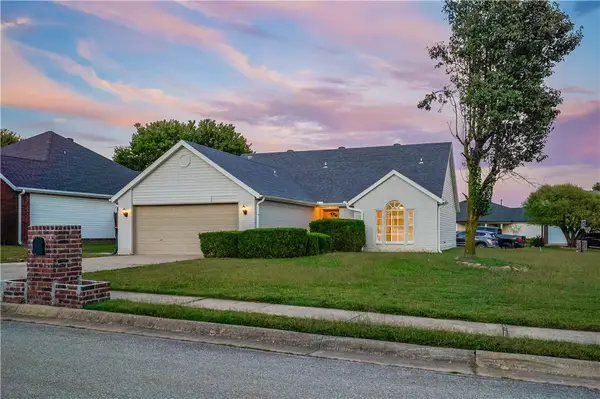 $289,900Active3 beds 2 baths1,403 sq. ft.
$289,900Active3 beds 2 baths1,403 sq. ft.3011 Beaver Creek Street, Springdale, AR 72764
MLS# 1324142Listed by: CENTURY 21 HEARTFELT HOMES - Open Sun, 12 to 4pmNew
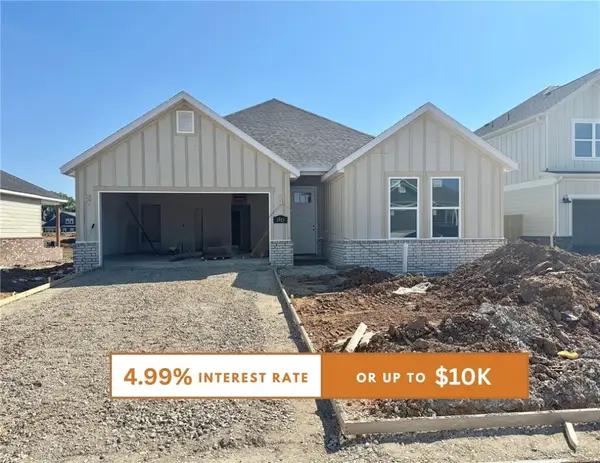 $364,900Active3 beds 2 baths1,815 sq. ft.
$364,900Active3 beds 2 baths1,815 sq. ft.3913 Repose Street, Springdale, AR 72764
MLS# 1324954Listed by: WEICHERT, REALTORS GRIFFIN COMPANY BENTONVILLE - Open Sat, 12 to 2pm
 $320,000Active3 beds 2 baths1,613 sq. ft.
$320,000Active3 beds 2 baths1,613 sq. ft.2541 Appleglen Street, Springdale, AR 72764
MLS# 1322717Listed by: RE/MAX ASSOCIATES, LLC - Open Sun, 2 to 4pmNew
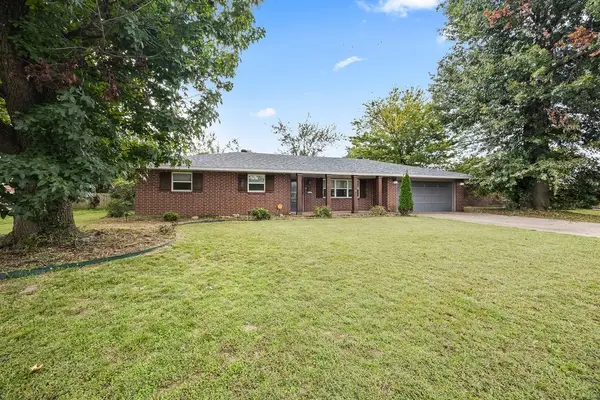 $310,000Active3 beds 2 baths1,858 sq. ft.
$310,000Active3 beds 2 baths1,858 sq. ft.1807 Westwood Avenue, Springdale, AR 72762
MLS# 1324878Listed by: KELLER WILLIAMS MARKET PRO REALTY
