7669 W Gibbs Road, Springdale, AR 72762
Local realty services provided by:Better Homes and Gardens Real Estate Journey
7669 W Gibbs Road,Springdale, AR 72762
$469,200
- 4 Beds
- 4 Baths
- 2,265 sq. ft.
- Single family
- Active
Listed by: sarah brothers
Office: weichert realtors - the griffin company springdale
MLS#:1294594
Source:AR_NWAR
Price summary
- Price:$469,200
- Price per sq. ft.:$207.15
- Monthly HOA dues:$16.67
About this home
Welcome home to this gorgeous new 4-bedroom, 3.5-bath modern farmhouse located in West Springdale! This thoughtfully designed home features an open floorplan with soaring ceilings, creating a spacious atmosphere throughout the living, kitchen, and dining areas. The kitchen boasts a large eating bar, perfect for casual meals or entertaining, complemented by modern finishes and functionality. The main-level primary suite offers a private retreat, while upstairs you’ll find three additional bedrooms and a versatile bonus loft ideal for a playroom or media space. Enjoy the convenience of a Ring doorbell and pre-installed blinds. Step outside to relax on the charming front porch or entertain in the private side fenced yard. The home also includes a 2-car garage and is just steps from a neighborhood park with a playground. Located near restaurants & schools, this home combines comfort, style, and convenience. Virtual tour is of similar home for illustrative purposes only. Actual construction and finishes may vary.
Contact an agent
Home facts
- Year built:2024
- Listing ID #:1294594
- Added:378 day(s) ago
- Updated:January 06, 2026 at 03:22 PM
Rooms and interior
- Bedrooms:4
- Total bathrooms:4
- Full bathrooms:3
- Half bathrooms:1
- Living area:2,265 sq. ft.
Heating and cooling
- Cooling:Central Air, Electric, Heat Pump
- Heating:Central, Electric, Heat Pump
Structure and exterior
- Roof:Architectural, Shingle
- Year built:2024
- Building area:2,265 sq. ft.
- Lot area:0.11 Acres
Utilities
- Water:Public, Water Available
- Sewer:Public Sewer, Sewer Available
Finances and disclosures
- Price:$469,200
- Price per sq. ft.:$207.15
- Tax amount:$703
New listings near 7669 W Gibbs Road
- New
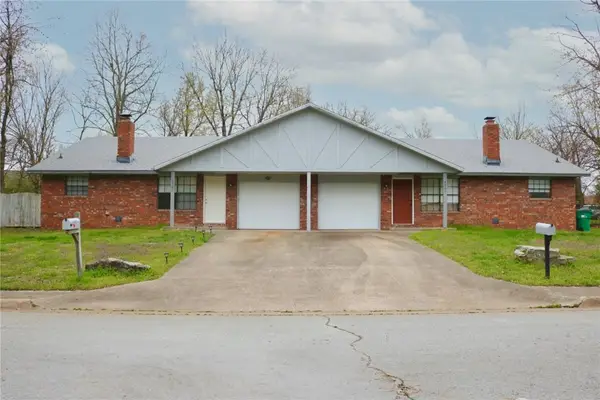 $385,000Active-- beds -- baths2,636 sq. ft.
$385,000Active-- beds -- baths2,636 sq. ft.3301 Martin Drive, Springdale, AR 72762
MLS# 1332030Listed by: COLLIER & ASSOCIATES - New
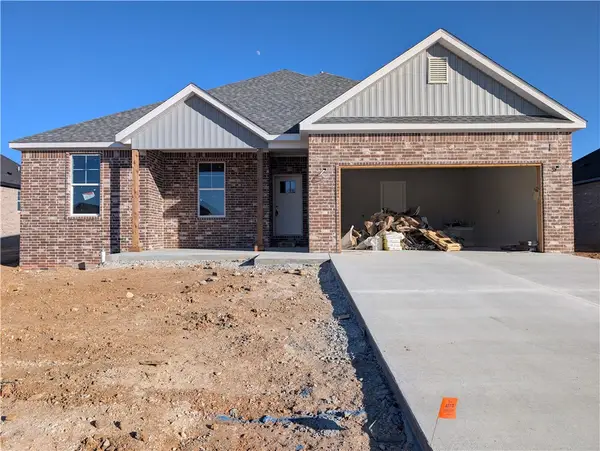 $449,900Active4 beds 2 baths1,946 sq. ft.
$449,900Active4 beds 2 baths1,946 sq. ft.4901 Farmhouse Street, Tontitown, AR 72762
MLS# 1331812Listed by: PRESTIGE MANAGEMENT & REALTY - New
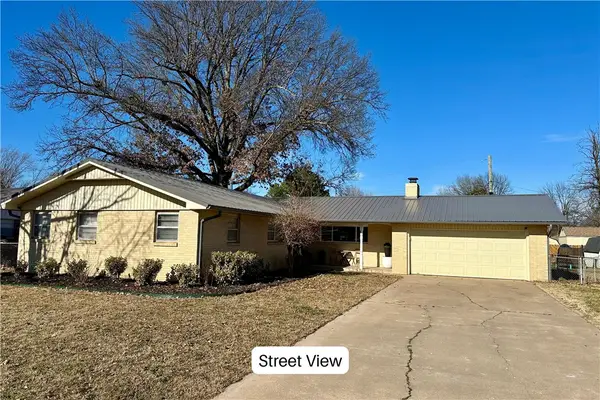 $309,000Active3 beds 2 baths1,405 sq. ft.
$309,000Active3 beds 2 baths1,405 sq. ft.2002 Monticello Avenue, Springdale, AR 72762
MLS# 1331956Listed by: ROWE REAL ESTATE - New
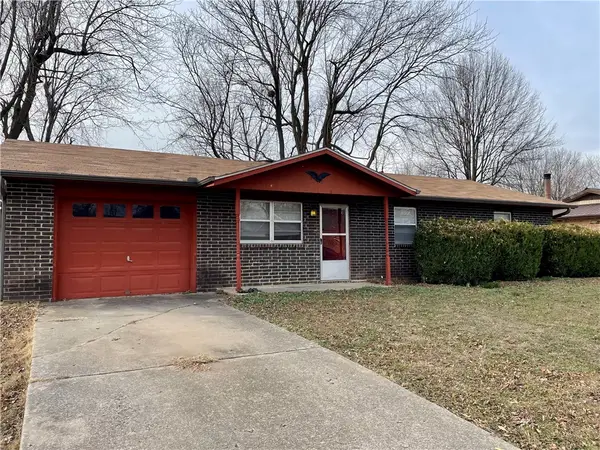 $245,000Active3 beds 2 baths1,205 sq. ft.
$245,000Active3 beds 2 baths1,205 sq. ft.1004 Daline Street, Springdale, AR 72762
MLS# 1331946Listed by: WEICHERT REALTORS - THE GRIFFIN COMPANY SPRINGDALE - New
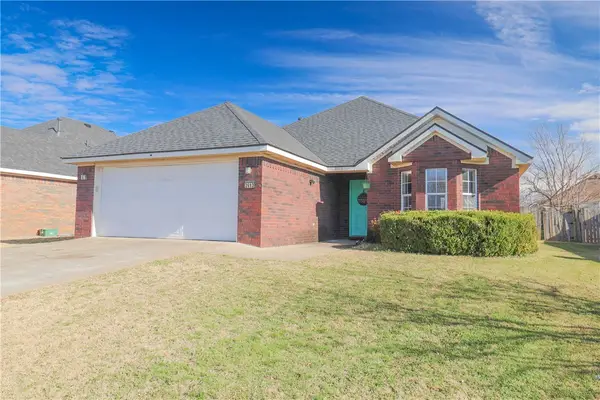 $325,000Active3 beds 2 baths1,510 sq. ft.
$325,000Active3 beds 2 baths1,510 sq. ft.2613 Persimmon Street, Springdale, AR 72764
MLS# 1331841Listed by: BERKSHIRE HATHAWAY HOMESERVICES SOLUTIONS REAL EST 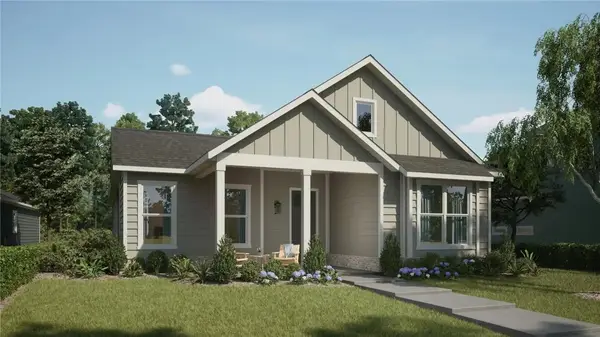 $454,976Pending3 beds 2 baths190 sq. ft.
$454,976Pending3 beds 2 baths190 sq. ft.6872 Springtime Terrace, Springdale, AR 72762
MLS# 1331929Listed by: BUFFINGTON HOMES OF ARKANSAS- New
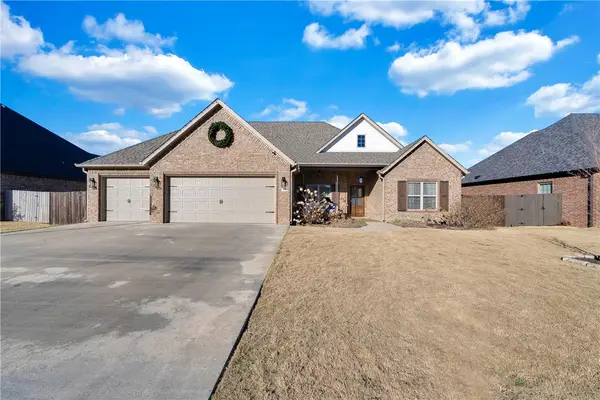 $589,900Active4 beds 3 baths2,415 sq. ft.
$589,900Active4 beds 3 baths2,415 sq. ft.364 Penzo Avenue, Springdale, AR 72762
MLS# 1331591Listed by: LIMBIRD REAL ESTATE GROUP - New
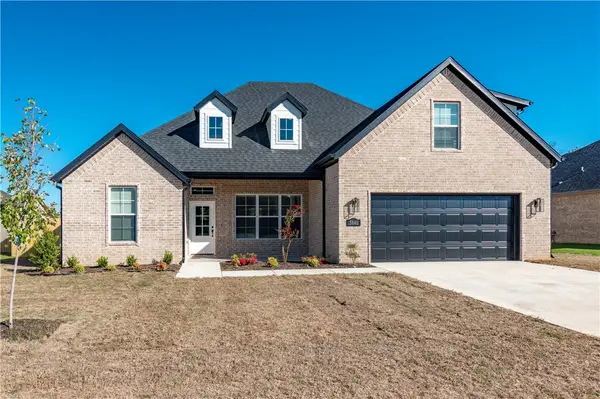 $515,000Active3 beds 2 baths2,515 sq. ft.
$515,000Active3 beds 2 baths2,515 sq. ft.5840 Poppy Avenue, Springdale, AR 72762
MLS# 1331868Listed by: LINDSEY & ASSOCIATES INC 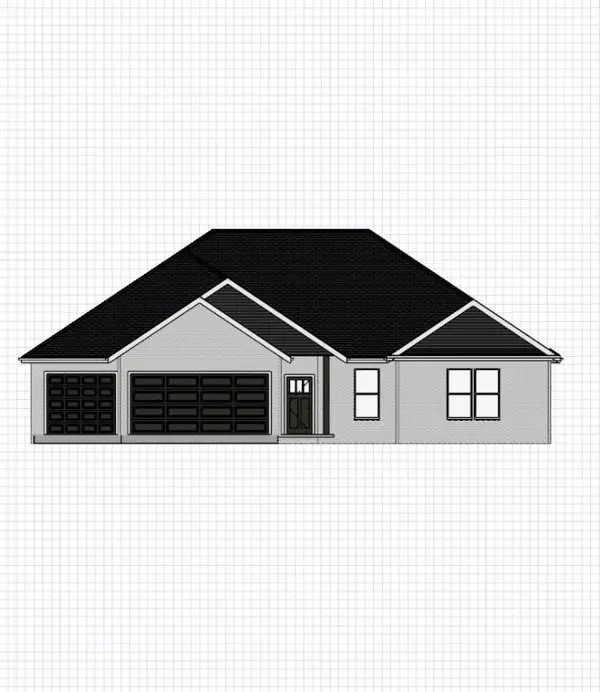 $467,950Active4 beds 3 baths1,993 sq. ft.
$467,950Active4 beds 3 baths1,993 sq. ft.7857 Scenic Valley Avenue, Springdale, AR 72762
MLS# 1328050Listed by: COLLIER & ASSOCIATES- ROGERS BRANCH $439,950Active4 beds 3 baths1,888 sq. ft.
$439,950Active4 beds 3 baths1,888 sq. ft.7887 Scenic Valley Avenue, Springdale, AR 72762
MLS# 1328198Listed by: COLLIER & ASSOCIATES- ROGERS BRANCH
