7679 Cadence Lane, Springdale, AR 72762
Local realty services provided by:Better Homes and Gardens Real Estate Journey
7679 Cadence Lane,Springdale, AR 72762
$495,000
- 4 Beds
- 4 Baths
- 2,265 sq. ft.
- Single family
- Active
Listed by: sarah brothers
Office: weichert realtors - the griffin company springdale
MLS#:1294591
Source:AR_NWAR
Price summary
- Price:$495,000
- Price per sq. ft.:$218.54
- Monthly HOA dues:$16.67
About this home
Welcome to this beautifully designed new 4-bedroom, 3.5-bath home that perfectly balances modern sophistication with farmhouse charm. The open-concept layout highlights the spacious living, kitchen, and dining areas, with soaring ceilings and abundant natural light. The primary suite is conveniently located on the main floor for ease and privacy, while the upstairs features a versatile loft space, perfect for a home office, media room, or playroom. Designed with convenience in mind, this home includes laundry hook-ups on both levels to simplify your daily routines. Step outside to enjoy a cozy front porch and a private side fenced yard, ideal for entertaining or relaxing. A 2-car garage provides ample storage, and the home is just steps away from a neighborhood park and playground, schools, shopping, dining, and major highways. Virtual tour is of similar home for illustrative purposes only. Actual construction and finishes may vary. Home can also be bought as part of a package. See MLS #1317029.
Contact an agent
Home facts
- Year built:2024
- Listing ID #:1294591
- Added:335 day(s) ago
- Updated:November 24, 2025 at 03:19 PM
Rooms and interior
- Bedrooms:4
- Total bathrooms:4
- Full bathrooms:3
- Half bathrooms:1
- Living area:2,265 sq. ft.
Heating and cooling
- Cooling:Central Air, Electric, Heat Pump
- Heating:Central, Electric, Heat Pump
Structure and exterior
- Roof:Architectural, Shingle
- Year built:2024
- Building area:2,265 sq. ft.
- Lot area:0.09 Acres
Utilities
- Water:Public, Water Available
- Sewer:Public Sewer, Sewer Available
Finances and disclosures
- Price:$495,000
- Price per sq. ft.:$218.54
- Tax amount:$703
New listings near 7679 Cadence Lane
- New
 Listed by BHGRE$825,000Active4 beds 4 baths3,862 sq. ft.
Listed by BHGRE$825,000Active4 beds 4 baths3,862 sq. ft.4434 Thoroughbred Trail, Springdale, AR 72764
MLS# 1329279Listed by: BETTER HOMES AND GARDENS REAL ESTATE JOURNEY - New
 $465,840Active3 beds 2 baths1,901 sq. ft.
$465,840Active3 beds 2 baths1,901 sq. ft.6765 Winterwood Avenue, Springdale, AR 72762
MLS# 1329283Listed by: BUFFINGTON HOMES OF ARKANSAS 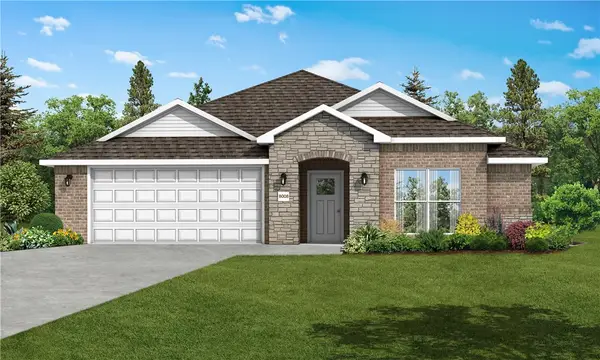 $386,420Pending3 beds 2 baths1,734 sq. ft.
$386,420Pending3 beds 2 baths1,734 sq. ft.5132 Elk Valley Avenue, Springdale, AR 72762
MLS# 1329250Listed by: SCHUBER MITCHELL REALTY- New
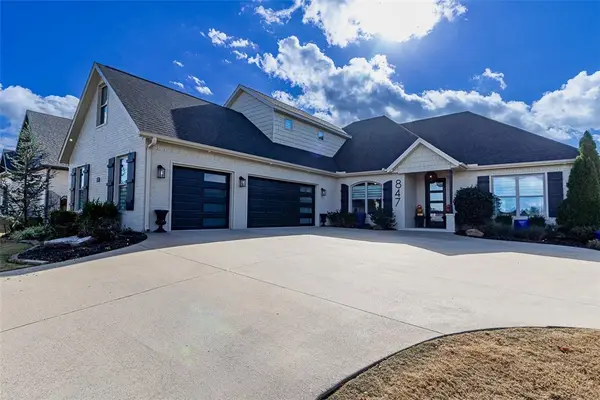 $634,784Active4 beds 4 baths2,656 sq. ft.
$634,784Active4 beds 4 baths2,656 sq. ft.847 E Via Firenze Avenue, Springdale, AR 72762
MLS# 1329147Listed by: COLLIER & ASSOCIATES 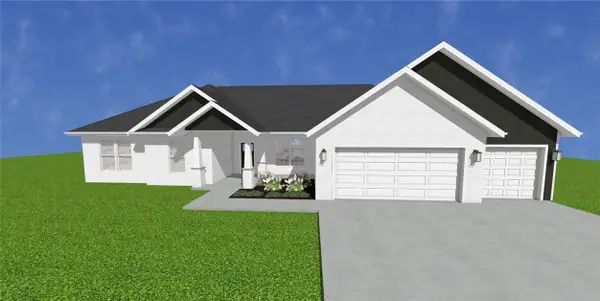 $516,950Pending4 beds 3 baths2,198 sq. ft.
$516,950Pending4 beds 3 baths2,198 sq. ft.7706 Teton Trl Avenue, Springdale, AR 72762
MLS# 1329145Listed by: COLLIER & ASSOCIATES- ROGERS BRANCH- New
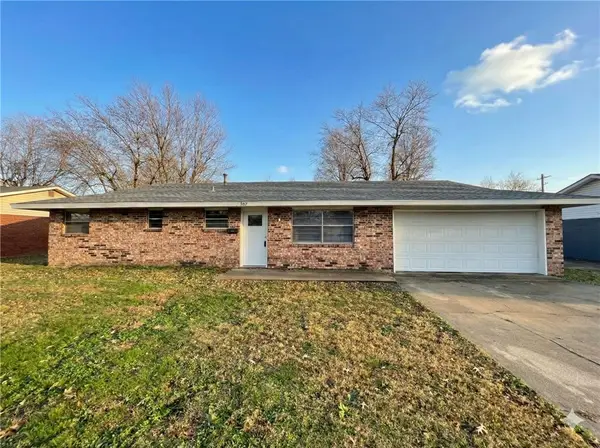 $276,500Active3 beds 2 baths1,511 sq. ft.
$276,500Active3 beds 2 baths1,511 sq. ft.2107 Patti Avenue, Springdale, AR 72762
MLS# 1328360Listed by: WEICHERT REALTORS - THE GRIFFIN COMPANY SPRINGDALE 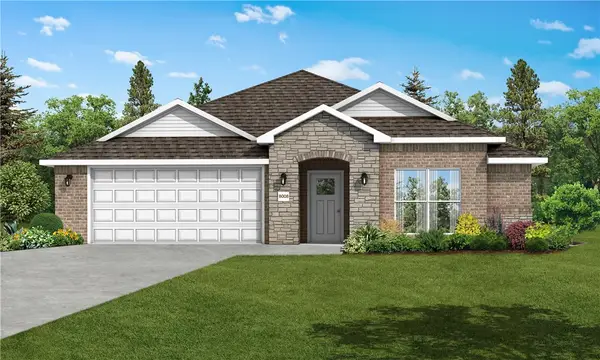 $374,198Pending3 beds 2 baths1,734 sq. ft.
$374,198Pending3 beds 2 baths1,734 sq. ft.5127 Vista Avenue, Springdale, AR 72762
MLS# 1329238Listed by: SCHUBER MITCHELL REALTY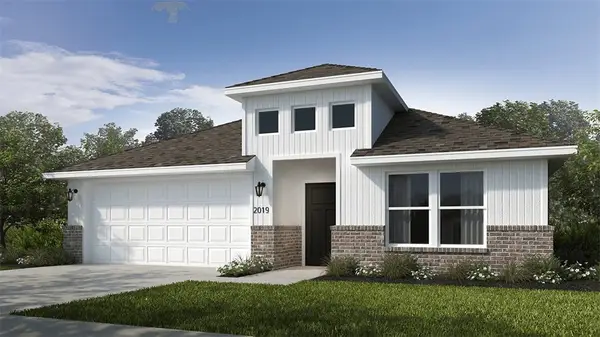 $364,162Pending4 beds 2 baths1,729 sq. ft.
$364,162Pending4 beds 2 baths1,729 sq. ft.2724 Hay Meadow Street, Springdale, AR 72762
MLS# 1329240Listed by: SCHUBER MITCHELL REALTY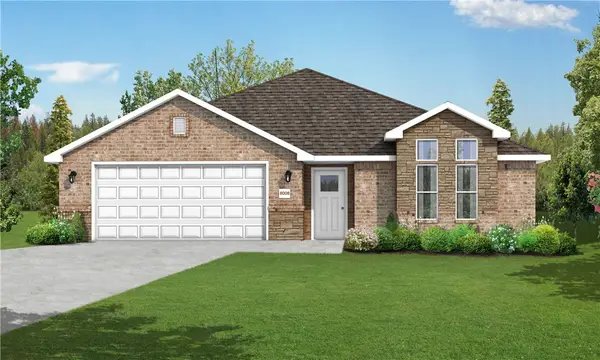 $404,759Pending3 beds 2 baths1,741 sq. ft.
$404,759Pending3 beds 2 baths1,741 sq. ft.5131 Elk Valley Avenue, Springdale, AR 72762
MLS# 1329241Listed by: SCHUBER MITCHELL REALTY- New
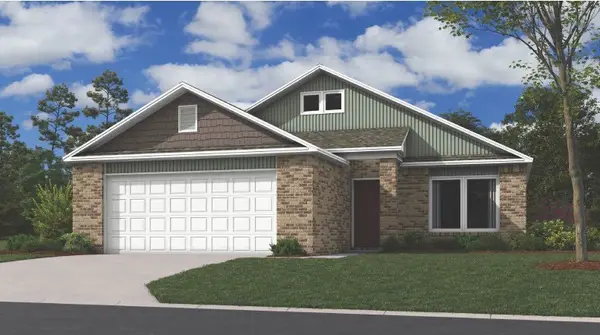 $299,900Active3 beds 2 baths1,426 sq. ft.
$299,900Active3 beds 2 baths1,426 sq. ft.3554 Telluride Street, Springdale, AR 72764
MLS# 1329211Listed by: RAUSCH COLEMAN REALTY GROUP, LLC
