7700 Cadence Lane, Springdale, AR 72762
Local realty services provided by:Better Homes and Gardens Real Estate Journey
7700 Cadence Lane,Springdale, AR 72762
$495,000
- 4 Beds
- 4 Baths
- 2,265 sq. ft.
- Single family
- Active
Listed by: sarah brothers
Office: weichert realtors - the griffin company springdale
MLS#:1294596
Source:AR_NWAR
Price summary
- Price:$495,000
- Price per sq. ft.:$218.54
- Monthly HOA dues:$16.67
About this home
Experience the perfect combination of elegance & practicality in this new 4-bedroom, 3.5-bath modern house located in West Springdale. Designed for comfortable living, this home features an open floorplan with soaring ceilings that create a bright and airy ambiance in the living, kitchen, and dining spaces. The well-appointed kitchen offers a spacious eating bar, sleek finishes, & a functional layout. The main-level primary suite serves as a serene retreat, while upstairs you’ll find 3 additional bedrooms & a bonus loft that can easily adapt to your lifestyle. Move-in-ready conveniences such as a Ring doorbell & pre-installed blinds are included. Step outside to enjoy the charming front porch or relax in the private, fenced side yard. This home also includes a 2-car garage and is near a community park with a playground, schools & shopping. Virtual tour is of similar home for illustrative purposes only. Actual construction and finishes may vary. Home can also be bought as part of a package. See MLS #1317029.
Contact an agent
Home facts
- Year built:2024
- Listing ID #:1294596
- Added:332 day(s) ago
- Updated:November 24, 2025 at 03:19 PM
Rooms and interior
- Bedrooms:4
- Total bathrooms:4
- Full bathrooms:3
- Half bathrooms:1
- Living area:2,265 sq. ft.
Heating and cooling
- Cooling:Central Air, Electric, Heat Pump
- Heating:Central, Electric, Heat Pump
Structure and exterior
- Roof:Architectural, Shingle
- Year built:2024
- Building area:2,265 sq. ft.
- Lot area:0.09 Acres
Utilities
- Water:Public, Water Available
- Sewer:Public Sewer, Sewer Available
Finances and disclosures
- Price:$495,000
- Price per sq. ft.:$218.54
- Tax amount:$352
New listings near 7700 Cadence Lane
- New
 Listed by BHGRE$825,000Active4 beds 4 baths3,862 sq. ft.
Listed by BHGRE$825,000Active4 beds 4 baths3,862 sq. ft.4434 Thoroughbred Trail, Springdale, AR 72764
MLS# 1329279Listed by: BETTER HOMES AND GARDENS REAL ESTATE JOURNEY - New
 $465,840Active3 beds 2 baths1,901 sq. ft.
$465,840Active3 beds 2 baths1,901 sq. ft.6765 Winterwood Avenue, Springdale, AR 72762
MLS# 1329283Listed by: BUFFINGTON HOMES OF ARKANSAS 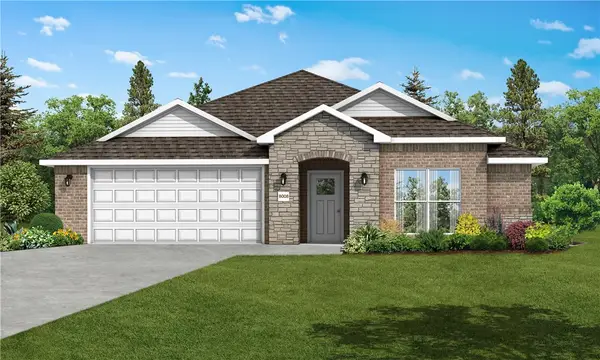 $386,420Pending3 beds 2 baths1,734 sq. ft.
$386,420Pending3 beds 2 baths1,734 sq. ft.5132 Elk Valley Avenue, Springdale, AR 72762
MLS# 1329250Listed by: SCHUBER MITCHELL REALTY- New
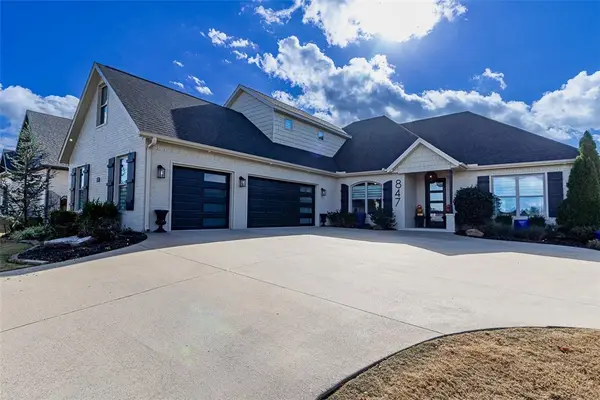 $634,784Active4 beds 4 baths2,656 sq. ft.
$634,784Active4 beds 4 baths2,656 sq. ft.847 E Via Firenze Avenue, Springdale, AR 72762
MLS# 1329147Listed by: COLLIER & ASSOCIATES 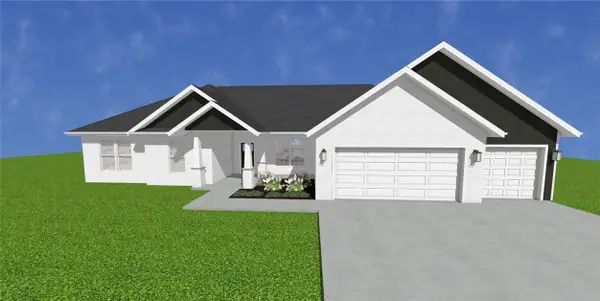 $516,950Pending4 beds 3 baths2,198 sq. ft.
$516,950Pending4 beds 3 baths2,198 sq. ft.7706 Teton Trl Avenue, Springdale, AR 72762
MLS# 1329145Listed by: COLLIER & ASSOCIATES- ROGERS BRANCH- New
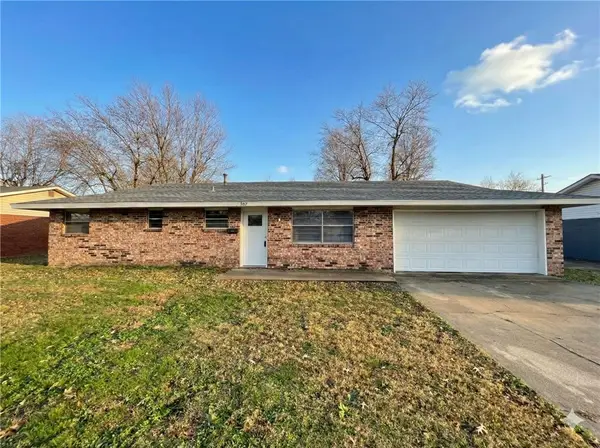 $276,500Active3 beds 2 baths1,511 sq. ft.
$276,500Active3 beds 2 baths1,511 sq. ft.2107 Patti Avenue, Springdale, AR 72762
MLS# 1328360Listed by: WEICHERT REALTORS - THE GRIFFIN COMPANY SPRINGDALE 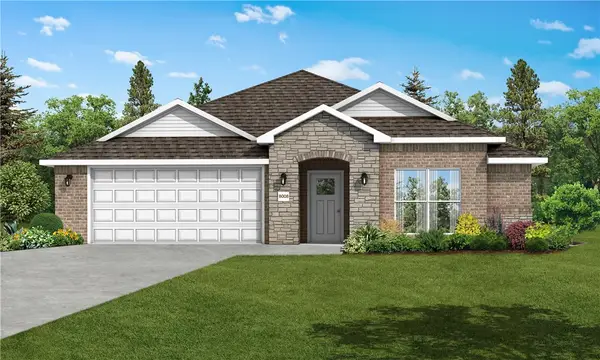 $374,198Pending3 beds 2 baths1,734 sq. ft.
$374,198Pending3 beds 2 baths1,734 sq. ft.5127 Vista Avenue, Springdale, AR 72762
MLS# 1329238Listed by: SCHUBER MITCHELL REALTY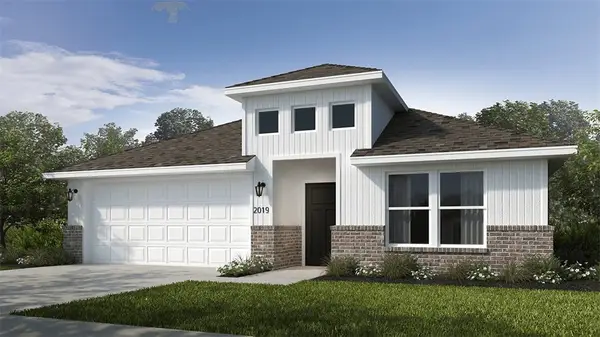 $364,162Pending4 beds 2 baths1,729 sq. ft.
$364,162Pending4 beds 2 baths1,729 sq. ft.2724 Hay Meadow Street, Springdale, AR 72762
MLS# 1329240Listed by: SCHUBER MITCHELL REALTY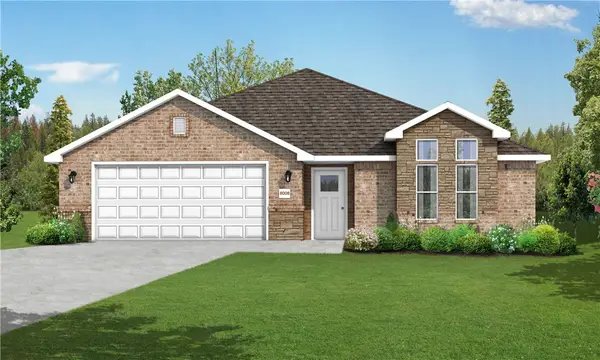 $404,759Pending3 beds 2 baths1,741 sq. ft.
$404,759Pending3 beds 2 baths1,741 sq. ft.5131 Elk Valley Avenue, Springdale, AR 72762
MLS# 1329241Listed by: SCHUBER MITCHELL REALTY- New
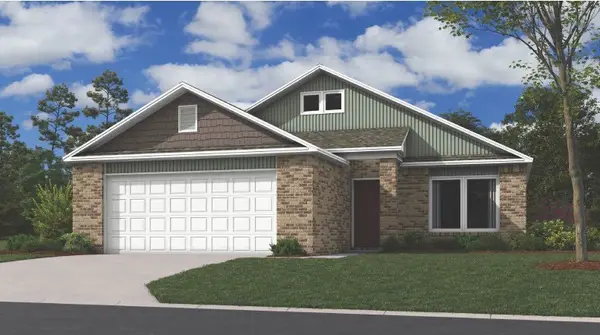 $299,900Active3 beds 2 baths1,426 sq. ft.
$299,900Active3 beds 2 baths1,426 sq. ft.3554 Telluride Street, Springdale, AR 72764
MLS# 1329211Listed by: RAUSCH COLEMAN REALTY GROUP, LLC
