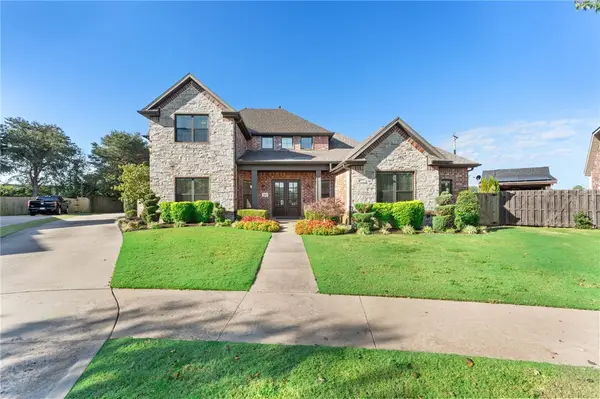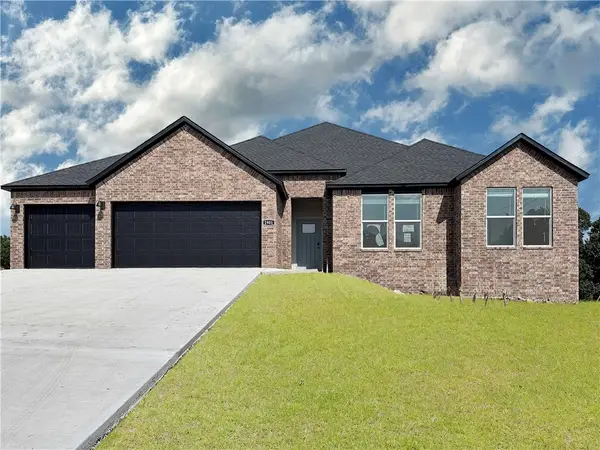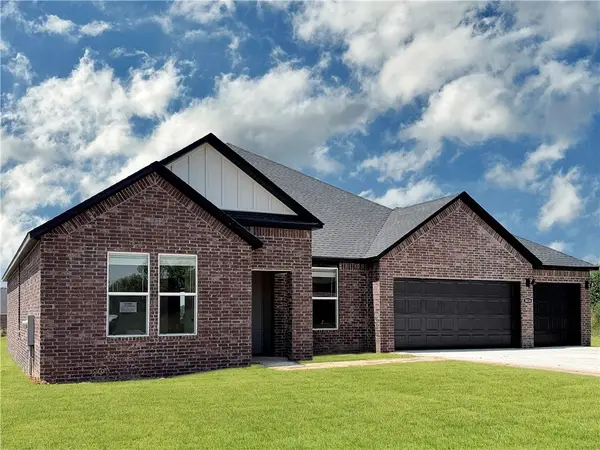7820 Scenic Valley Avenue, Springdale, AR 72762
Local realty services provided by:Better Homes and Gardens Real Estate Journey
Listed by:patrick kuhlman
Office:nexthome nwa pro realty
MLS#:1304655
Source:AR_NWAR
Price summary
- Price:$459,950
- Price per sq. ft.:$231.71
About this home
Welcome To Your Next Home! This One In Spring Creek Farms Springdale/Lowell/Cave Springs Brings The Complete Package—And Then Some. 4 Bed, 2.5 Bath, 3-Car Garage Beauty On A Spacious Lot And Knows How To Show Off: Walls Of Windows Flood The Vaulted Living Room With Natural Light, While A Fireplace With Built-Ins And Beam Accents Add Flair. The Kitchen Is A Total Knockout With Custom Cabinets, 3cm Granite, Designer Vent Hood, Tile Backsplash, Under-Cab Lighting, Island With Bar Seating, Pantry, And Eat-In Dining. The Primary Suite Brings Main Character Energy With A Boxed Beam Ceiling In The Bedroom, And Walk-In Closet, Dual Vanity, Soaker Tub, And A Custom Tile Shower In The Bath. Split Plan = Privacy, Half Bath Off The Hall For Guests And Three Secondary Bedrooms That Actually Work. Wood Plank Flooring Throughout Main Areas And Beds, Tile In Baths And Laundry, And A Covered Back Patio With Gas Grill + TV Hookups To Keep The Party Going. Neighborhood Amenities Seal The Deal—This One’s The Real MVP. Come See
Contact an agent
Home facts
- Year built:2025
- Listing ID #:1304655
- Added:154 day(s) ago
- Updated:October 01, 2025 at 02:30 PM
Rooms and interior
- Bedrooms:4
- Total bathrooms:3
- Full bathrooms:2
- Half bathrooms:1
- Living area:1,985 sq. ft.
Heating and cooling
- Cooling:Central Air, Electric
- Heating:Central, Gas
Structure and exterior
- Roof:Architectural, Shingle
- Year built:2025
- Building area:1,985 sq. ft.
- Lot area:0.25 Acres
Utilities
- Water:Public, Water Available
- Sewer:Public Sewer, Sewer Available
Finances and disclosures
- Price:$459,950
- Price per sq. ft.:$231.71
New listings near 7820 Scenic Valley Avenue
- New
 $875,000Active4 beds 4 baths3,873 sq. ft.
$875,000Active4 beds 4 baths3,873 sq. ft.5957 Doris Hunt Court, Springdale, AR 72762
MLS# 1323706Listed by: COLLIER & ASSOCIATES - New
 $235,000Active2 beds 1 baths1,305 sq. ft.
$235,000Active2 beds 1 baths1,305 sq. ft.510 Maria Street, Springdale, AR 72762
MLS# 1323935Listed by: MATHIAS REAL ESTATE  $432,157Pending4 beds 2 baths1,950 sq. ft.
$432,157Pending4 beds 2 baths1,950 sq. ft.5100 Vista Avenue, Springdale, AR 72762
MLS# 1323917Listed by: SCHUBER MITCHELL REALTY $481,500Pending4 beds 2 baths2,213 sq. ft.
$481,500Pending4 beds 2 baths2,213 sq. ft.4901 Elnora Lane, Springdale, AR 72764
MLS# 1323918Listed by: D.R. HORTON REALTY OF ARKANSAS, LLC- New
 $516,950Active4 beds 3 baths2,198 sq. ft.
$516,950Active4 beds 3 baths2,198 sq. ft.7829 Teton Trail Avenue, Springdale, AR 72762
MLS# 1323718Listed by: COLLIER & ASSOCIATES- ROGERS BRANCH - Open Thu, 12 to 6pmNew
 $357,700Active4 beds 2 baths1,745 sq. ft.
$357,700Active4 beds 2 baths1,745 sq. ft.2712 Relaxation Avenue, Springdale, AR 72764
MLS# 1323859Listed by: WEICHERT, REALTORS GRIFFIN COMPANY BENTONVILLE - New
 $318,000Active3 beds 2 baths1,292 sq. ft.
$318,000Active3 beds 2 baths1,292 sq. ft.20589 Blue Springs Road, Springdale, AR 72764
MLS# 1323546Listed by: LINDSEY & ASSOCIATES INC  $465,495Active4 beds 2 baths2,115 sq. ft.
$465,495Active4 beds 2 baths2,115 sq. ft.2901 Hattie Lane, Springdale, AR 72764
MLS# 1296883Listed by: D.R. HORTON REALTY OF ARKANSAS, LLC $476,500Pending4 beds 2 baths2,163 sq. ft.
$476,500Pending4 beds 2 baths2,163 sq. ft.2909 Hattie Lane, Springdale, AR 72764
MLS# 1296903Listed by: D.R. HORTON REALTY OF ARKANSAS, LLC $427,500Pending4 beds 2 baths1,751 sq. ft.
$427,500Pending4 beds 2 baths1,751 sq. ft.3001 Hattie Lane, Springdale, AR 72764
MLS# 1296936Listed by: D.R. HORTON REALTY OF ARKANSAS, LLC
