7842 Scenic Valley Avenue, Springdale, AR 72762
Local realty services provided by:Better Homes and Gardens Real Estate Journey
Listed by: patrick kuhlman
Office: nexthome nwa pro realty
MLS#:1302769
Source:AR_NWAR
Price summary
- Price:$444,950
- Price per sq. ft.:$234.55
About this home
Welcome To Your Next Home! Say Hello To Easy Living In Spring Creek Farms! This Brand New Community Sits Just South Of Cave Springs With Quick, Convenient Access To Lowell, Springdale, And All Things NWA! Phase 3 Will Feature A Pool, Playground, And Trails—Perfect For Weekends Close To Home. Step Inside The Popular Bergman Plan With 4 Bedrooms, 2.5 Baths, A 3 Car Garage, And Covered Spaces Front And Back. The Back Patio Is Grill And TV Ready—Bring On The Backyard Hangouts! Inside, You’ll Love The Vaulted Ceiling With Wood Beam Detail, Fireplace With Built-ins, Custom Cabinets, And Sleek 3CM Granite Throughout. The Kitchen Shines With Custom Cabinets, Undercabinet Lighting, Tile Backsplash, Pantry, Bar Seating, And Eat-in Dining. The Primary Suite Offers A Spa-Like Feel With A Soaker Tub, Walk-in Full Tile Shower, Dual Vanities, And A Spacious Closet. Smart Split Layout Keeps Things Functional And Comfortable. ***Finished pics as example of same/similar completed plan. This homes finish out will vary.
Contact an agent
Home facts
- Year built:2025
- Listing ID #:1302769
- Added:235 day(s) ago
- Updated:November 19, 2025 at 09:16 AM
Rooms and interior
- Bedrooms:4
- Total bathrooms:3
- Full bathrooms:2
- Half bathrooms:1
- Living area:1,897 sq. ft.
Heating and cooling
- Cooling:Central Air, Electric
- Heating:Central, Gas
Structure and exterior
- Roof:Architectural, Shingle
- Year built:2025
- Building area:1,897 sq. ft.
- Lot area:0.25 Acres
Utilities
- Water:Public, Water Available
- Sewer:Public Sewer, Sewer Available
Finances and disclosures
- Price:$444,950
- Price per sq. ft.:$234.55
New listings near 7842 Scenic Valley Avenue
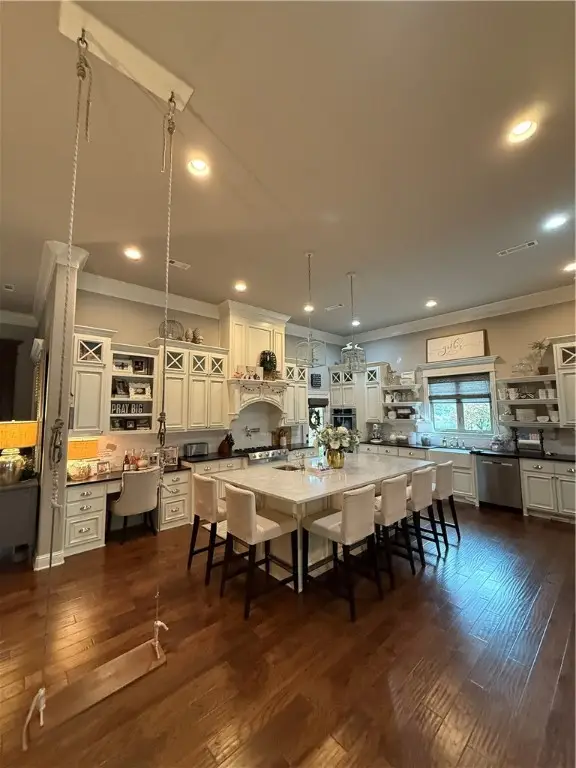 $1,075,000Pending5 beds 5 baths4,681 sq. ft.
$1,075,000Pending5 beds 5 baths4,681 sq. ft.3098 Sagely Lane, Springdale, AR 72764
MLS# 1328825Listed by: COLLIER & ASSOCIATES- ROGERS BRANCH- New
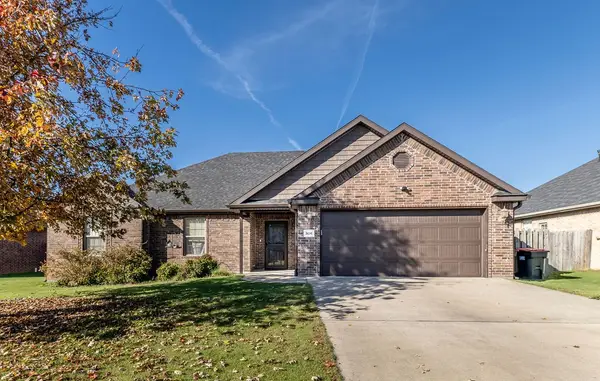 $355,000Active3 beds 2 baths1,780 sq. ft.
$355,000Active3 beds 2 baths1,780 sq. ft.3696 Solitude Street, Springdale, AR 72762
MLS# 1328242Listed by: WEICHERT REALTORS - THE GRIFFIN COMPANY SPRINGDALE - New
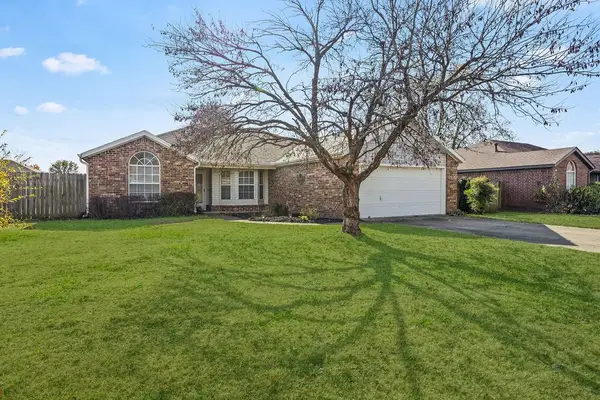 $289,900Active3 beds 2 baths1,512 sq. ft.
$289,900Active3 beds 2 baths1,512 sq. ft.149 Robin Hood Court, Springdale, AR 72764
MLS# 1328487Listed by: KELLER WILLIAMS MARKET PRO REALTY - New
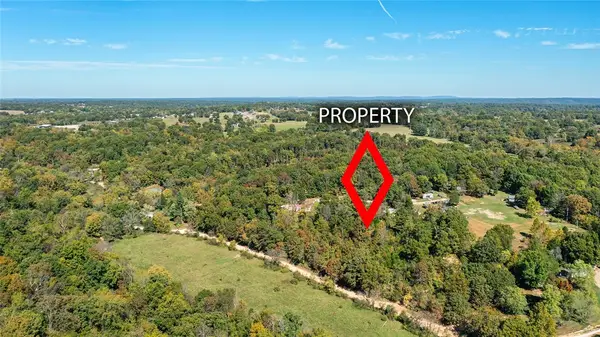 $149,900Active2.69 Acres
$149,900Active2.69 Acres1315 N Scott Hollow Road, Springdale, AR 72764
MLS# 1328808Listed by: KELLER WILLIAMS MARKET PRO REALTY BRANCH OFFICE - Open Thu, 11:30am to 1:30pmNew
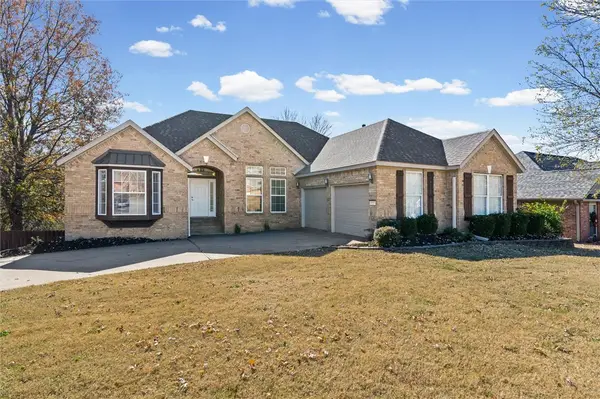 $690,000Active4 beds 3 baths3,291 sq. ft.
$690,000Active4 beds 3 baths3,291 sq. ft.3857 Amberwood Street, Springdale, AR 72762
MLS# 1328548Listed by: WEICHERT REALTORS - THE GRIFFIN COMPANY SPRINGDALE - New
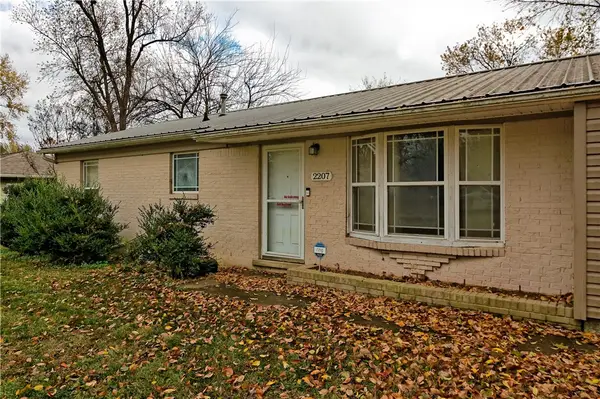 $200,000Active3 beds 1 baths1,100 sq. ft.
$200,000Active3 beds 1 baths1,100 sq. ft.2207 Sycamore Place, Springdale, AR 72762
MLS# 1328067Listed by: COLLIER & ASSOCIATES - New
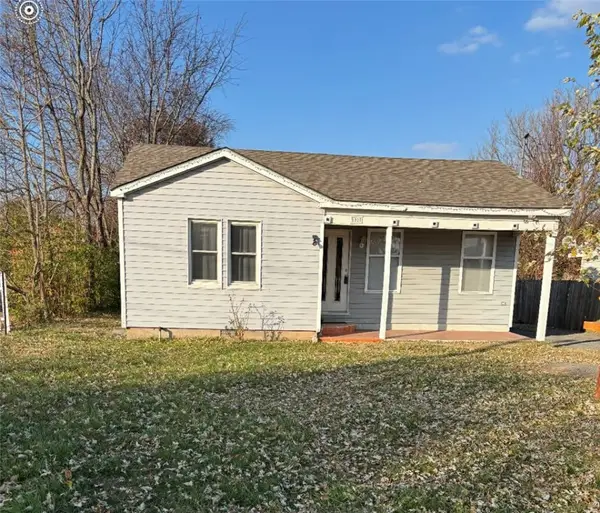 $214,500Active2 beds 1 baths779 sq. ft.
$214,500Active2 beds 1 baths779 sq. ft.1008 Dusty Lane, Springdale, AR 72764
MLS# 1328734Listed by: RE/MAX ASSOCIATES, LLC - New
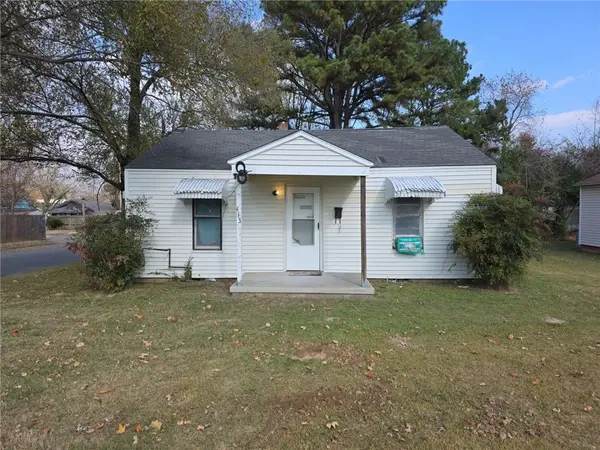 $150,000Active2 beds 1 baths792 sq. ft.
$150,000Active2 beds 1 baths792 sq. ft.413 E Velma Avenue, Springdale, AR 72764
MLS# 1328454Listed by: KELLER WILLIAMS MARKET PRO REALTY - ROGERS BRANCH - New
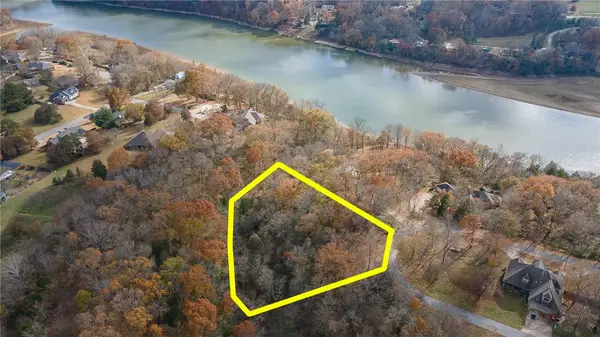 $79,900Active1.45 Acres
$79,900Active1.45 AcresBluff View Drive, Springdale, AR 72764
MLS# 1328741Listed by: GABEL REALTY - New
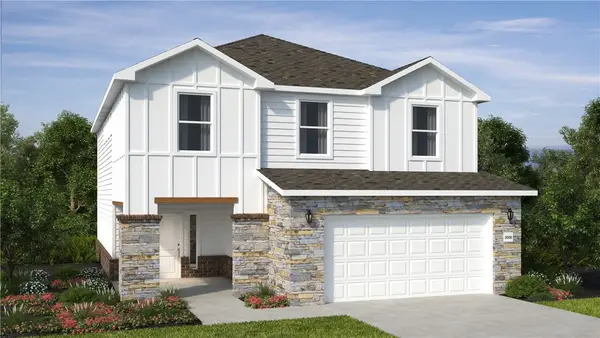 $472,495Active4 beds 3 baths2,570 sq. ft.
$472,495Active4 beds 3 baths2,570 sq. ft.5146 Vista Avenue, Springdale, AR 72762
MLS# 1328776Listed by: SCHUBER MITCHELL REALTY
