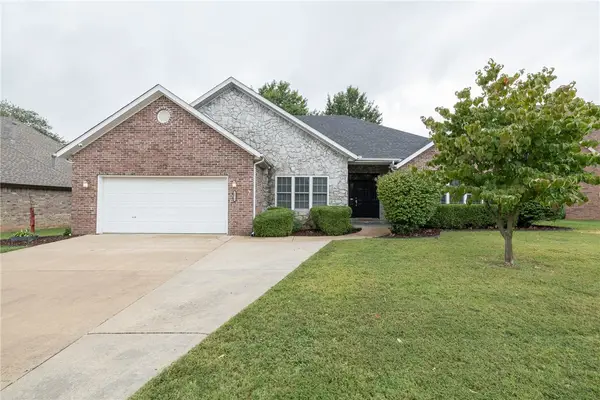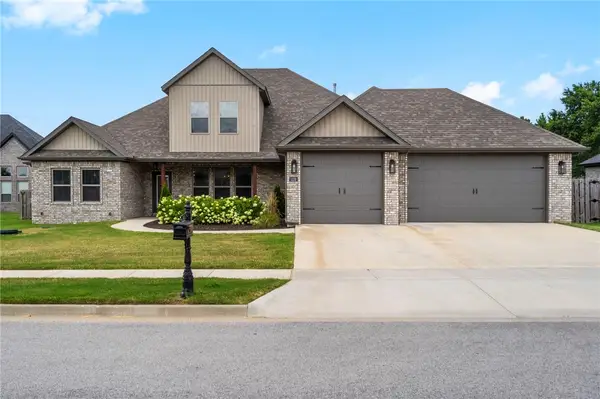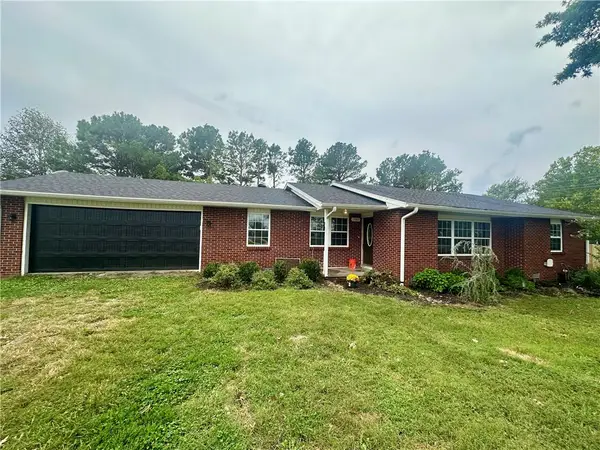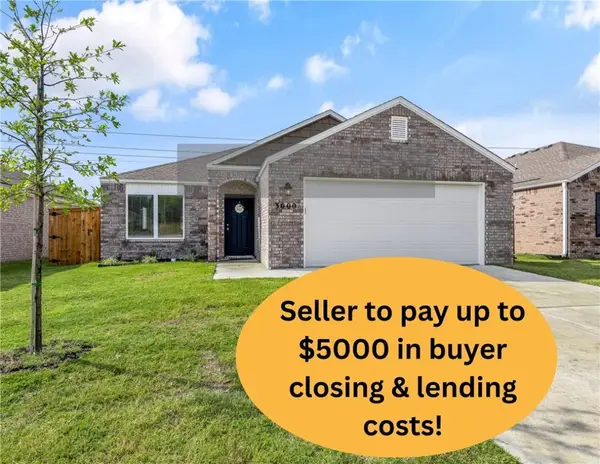7900 Teton Trl Avenue, Springdale, AR 72762
Local realty services provided by:Better Homes and Gardens Real Estate Journey
Listed by:ruby poole team
Office:collier & associates- rogers branch
MLS#:1306102
Source:AR_NWAR
Price summary
- Price:$473,950
- Price per sq. ft.:$232.33
- Monthly HOA dues:$100
About this home
Welcome to Spring Creek Farms, located in the heart of Northwest Arkansas. There is something for everyone! A pool, playground & walking trails will be coming in phase 3. Shaw Elementary is just steps away. Enjoy pickleball, tennis, walking trails & more at nearby Shaw Park. This Lucy Plan is featuring White Bluff brick and is a one-level, 4-bed, 2-bath layout with for modern living. Features include: 3 car garage, open floor plan, vaulted ceiling with beams, gas log fireplace, gas cook top with fully vented hood, electric wall oven, built-in microwave, quartz counter tops, pantry in the kitchen. The primary suite features a walk-in shower & a free-standing bathtub for the ultimate spa-like experience. A large back covered patio is complete with internet & gas hookups, wired to speakers on the patio and living room ready to entertain. There are lots finishes and paint colors you can choose to make this your home if you hurry and contract now. Ask about our preferred lender incentives.
Contact an agent
Home facts
- Year built:2025
- Listing ID #:1306102
- Added:147 day(s) ago
- Updated:September 05, 2025 at 07:40 AM
Rooms and interior
- Bedrooms:4
- Total bathrooms:2
- Full bathrooms:2
- Living area:2,040 sq. ft.
Heating and cooling
- Cooling:Central Air
- Heating:Central, Gas
Structure and exterior
- Roof:Architectural, Shingle
- Year built:2025
- Building area:2,040 sq. ft.
- Lot area:0.23 Acres
Utilities
- Water:Public, Water Available
- Sewer:Public Sewer, Sewer Available
Finances and disclosures
- Price:$473,950
- Price per sq. ft.:$232.33
- Tax amount:$792
New listings near 7900 Teton Trl Avenue
- New
 $449,900Active4 beds 2 baths2,477 sq. ft.
$449,900Active4 beds 2 baths2,477 sq. ft.1072 Lexington Circle, Springdale, AR 72762
MLS# 1323364Listed by: GABEL REALTY - New
 $375,000Active4 beds 2 baths1,900 sq. ft.
$375,000Active4 beds 2 baths1,900 sq. ft.4270 Ravenwood Lane, Springdale, AR 72762
MLS# 1323248Listed by: COLDWELL BANKER HARRIS MCHANEY & FAUCETTE-ROGERS - Open Sun, 2 to 4pmNew
 $315,000Active3 beds 2 baths1,540 sq. ft.
$315,000Active3 beds 2 baths1,540 sq. ft.1809 Oriole Street, Springdale, AR 72764
MLS# 1323342Listed by: PAK HOME REALTY - New
 $378,900Active3 beds 2 baths1,850 sq. ft.
$378,900Active3 beds 2 baths1,850 sq. ft.123 E Colorado Avenue, Springdale, AR 72764
MLS# 1323211Listed by: LINDSEY & ASSOCIATES INC  $519,900Active4 beds 3 baths2,506 sq. ft.
$519,900Active4 beds 3 baths2,506 sq. ft.378 Romano Avenue, Springdale, AR 72762
MLS# 1321582Listed by: KELLER WILLIAMS MARKET PRO REALTY $388,000Pending3 beds 3 baths1,837 sq. ft.
$388,000Pending3 beds 3 baths1,837 sq. ft.6747 Winterwood Avenue, Springdale, AR 72762
MLS# 1323209Listed by: BUFFINGTON HOMES OF ARKANSAS $452,991Pending3 beds 2 baths1,886 sq. ft.
$452,991Pending3 beds 2 baths1,886 sq. ft.6730 Springtime Terrace, Springdale, AR 72762
MLS# 1323198Listed by: BUFFINGTON HOMES OF ARKANSAS- Open Sun, 1 to 4pm
 $785,000Active5 beds 4 baths3,363 sq. ft.
$785,000Active5 beds 4 baths3,363 sq. ft.1229 Oak Bend Loop, Springdale, AR 72762
MLS# 1317852Listed by: WEICHERT, REALTORS GRIFFIN COMPANY BENTONVILLE - New
 $355,000Active3 beds 2 baths1,611 sq. ft.
$355,000Active3 beds 2 baths1,611 sq. ft.12987 Arbor Acres Road, Springdale, AR 72762
MLS# 1321889Listed by: MAGNOLIA HOMES AND LAND - Open Sun, 1 to 4pmNew
 Listed by BHGRE$315,000Active3 beds 2 baths1,426 sq. ft.
Listed by BHGRE$315,000Active3 beds 2 baths1,426 sq. ft.3000 Wolf Creek Street, Springdale, AR 72764
MLS# 1322966Listed by: BETTER HOMES AND GARDENS REAL ESTATE JOURNEY BENTO
