7962 Teton Trail Avenue, Springdale, AR 72762
Local realty services provided by:Better Homes and Gardens Real Estate Journey
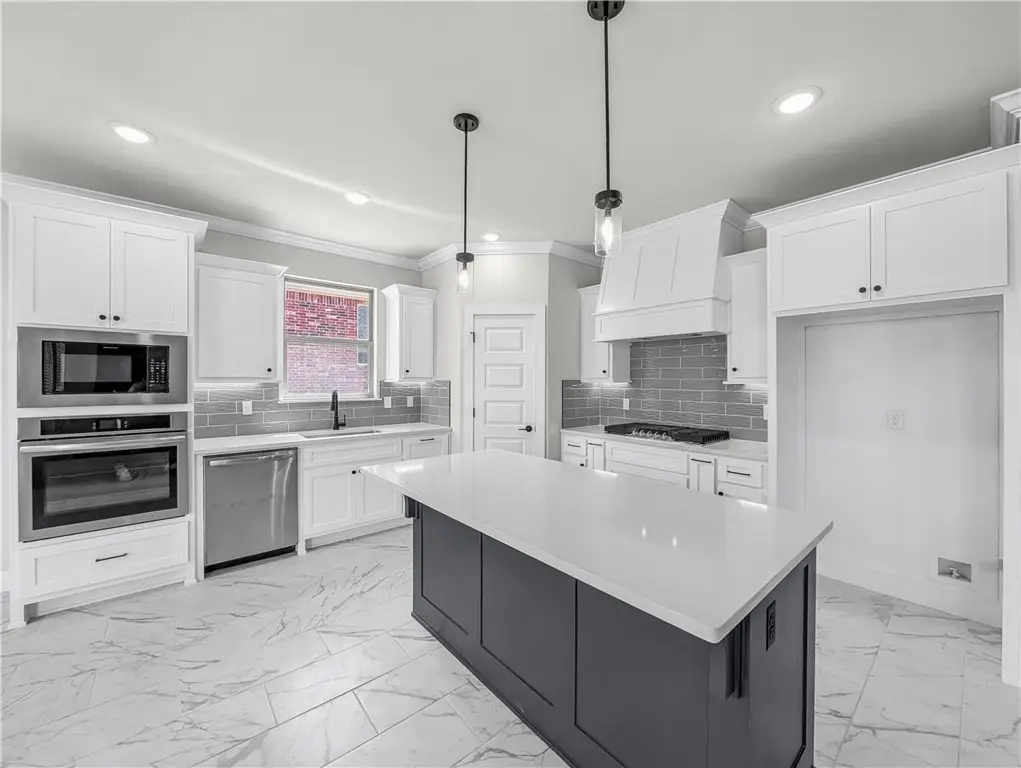
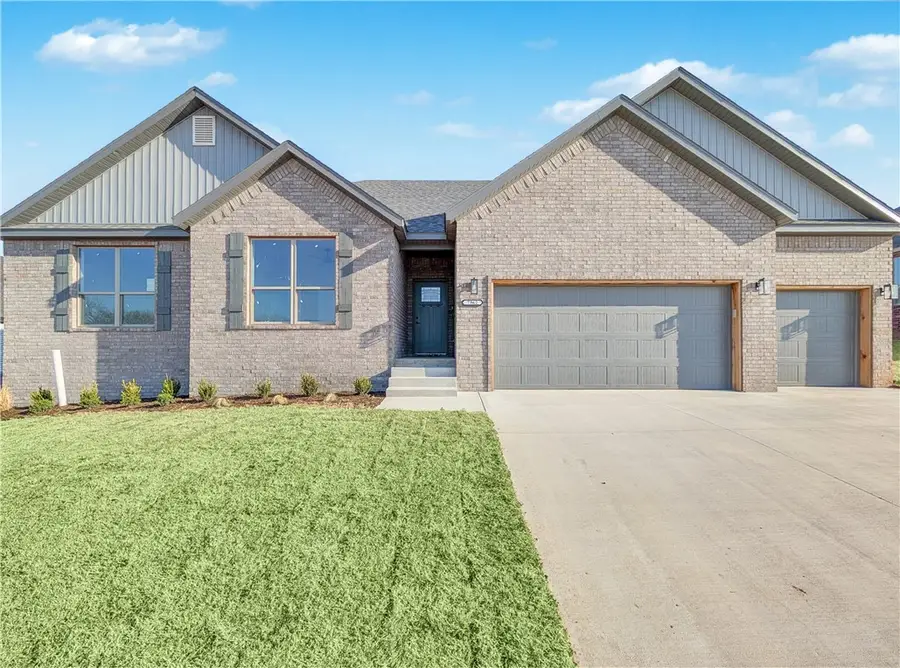
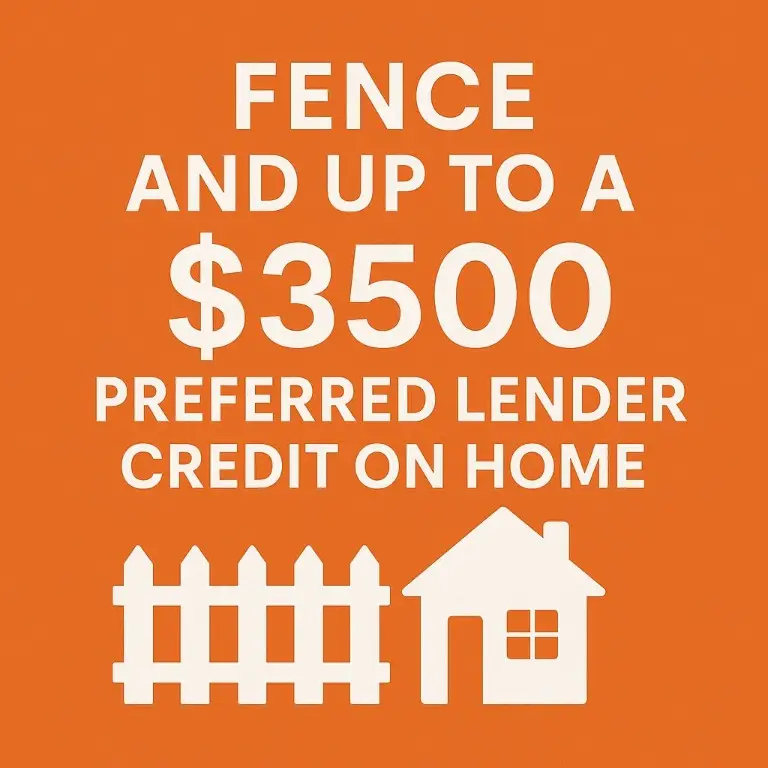
Listed by:patrick kuhlman
Office:nexthome nwa pro realty
MLS#:1294874
Source:AR_NWAR
Price summary
- Price:$449,950
- Price per sq. ft.:$215.6
About this home
Welcome To Your Next Home! Up To $12,000 In Potential Credits. Welcome To The Brand New Spring Creek Farms Springdale/Lowell/Cave Springs. Situated 2 Miles South Of Cave Springs And Convenient To All Of NWA, SCF Offers The Best Of All Worlds In Location, Quality Of Construction, And With Community Amenities Coming In Phase 3 Including Pool, Playground, Walking Trails. This Plan Offers 4 Beds, 2.5 Baths, And 3 Car Garage On 0.23 Acre Lot. Full Brick Exterior w Upgraded Moisture Barrier Offering Additional Peace Of Mind. Open Living w Vaulted Ceiling, Beam Treatments, Corner Fireplace. Kitchen w/ Gas Range, Built-in Micro, Under Cab Lighting, Pantry, Island w Bar Seating, Spacious Dining Area. Primary Suite w/ Tray Ceiling, Additional Beam Treatment, Walk-in Closet. Dual Vanity, Potty Closet, Soaker Tub, Full Custom Tile Shower In Primary Bath. Split Floorplan. Custom Cabinets And 3cm Graite Counters Throughout. Covered Back Patio. Fenced Yard!
Contact an agent
Home facts
- Year built:2025
- Listing Id #:1294874
- Added:236 day(s) ago
- Updated:August 24, 2025 at 07:40 AM
Rooms and interior
- Bedrooms:4
- Total bathrooms:3
- Full bathrooms:2
- Half bathrooms:1
- Living area:2,087 sq. ft.
Heating and cooling
- Cooling:Central Air, Electric
- Heating:Central, Gas
Structure and exterior
- Roof:Architectural, Shingle
- Year built:2025
- Building area:2,087 sq. ft.
- Lot area:0.23 Acres
Utilities
- Water:Public, Water Available
- Sewer:Public Sewer, Sewer Available
Finances and disclosures
- Price:$449,950
- Price per sq. ft.:$215.6
New listings near 7962 Teton Trail Avenue
- New
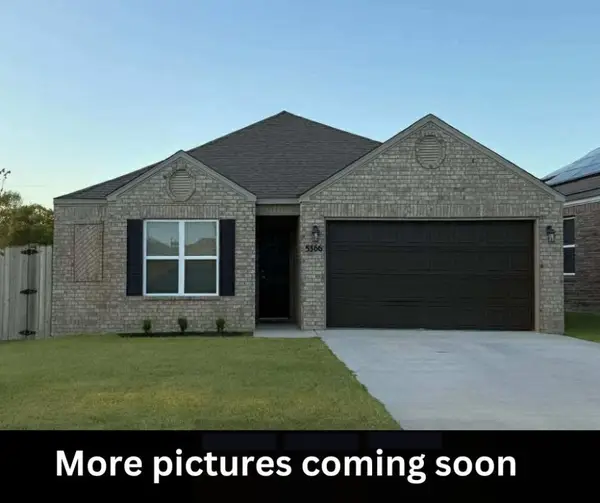 $335,000Active4 beds 2 baths1,600 sq. ft.
$335,000Active4 beds 2 baths1,600 sq. ft.5366 Sugarloaf Avenue, Springdale, AR 72764
MLS# 1319037Listed by: PAK HOME REALTY - Open Sun, 2 to 4pmNew
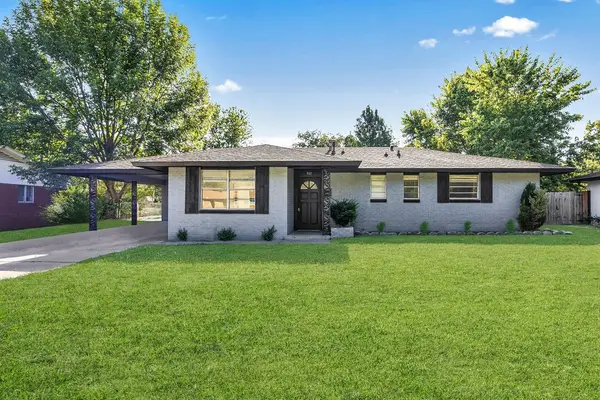 $234,900Active3 beds 2 baths1,187 sq. ft.
$234,900Active3 beds 2 baths1,187 sq. ft.901 Sherman Street, Springdale, AR 72764
MLS# 1318658Listed by: KELLER WILLIAMS MARKET PRO REALTY - New
 $1,400,000Active5 beds 5 baths4,317 sq. ft.
$1,400,000Active5 beds 5 baths4,317 sq. ft.100 Summit View, Springdale, AR 72762
MLS# 1318913Listed by: WHEELHOUSE REAL ESTATE - New
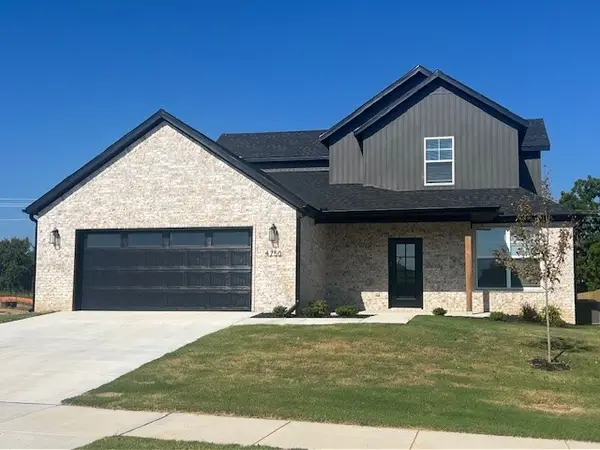 $492,900Active5 beds 3 baths2,193 sq. ft.
$492,900Active5 beds 3 baths2,193 sq. ft.4750 Cowboy Street, Springdale, AR 72762
MLS# 1318965Listed by: NWA REALTY AND PROPERTY MANAGEMENT, LLC - New
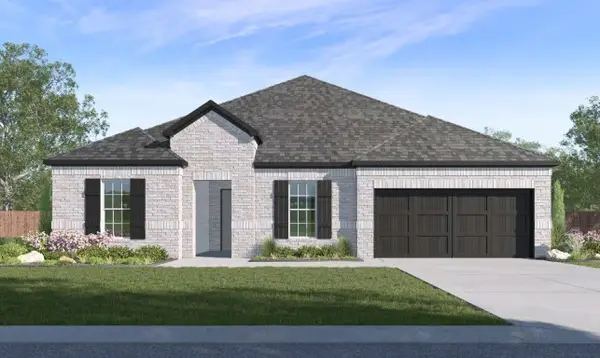 $476,500Active4 beds 3 baths2,255 sq. ft.
$476,500Active4 beds 3 baths2,255 sq. ft.5221 Nicolas Avenue, Springdale, AR 72764
MLS# 1318962Listed by: D.R. HORTON REALTY OF ARKANSAS, LLC - New
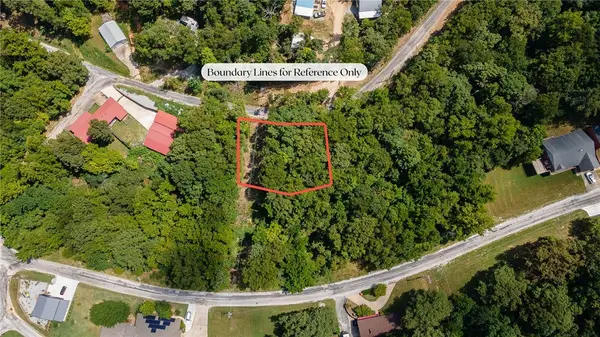 $125,000Active0.29 Acres
$125,000Active0.29 AcresWar Eagle Wc 507, Springdale, AR 72764
MLS# 1318828Listed by: GABEL REALTY - Open Sun, 12 to 4pmNew
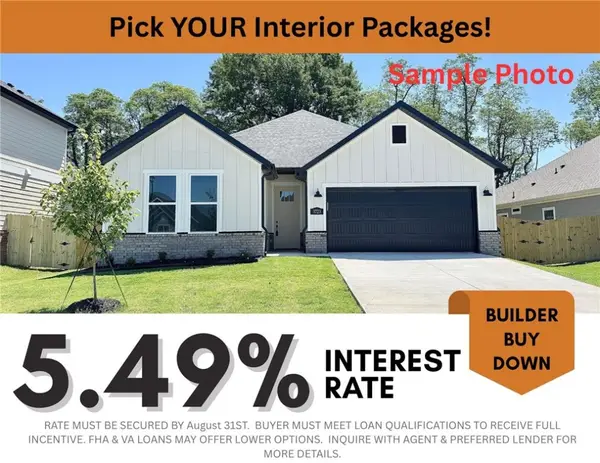 $359,900Active3 beds 2 baths1,815 sq. ft.
$359,900Active3 beds 2 baths1,815 sq. ft.3813 Repose Street, Springdale, AR 72764
MLS# 1318931Listed by: WEICHERT, REALTORS GRIFFIN COMPANY BENTONVILLE - New
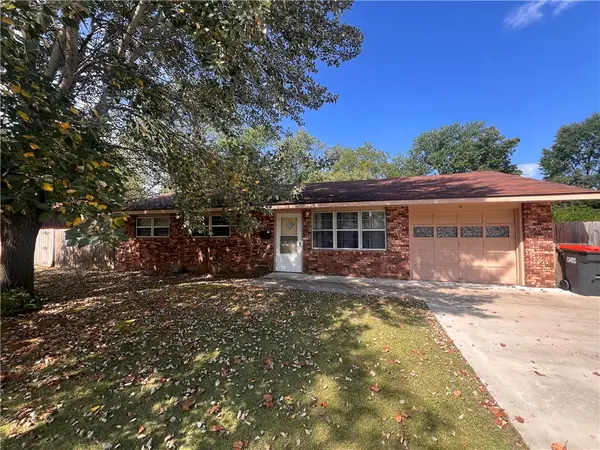 $325,000Active3 beds 3 baths1,998 sq. ft.
$325,000Active3 beds 3 baths1,998 sq. ft.710 Hinshaw Drive, Springdale, AR 72762
MLS# 1318530Listed by: PAK HOME REALTY - New
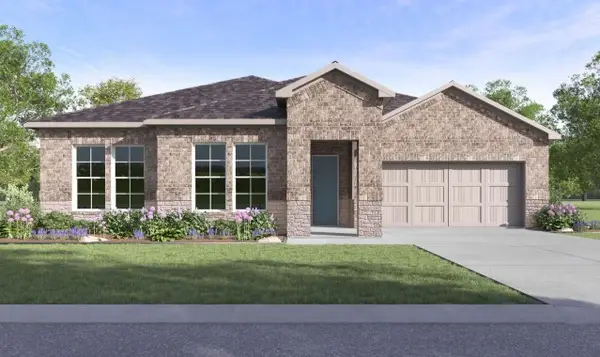 $421,500Active4 beds 2 baths1,955 sq. ft.
$421,500Active4 beds 2 baths1,955 sq. ft.5377 Nicolas Avenue, Springdale, AR 72764
MLS# 1318581Listed by: D.R. HORTON REALTY OF ARKANSAS, LLC - New
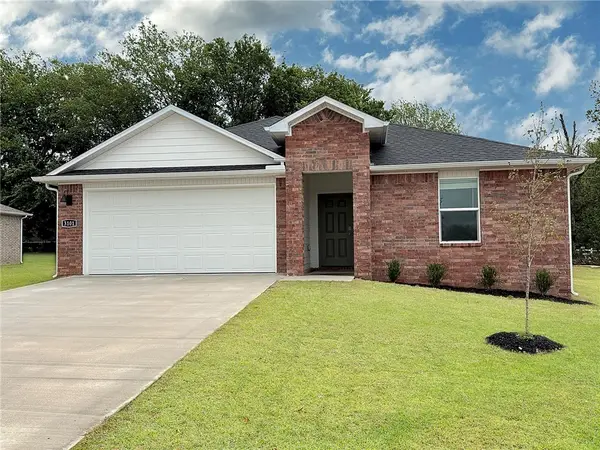 $376,000Active4 beds 2 baths1,859 sq. ft.
$376,000Active4 beds 2 baths1,859 sq. ft.1695 Ridgeview Drive, Springdale, AR 72762
MLS# 1318914Listed by: D.R. HORTON REALTY OF ARKANSAS, LLC
