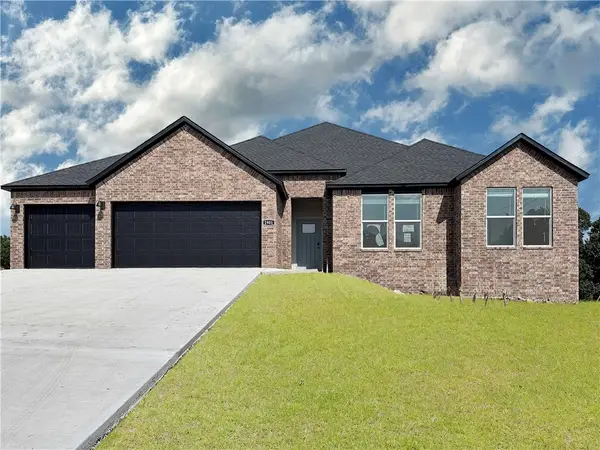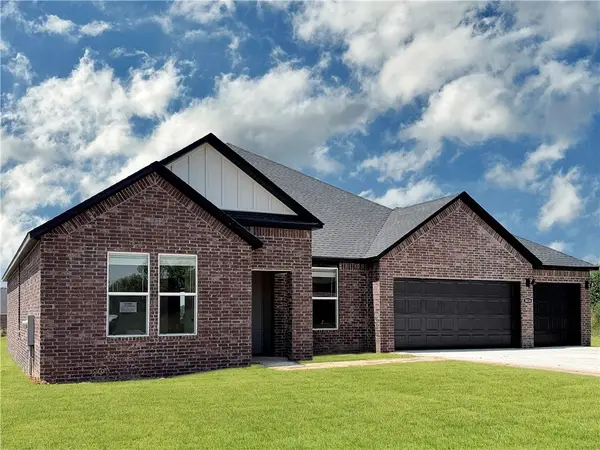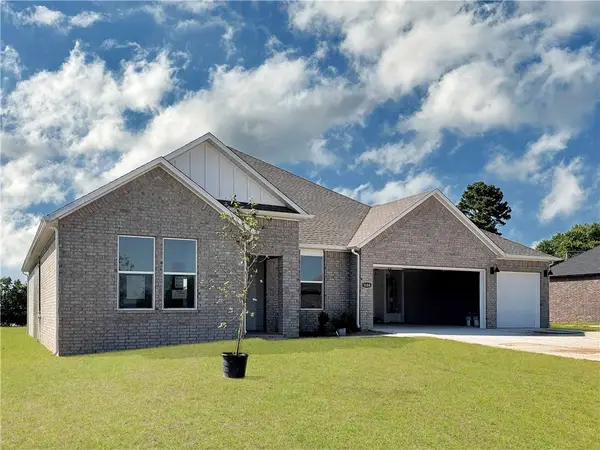805 S West End Street, Springdale, AR 72764
Local realty services provided by:Better Homes and Gardens Real Estate Journey
Listed by:gabriel mejia
Office:weichert realtors - the griffin company springdale
MLS#:1299313
Source:AR_NWAR
Price summary
- Price:$306,650
- Price per sq. ft.:$266.65
About this home
Welcome to 805 S West End Street! Taken down to the foundation and rebuilt from the ground
up, you will see that this home is turnkey and move in ready. The home features 9 foot ceilings
in the living/dining area, 3 bedrooms, 2 full baths and beautiful granite countertops in both the
kitchen and bathrooms. The master suite is both spacious and practical with a walk in closet
with many shelves and porcelain tile shower in the master bath. Location, Location, Location is
what makes this house one of a kind. The house sits on a 1/3 acre lot and is only minutes away
from public amenities such as the library, parks, school, restaurants, shopping and
downtown Springdale. Vacant and easy to show!
¡Bienvenido a 805 S West End Street! Bajada hasta la fundación y reconstruida desde cero,
verá que esta casa está llave en mano y lista para mudarse. La ubicación es lo que hace que esta casa sea única. La casa se encuentra en un lote de 1/3 acre y está a solo minutos de servicios públicos. ¡Vacante y fácil de mostrar!
Contact an agent
Home facts
- Year built:1955
- Listing ID #:1299313
- Added:218 day(s) ago
- Updated:October 01, 2025 at 07:44 AM
Rooms and interior
- Bedrooms:3
- Total bathrooms:2
- Full bathrooms:2
- Living area:1,150 sq. ft.
Heating and cooling
- Cooling:Central Air, Electric
- Heating:Central, Gas
Structure and exterior
- Roof:Asphalt, Shingle
- Year built:1955
- Building area:1,150 sq. ft.
- Lot area:0.37 Acres
Utilities
- Water:Public, Water Available
- Sewer:Public Sewer, Sewer Available
Finances and disclosures
- Price:$306,650
- Price per sq. ft.:$266.65
- Tax amount:$986
New listings near 805 S West End Street
- New
 $235,000Active2 beds 1 baths1,305 sq. ft.
$235,000Active2 beds 1 baths1,305 sq. ft.510 Maria Street, Springdale, AR 72762
MLS# 1323935Listed by: MATHIAS REAL ESTATE  $432,157Pending4 beds 2 baths1,950 sq. ft.
$432,157Pending4 beds 2 baths1,950 sq. ft.5100 Vista Avenue, Springdale, AR 72762
MLS# 1323917Listed by: SCHUBER MITCHELL REALTY $481,500Pending4 beds 2 baths2,213 sq. ft.
$481,500Pending4 beds 2 baths2,213 sq. ft.4901 Elnora Lane, Springdale, AR 72764
MLS# 1323918Listed by: D.R. HORTON REALTY OF ARKANSAS, LLC- New
 $516,950Active4 beds 3 baths2,198 sq. ft.
$516,950Active4 beds 3 baths2,198 sq. ft.7829 Teton Trail Avenue, Springdale, AR 72762
MLS# 1323718Listed by: COLLIER & ASSOCIATES- ROGERS BRANCH - Open Thu, 12 to 6pmNew
 $357,700Active4 beds 2 baths1,745 sq. ft.
$357,700Active4 beds 2 baths1,745 sq. ft.2712 Relaxation Avenue, Springdale, AR 72764
MLS# 1323859Listed by: WEICHERT, REALTORS GRIFFIN COMPANY BENTONVILLE - New
 $318,000Active3 beds 2 baths1,292 sq. ft.
$318,000Active3 beds 2 baths1,292 sq. ft.20589 Blue Springs Road, Springdale, AR 72764
MLS# 1323546Listed by: LINDSEY & ASSOCIATES INC  $465,495Active4 beds 2 baths2,115 sq. ft.
$465,495Active4 beds 2 baths2,115 sq. ft.2901 Hattie Lane, Springdale, AR 72764
MLS# 1296883Listed by: D.R. HORTON REALTY OF ARKANSAS, LLC $476,500Pending4 beds 2 baths2,163 sq. ft.
$476,500Pending4 beds 2 baths2,163 sq. ft.2909 Hattie Lane, Springdale, AR 72764
MLS# 1296903Listed by: D.R. HORTON REALTY OF ARKANSAS, LLC $427,500Pending4 beds 2 baths1,751 sq. ft.
$427,500Pending4 beds 2 baths1,751 sq. ft.3001 Hattie Lane, Springdale, AR 72764
MLS# 1296936Listed by: D.R. HORTON REALTY OF ARKANSAS, LLC $436,500Pending4 beds 2 baths2,163 sq. ft.
$436,500Pending4 beds 2 baths2,163 sq. ft.3104 Hattie Lane, Springdale, AR 72764
MLS# 1297454Listed by: D.R. HORTON REALTY OF ARKANSAS, LLC
