847 E Via Firenze Avenue, Springdale, AR 72762
Local realty services provided by:Better Homes and Gardens Real Estate Journey
Listed by: emmie thomas
Office: collier & associates
MLS#:1329147
Source:AR_NWAR
Price summary
- Price:$634,784
- Price per sq. ft.:$239
- Monthly HOA dues:$37.5
About this home
Stunning, Fully Updated Home in Desirable Springdale Neighborhood
This exceptional home has been meticulously updated from top to bottom, offering modern amenities in a highly sought-after location. Boasting an open-concept floor plan, the home has been freshly painted both inside and out, providing a crisp, inviting atmosphere throughout.
With 4 spacious bedrooms and 3.5 bathrooms, there’s plenty of room for family and guests. The professional landscaping enhances the curb appeal, and the garage is a standout feature—complete with a mini-split system for comfort and beautiful epoxy flooring. This home also features, custom zebra blinds throughout, a built in ice machine and a new roof.
Step outside to enjoy a private outdoor oasis featuring a fully equipped built-in kitchen, perfect for entertaining in style and epoxy flooring. Inside, the layout is both functional and spacious, with 3 downstairs bedrooms and a bonus room for added versatility or 4th optional bedroom with full bathroom.
Contact an agent
Home facts
- Year built:2018
- Listing ID #:1329147
- Added:90 day(s) ago
- Updated:February 21, 2026 at 03:23 PM
Rooms and interior
- Bedrooms:4
- Total bathrooms:4
- Full bathrooms:3
- Half bathrooms:1
- Living area:2,656 sq. ft.
Heating and cooling
- Cooling:Central Air
- Heating:Central
Structure and exterior
- Roof:Architectural, Shingle
- Year built:2018
- Building area:2,656 sq. ft.
- Lot area:0.26 Acres
Utilities
- Water:Public, Water Available
- Sewer:Public Sewer, Sewer Available
Finances and disclosures
- Price:$634,784
- Price per sq. ft.:$239
- Tax amount:$3,183
New listings near 847 E Via Firenze Avenue
- New
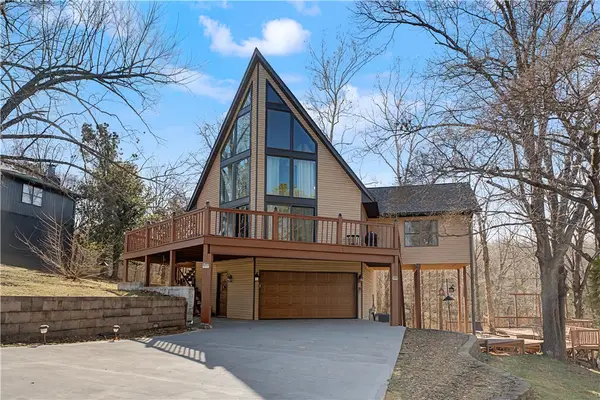 $599,000Active3 beds 3 baths2,526 sq. ft.
$599,000Active3 beds 3 baths2,526 sq. ft.22719 Raymond Street, Springdale, AR 72764
MLS# 1335932Listed by: WEICHERT REALTORS - THE GRIFFIN COMPANY SPRINGDALE - New
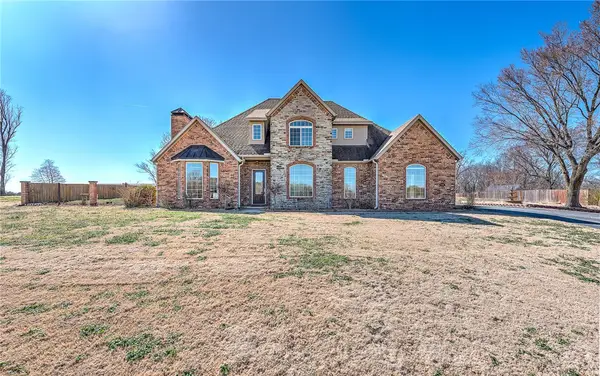 $895,000Active4 beds 4 baths3,642 sq. ft.
$895,000Active4 beds 4 baths3,642 sq. ft.515 Candlelight Circle, Springdale, AR 72762
MLS# 1336506Listed by: SIMPLICITY REAL ESTATE SOLUTIONS - New
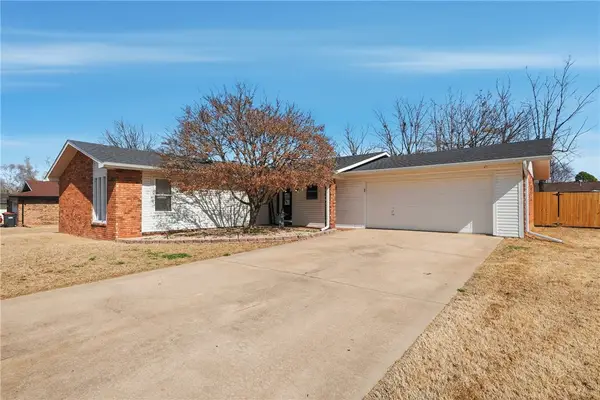 $357,000Active3 beds 2 baths1,808 sq. ft.
$357,000Active3 beds 2 baths1,808 sq. ft.1801 Jean Street, Springdale, AR 72762
MLS# 1336702Listed by: DISCOVER REAL ESTATE - New
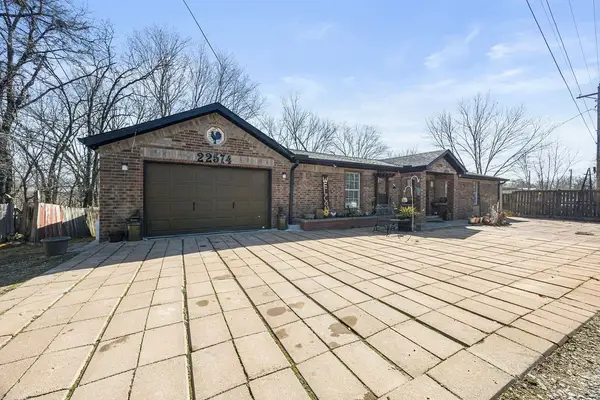 $275,000Active4 beds 2 baths1,842 sq. ft.
$275,000Active4 beds 2 baths1,842 sq. ft.22574 Abbeytown Road, Springdale, AR 72764
MLS# 1336716Listed by: SOUTHERN TRADITION REAL ESTATE, LLC - New
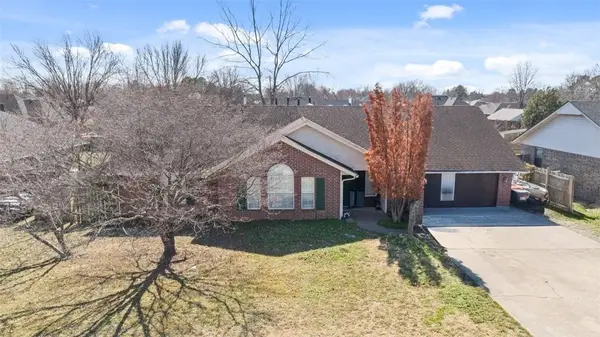 $320,000Active3 beds 2 baths1,810 sq. ft.
$320,000Active3 beds 2 baths1,810 sq. ft.2415 Cardinal Drive, Springdale, AR 72764
MLS# 1336540Listed by: KELLER WILLIAMS MARKET PRO REALTY - ROGERS BRANCH - New
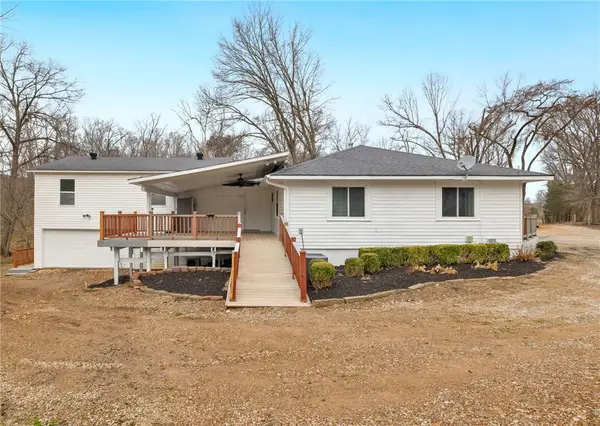 $585,000Active5 beds 3 baths2,366 sq. ft.
$585,000Active5 beds 3 baths2,366 sq. ft.18003 Habberton, Springdale, AR 72764
MLS# 1336647Listed by: COLLIER & ASSOCIATES - New
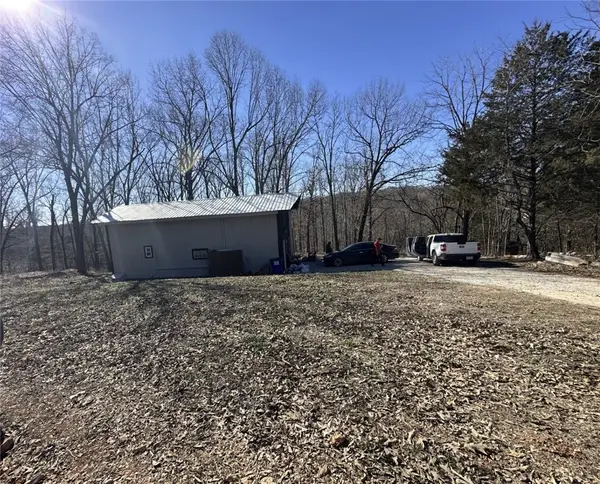 $265,000Active2 beds 1 baths1,320 sq. ft.
$265,000Active2 beds 1 baths1,320 sq. ft.20619 Wade Road, Springdale, AR 72764
MLS# 1336642Listed by: 1 PERCENT LISTS ARKANSAS REAL ESTATE - Open Sun, 12 to 4pmNew
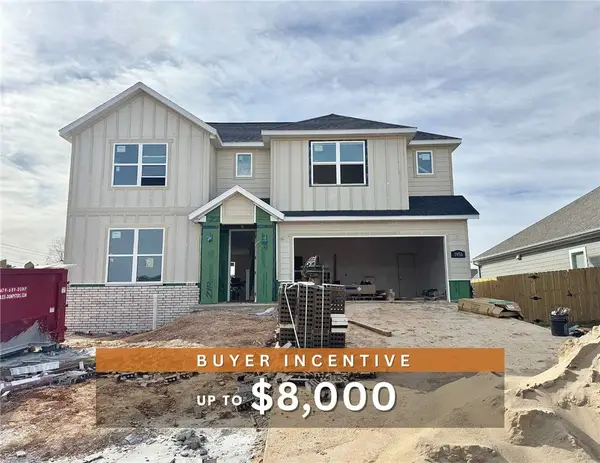 $399,900Active4 beds 3 baths2,114 sq. ft.
$399,900Active4 beds 3 baths2,114 sq. ft.3950 Repose Street, Springdale, AR 72764
MLS# 1336706Listed by: WEICHERT, REALTORS GRIFFIN COMPANY BENTONVILLE - Open Sun, 12 to 4pmNew
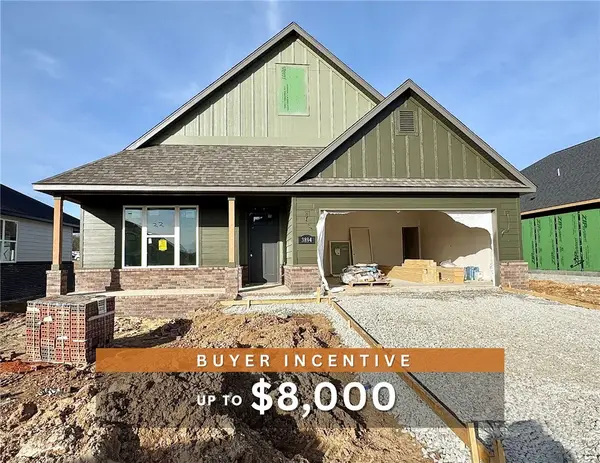 $419,900Active4 beds 3 baths2,261 sq. ft.
$419,900Active4 beds 3 baths2,261 sq. ft.3894 Repose Street, Springdale, AR 72764
MLS# 1335659Listed by: WEICHERT, REALTORS GRIFFIN COMPANY BENTONVILLE - New
 $715,000Active4 beds 4 baths2,992 sq. ft.
$715,000Active4 beds 4 baths2,992 sq. ft.7861 Via Roma Avenue, Springdale, AR 72762
MLS# 1336313Listed by: WEICHERT REALTORS - THE GRIFFIN COMPANY SPRINGDALE

