912 Monitor Road, Springdale, AR 72764
Local realty services provided by:Better Homes and Gardens Real Estate Journey
912 Monitor Road,Springdale, AR 72764
$149,900
- 1 Beds
- 1 Baths
- 576 sq. ft.
- Single family
- Pending
Listed by: caitlyn kinder
Office: blackstone & company
MLS#:1325271
Source:AR_NWAR
Price summary
- Price:$149,900
- Price per sq. ft.:$260.24
About this home
This charming 1bed home perfectly blends character and functionality in just under 600 square feet. The real showstopper is the massive deck featuring a built-in fireplace surrounded by seating and adjustable built-in blinds on both sides, creating an ideal outdoor entertaining space. The generous shaded yard offers plenty of room to relax, while the garage provides upstairs storage plus a carport that conveys with the property. Inside, you'll find beautiful antique doors from the 1920s and plantation shutters gracing the living area. Flooring includes carpet in the primary bedroom, tile in the bathroom, kitchen and hallway, and wood floors in the living area. An electric fireplace is included for added ambiance. The kitchen features a unique two-burner gas cooktop with a grill side. The primary bedroom includes a closet and built-in storage, while the bathroom offers a corner shower and ample storage. Recent updates include a metal roof installed 8 years ago and HVAC plus water heater replaced 5 years ago.
Contact an agent
Home facts
- Year built:1976
- Listing ID #:1325271
- Added:52 day(s) ago
- Updated:December 16, 2025 at 09:22 AM
Rooms and interior
- Bedrooms:1
- Total bathrooms:1
- Full bathrooms:1
- Living area:576 sq. ft.
Heating and cooling
- Cooling:Central Air
- Heating:Central, Gas
Structure and exterior
- Roof:Metal
- Year built:1976
- Building area:576 sq. ft.
- Lot area:0.98 Acres
Utilities
- Water:Public, Water Available
- Sewer:Septic Available, Septic Tank
Finances and disclosures
- Price:$149,900
- Price per sq. ft.:$260.24
- Tax amount:$2
New listings near 912 Monitor Road
- New
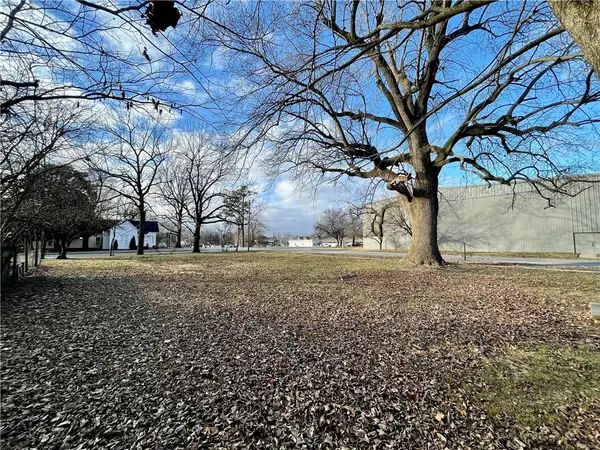 $130,000Active0.18 Acres
$130,000Active0.18 Acres229 W Grove Avenue, Springdale, AR 72764
MLS# 1330588Listed by: THE GRIFFIN COMPANY COMMERCIAL DIVISION-SPRINGDALE - New
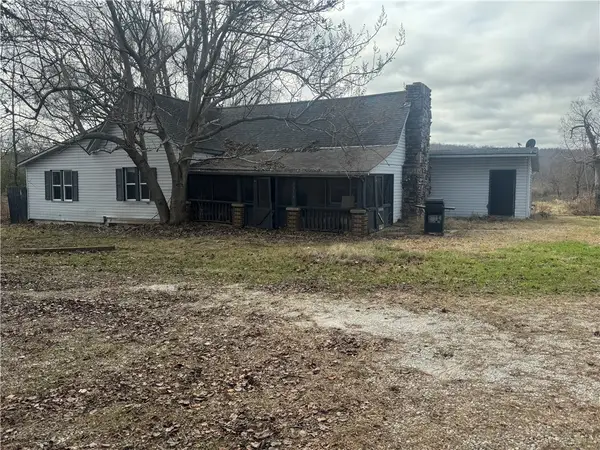 $399,000Active3 beds 1 baths1,576 sq. ft.
$399,000Active3 beds 1 baths1,576 sq. ft.3316 N Mountain Road, Springdale, AR 72764
MLS# 1330807Listed by: LEGEND REALTY INC - New
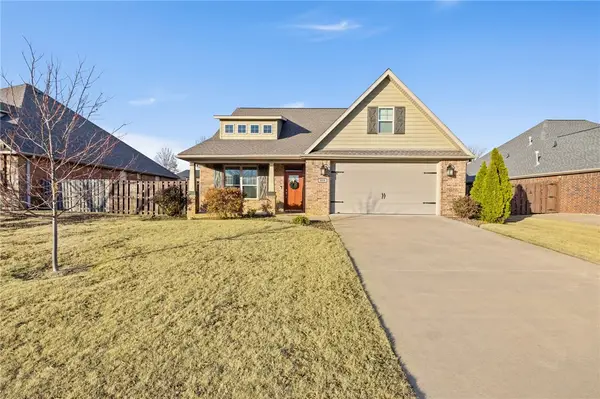 $585,000Active3 beds 3 baths2,655 sq. ft.
$585,000Active3 beds 3 baths2,655 sq. ft.8218 Anna Maria Avenue, Springdale, AR 72762
MLS# 1330738Listed by: COLLIER & ASSOCIATES - New
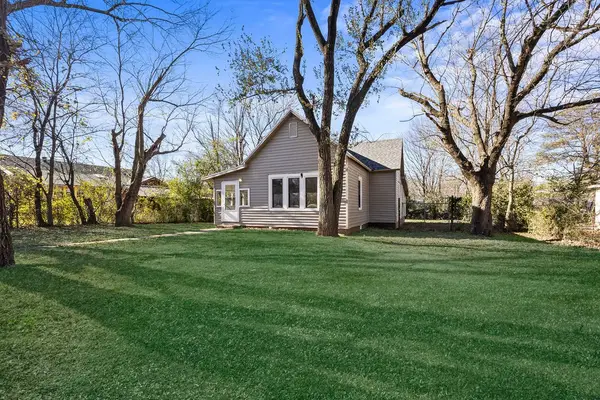 $199,900Active3 beds 2 baths1,292 sq. ft.
$199,900Active3 beds 2 baths1,292 sq. ft.612 Linda Street, Springdale, AR 72764
MLS# 1330294Listed by: KELLER WILLIAMS MARKET PRO REALTY - New
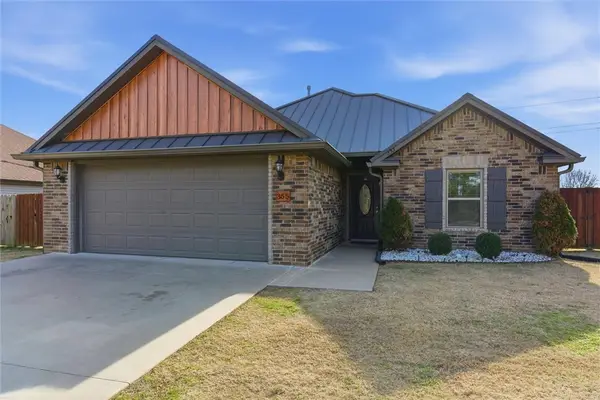 $324,900Active3 beds 2 baths1,457 sq. ft.
$324,900Active3 beds 2 baths1,457 sq. ft.355 Lucian Lane, Springdale, AR 72764
MLS# 1330680Listed by: INFINITY REAL ESTATE GROUP - New
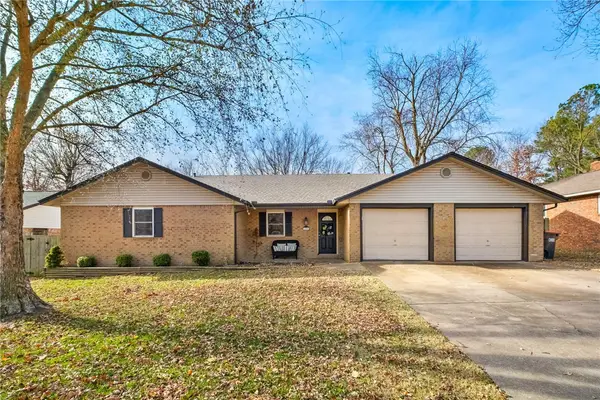 $305,000Active3 beds 2 baths1,794 sq. ft.
$305,000Active3 beds 2 baths1,794 sq. ft.4200 Miller Drive, Springdale, AR 72762
MLS# 1330336Listed by: KELLER WILLIAMS MARKET PRO REALTY BRANCH OFFICE - New
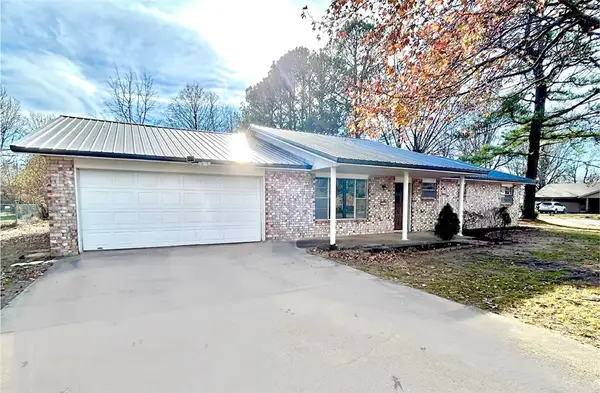 $339,999Active3 beds 2 baths1,878 sq. ft.
$339,999Active3 beds 2 baths1,878 sq. ft.307 Terry Avenue, Springdale, AR 72764
MLS# 1330474Listed by: HILLCREST REAL ESTATE GROUP, LLC - New
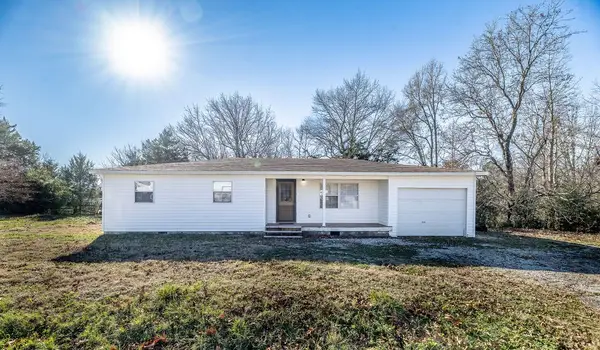 $255,000Active2 beds 1 baths1,048 sq. ft.
$255,000Active2 beds 1 baths1,048 sq. ft.19731 Nob Hill Loop, Springdale, AR 72764
MLS# 1330578Listed by: WEICHERT REALTORS - THE GRIFFIN COMPANY SPRINGDALE - New
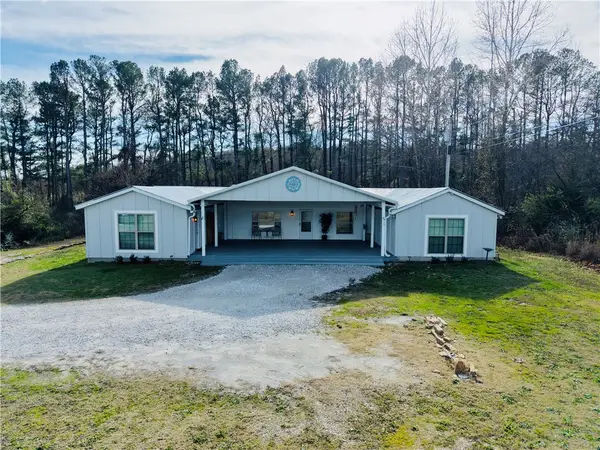 $435,000Active5 beds 2 baths2,356 sq. ft.
$435,000Active5 beds 2 baths2,356 sq. ft.16633 E Highway 412, Springdale, AR 72764
MLS# 1330539Listed by: PAK HOME REALTY - New
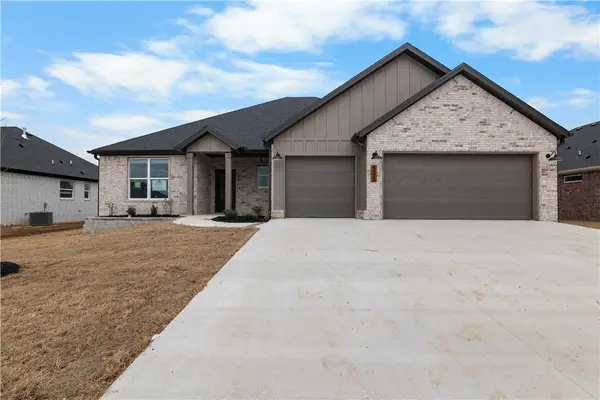 $508,950Active4 beds 3 baths2,163 sq. ft.
$508,950Active4 beds 3 baths2,163 sq. ft.4773 Farmhouse Street, Springdale, AR 72762
MLS# 1330527Listed by: COLLIER & ASSOCIATES- ROGERS BRANCH
