440 N Duff Avenue, Sulphur Springs, AR 72768
Local realty services provided by:Better Homes and Gardens Real Estate Journey
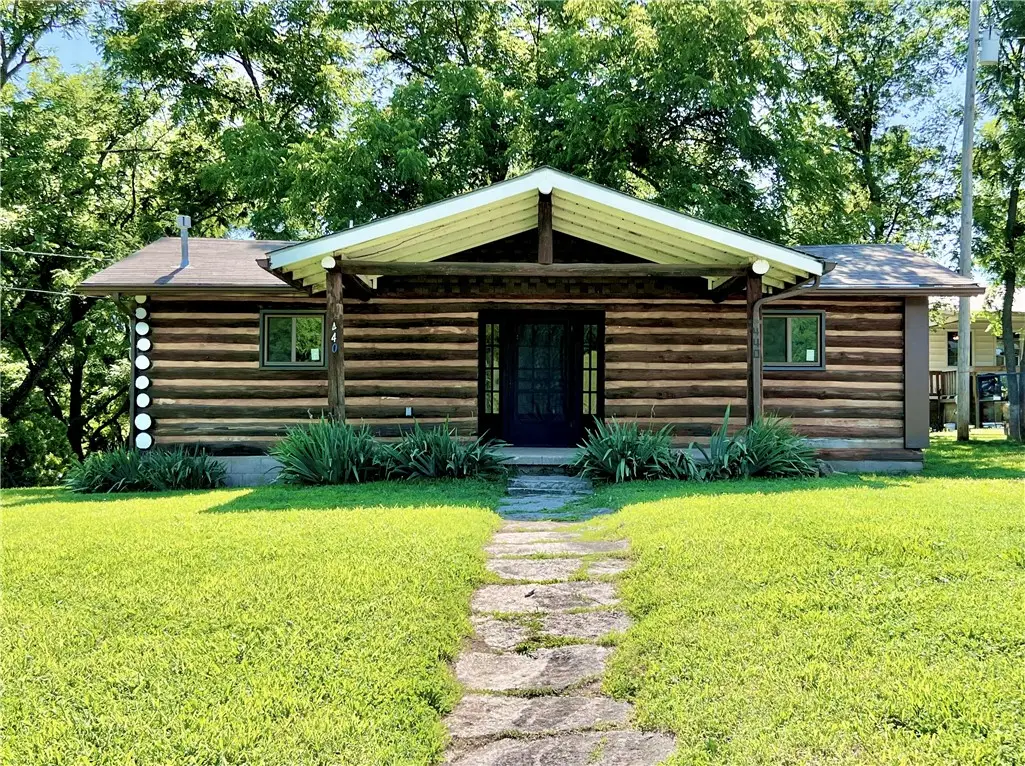
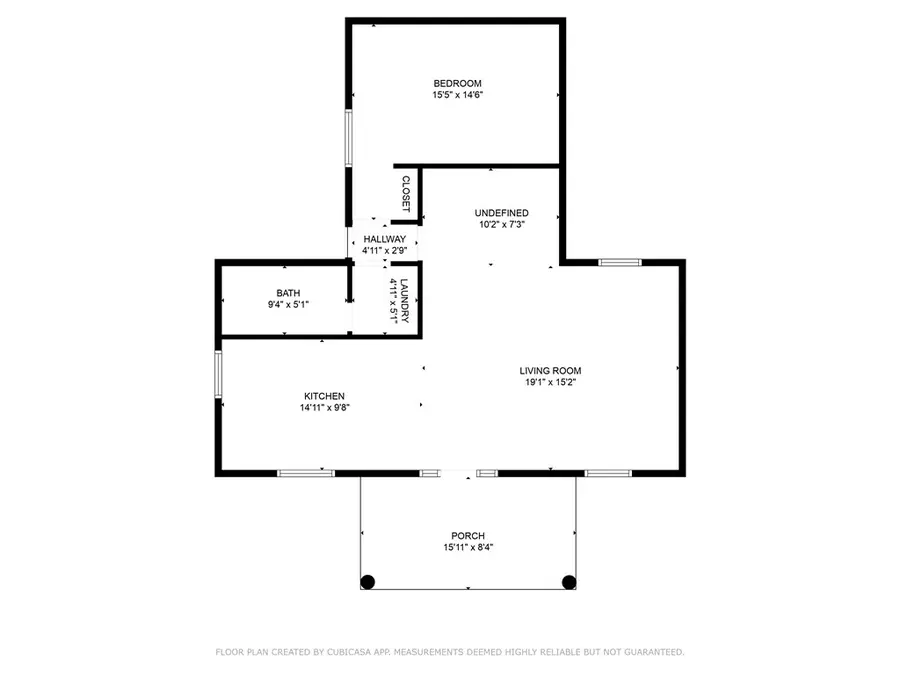
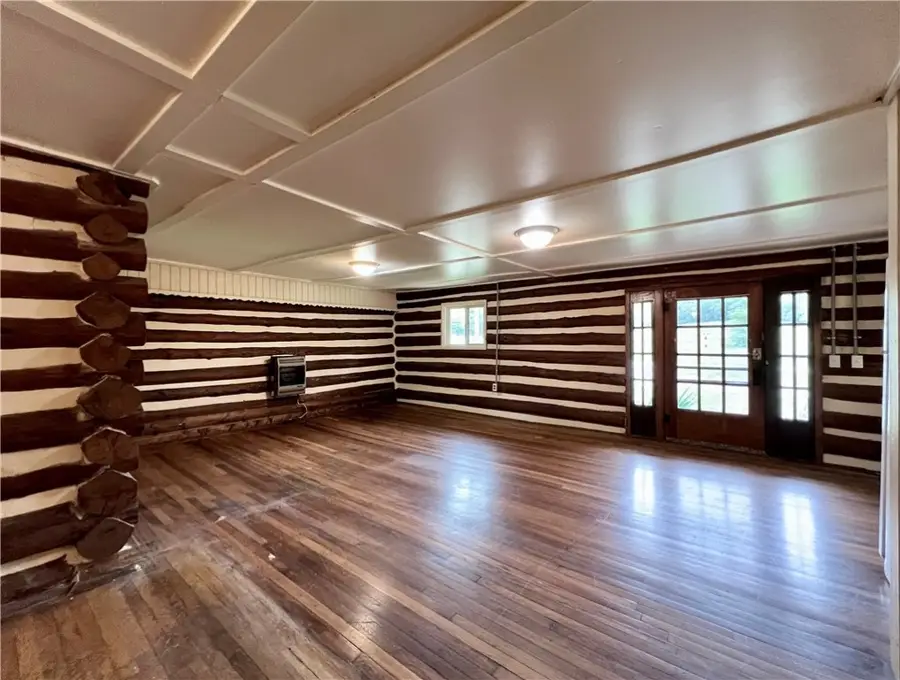
Listed by:heather miley
Office:keller williams market pro realty
MLS#:1312229
Source:AR_NWAR
Price summary
- Price:$133,000
- Price per sq. ft.:$156.84
About this home
Rustic log cabin charm with all the modern amenities! Spacious, open concept living room & kitchen, one bedroom and one bathroom. Beautiful, traditional log construction, hardwood floors throughout, brand new windows and fresh interior paint. The huge covered front porch is just begging for a couple of rocking chairs, and is the perfect place to sit with your morning coffee or unwind after a busy day. Expansive pasture views and mature trees add to the peaceful, country living feel. Ample space to garden, if desired. City utilities (water, electric, gas). Located right off of Hwy 59, just 5 miles to both Gravette and Noel, Mo, 11 miles to I-49, and approximately 20 miles to Bentonville, Centerton, and Bella Vista. Less than half a mile away is Sulphur Springs City Park, a popular spot for swimming and fishing in the cool, spring fed Lake La Balladine and Butler Creek - perfect for summer!
Contact an agent
Home facts
- Listing Id #:1312229
- Added:53 day(s) ago
- Updated:August 12, 2025 at 02:45 PM
Rooms and interior
- Bedrooms:1
- Total bathrooms:1
- Full bathrooms:1
- Living area:848 sq. ft.
Heating and cooling
- Cooling:Electric, Window Units
- Heating:Gas, Radiant Floor
Structure and exterior
- Roof:Asphalt, Shingle
- Building area:848 sq. ft.
- Lot area:0.25 Acres
Utilities
- Water:Public, Water Available
- Sewer:Public Sewer, Sewer Available
Finances and disclosures
- Price:$133,000
- Price per sq. ft.:$156.84
- Tax amount:$413
New listings near 440 N Duff Avenue
- New
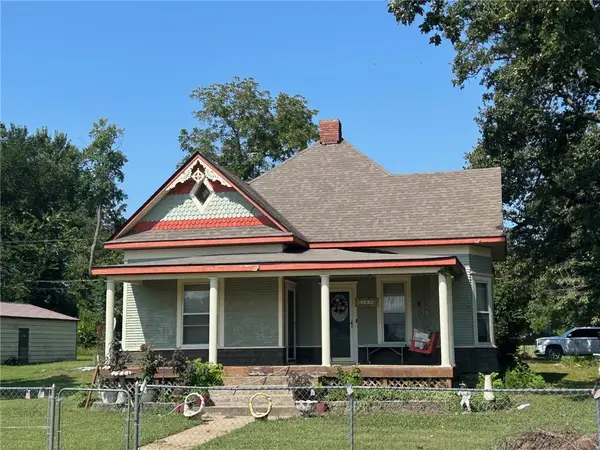 $275,000Active3 beds 3 baths1,800 sq. ft.
$275,000Active3 beds 3 baths1,800 sq. ft.300 Hibler Street, Sulphur Springs, AR 72768
MLS# 1317301Listed by: BENTON COUNTY REALTY 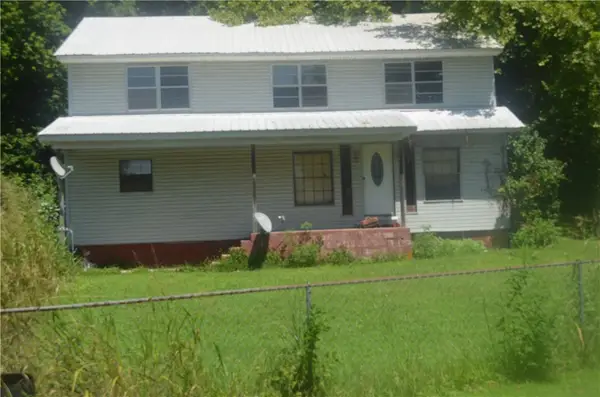 $249,500Active3 beds 2 baths1,920 sq. ft.
$249,500Active3 beds 2 baths1,920 sq. ft.24128 Honey Creek Road, Sulphur Springs, AR 72768
MLS# 1315586Listed by: UNITED COUNTRY/RATELIFF LIFESTYLE PROPERTIES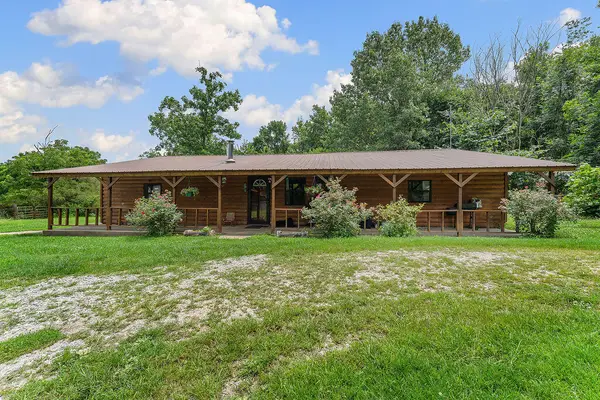 $335,000Active3 beds 2 baths1,680 sq. ft.
$335,000Active3 beds 2 baths1,680 sq. ft.16890 Hurt Road, Sulphur Springs, AR 72768
MLS# 60300093Listed by: NATIONAL REALTY $549,000Pending3 beds 2 baths2,056 sq. ft.
$549,000Pending3 beds 2 baths2,056 sq. ft.24451 Mount Zion Road, Sulphur Springs, AR 72768
MLS# 1314545Listed by: KELLER WILLIAMS MARKET PRO REALTY - ROGERS BRANCH $549,900Active4 beds 3 baths3,120 sq. ft.
$549,900Active4 beds 3 baths3,120 sq. ft.21569 Sibley Road, Sulphur Springs, AR 72768
MLS# 1311681Listed by: MCGRAW REALTORS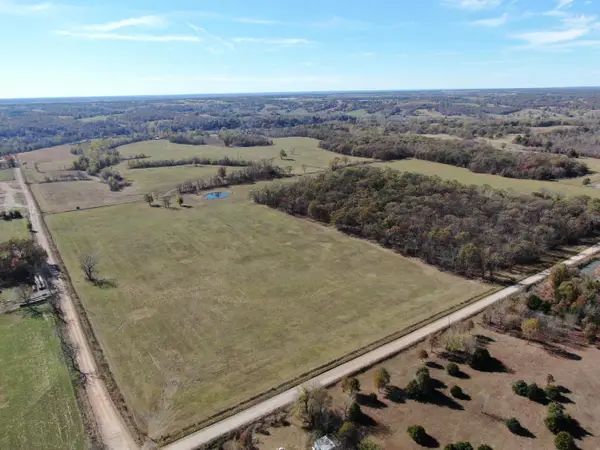 $1,530,000Pending170 Acres
$1,530,000Pending170 AcresTbd Mt. Zion Rd. Road, Sulphur Springs, AR 72768
MLS# 25-1335Listed by: ELDER AND COMPANY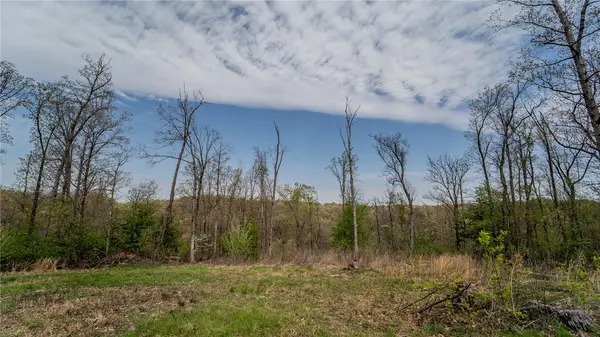 $489,500Active42.71 Acres
$489,500Active42.71 Acres21722 Sibley Road, Sulphur Springs, AR 72768
MLS# 1308919Listed by: SMITH AND ASSOCIATES REAL ESTATE SERVICES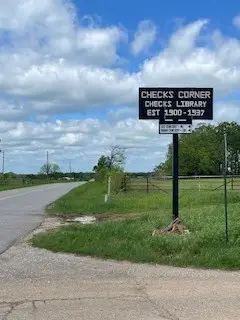 $99,900Active3.21 Acres
$99,900Active3.21 Acres2 Check's Corner Road, Sulphur Springs, AR 72768
MLS# 1303595Listed by: LARRY KELLY & ASSOC. REALTY $489,500Active3 beds 2 baths1,440 sq. ft.
$489,500Active3 beds 2 baths1,440 sq. ft.21722 Sibley Road, Sulphur Springs, AR 72768
MLS# 1304591Listed by: SMITH AND ASSOCIATES REAL ESTATE SERVICES
