10277 S Highway 59, Summers, AR 72769
Local realty services provided by:Better Homes and Gardens Real Estate Journey
10277 S Highway 59,Summers, AR 72769
$1,675,000
- 4 Beds
- 5 Baths
- 4,610 sq. ft.
- Single family
- Active
Listed by:delton williams
Office:crye-leike realtors, gentry
MLS#:1300539
Source:AR_NWAR
Price summary
- Price:$1,675,000
- Price per sq. ft.:$363.34
About this home
Discover this exquisite 4,610 sq. ft., 4-bedroom, 4.5-bathroom estate home set on 20 lush acres. This two-story gem offers a perfect blend of luxury and functionality. The expansive open entertainment area features a projection screen and a massive game room, ideal for hosting gatherings. The open kitchen, with granite and hardwood, seamlessly flows into the living room, complete with a cozy gas fireplace, creating a warm and inviting atmosphere. Step outside to the covered porch and entertainment area, where you'll find an in-ground saltwater pool, perfect for relaxation and outdoor fun. The master suite is a true retreat, boasting an oversized walk-in, dual entrance closet, and an open floor plan master bath designed for ultimate comfort. The property is adorned with lush grass, providing a serene and picturesque setting. Additionally, a large 60 x 40 insulated shop with electric and three overhead doors offers ample space for projects and storage. This gorgeous estate offers a unique blend of elegance.
Contact an agent
Home facts
- Year built:2007
- Listing ID #:1300539
- Added:201 day(s) ago
- Updated:October 01, 2025 at 02:30 PM
Rooms and interior
- Bedrooms:4
- Total bathrooms:5
- Full bathrooms:4
- Half bathrooms:1
- Living area:4,610 sq. ft.
Heating and cooling
- Cooling:Central Air
- Heating:Central
Structure and exterior
- Roof:Architectural, Shingle
- Year built:2007
- Building area:4,610 sq. ft.
- Lot area:19.13 Acres
Finances and disclosures
- Price:$1,675,000
- Price per sq. ft.:$363.34
- Tax amount:$4,691
New listings near 10277 S Highway 59
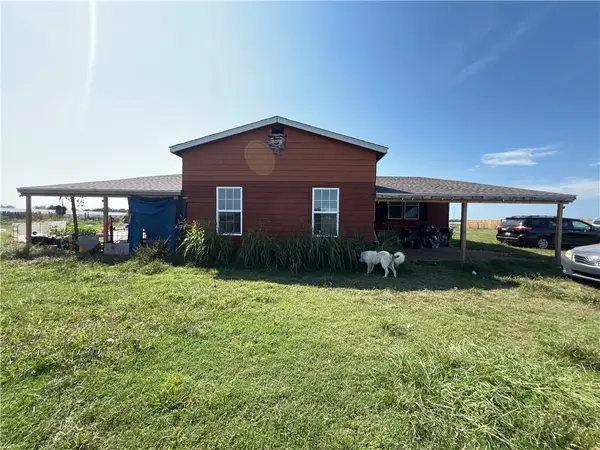 $349,000Active3 beds 2 baths1,512 sq. ft.
$349,000Active3 beds 2 baths1,512 sq. ft.24001 John Bolin Road, Summers, AR 72769
MLS# 1321775Listed by: SOUTHERN TRADITION REAL ESTATE, LLC $280,000Active3 beds 2 baths1,996 sq. ft.
$280,000Active3 beds 2 baths1,996 sq. ft.13702 Highway 59, Summers, AR 72769
MLS# 1321583Listed by: REALTY MART $550,000Active3 beds 3 baths1,792 sq. ft.
$550,000Active3 beds 3 baths1,792 sq. ft.10768 Elms Road, Summers, AR 72769
MLS# 1315239Listed by: REALTY MART $368,000Active2 beds 2 baths1,302 sq. ft.
$368,000Active2 beds 2 baths1,302 sq. ft.23622 Ballard Creek Road, Summers, AR 72769
MLS# 1314176Listed by: COLDWELL BANKER HARRIS MCHANEY & FAUCETTE-ROGERS $1,170,000Active3 beds 3 baths3,100 sq. ft.
$1,170,000Active3 beds 3 baths3,100 sq. ft.15196 Cincinnati Creek Road, Summers, AR 72769
MLS# 1313018Listed by: REALTY MART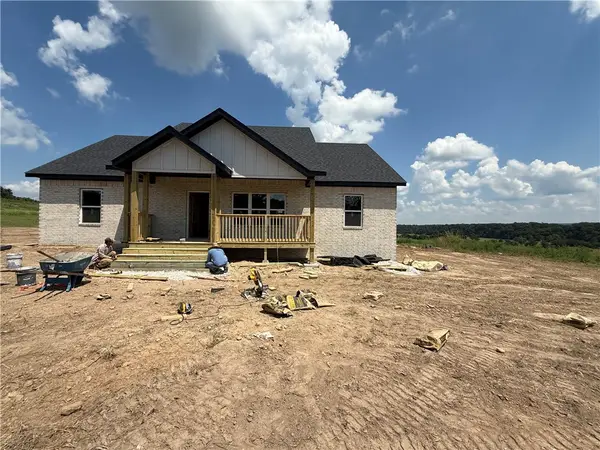 $599,000Active3 beds 2 baths1,613 sq. ft.
$599,000Active3 beds 2 baths1,613 sq. ft.13228 Cincinnati Creek Road, Summers, AR 72769
MLS# 1310546Listed by: LANDMARK REAL ESTATE AND INVESTMENT LLC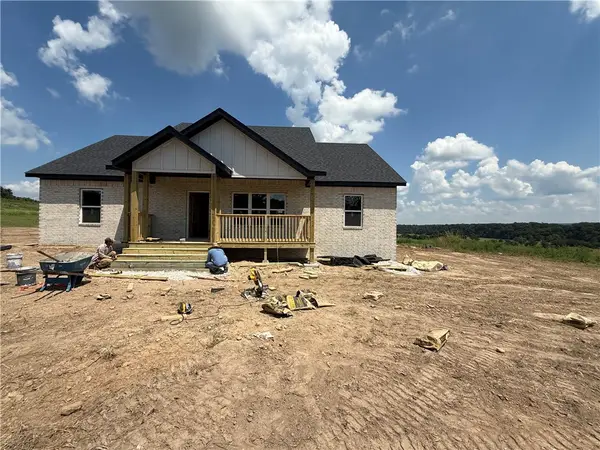 $449,000Active3 beds 2 baths1,613 sq. ft.
$449,000Active3 beds 2 baths1,613 sq. ft.13228 Cincinnati Creek Road, Summers, AR 72769
MLS# 1310550Listed by: LANDMARK REAL ESTATE AND INVESTMENT LLC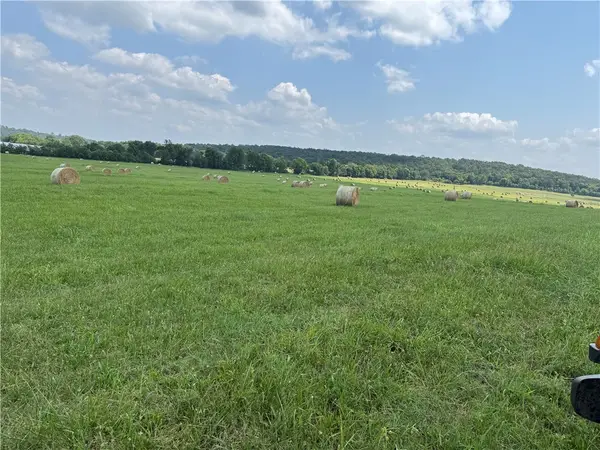 $866,000Active78.72 Acres
$866,000Active78.72 Acres11601 Wolf Track Road, Summers, AR 72769
MLS# 1309805Listed by: LEGEND REALTY INC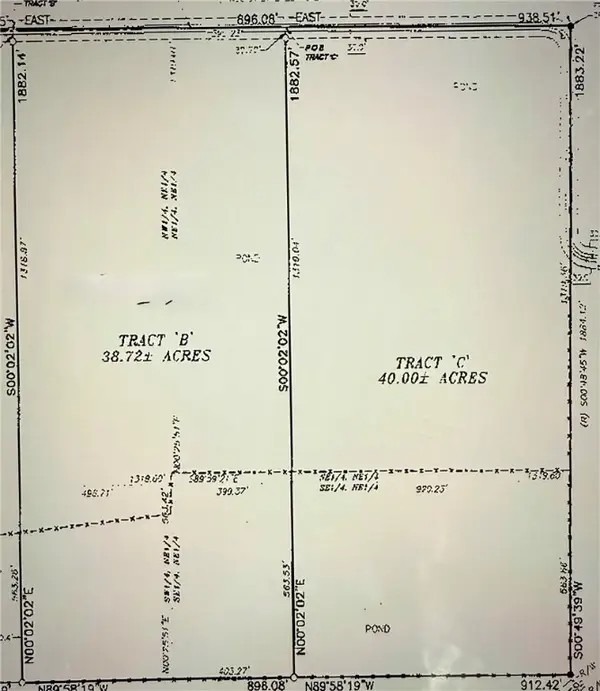 $446,000Active38.72 Acres
$446,000Active38.72 AcresTract B Wolf Track Road, Summers, AR 72769
MLS# 1309806Listed by: LEGEND REALTY INC $460,000Active40 Acres
$460,000Active40 AcresTract C Wolf Track Road, Summers, AR 72769
MLS# 1309807Listed by: LEGEND REALTY INC
