14921 N Highway 59, Summers, AR 72769
Local realty services provided by:Better Homes and Gardens Real Estate Journey
Listed by:matthew dickhut
Office:collier & associates
MLS#:1323852
Source:AR_NWAR
Price summary
- Price:$449,900
- Price per sq. ft.:$195.1
About this home
This home truly checks all the boxes! Sitting on 4 beautiful acres, it offers the perfect blend of space, comfort, and convenience. With 4 bedrooms, 3 full baths, and a thoughtful open layout, the custom-built design feels both functional and inviting. The 3-car garage provides plenty of parking and storage, while the impressive 25' x 25' covered shop plus a 14' x 10' shed add even more versatility for hobbies, projects, or extra storage. The location is hard to beat—less than 10 minutes to Siloam Springs and under 5 minutes to the brand-new Woka Trail, which connects you to scenic hiking, biking, and the exciting Woka Whitewater Park! The property has been well maintained and cared for, making it truly move-in ready. Whether you’re looking for space to spread out, enjoy the outdoors, or simply relax in a comfortable, well-designed home, this one has it all. Don’t miss your chance to own a rare find in a highly desirable location! Call your favorite Realtor today for a tour!
Contact an agent
Home facts
- Year built:2004
- Listing ID #:1323852
- Added:4 day(s) ago
- Updated:October 07, 2025 at 11:37 PM
Rooms and interior
- Bedrooms:4
- Total bathrooms:3
- Full bathrooms:3
- Living area:2,306 sq. ft.
Heating and cooling
- Cooling:Central Air, Electric
- Heating:Central, Electric
Structure and exterior
- Roof:Architectural, Shingle
- Year built:2004
- Building area:2,306 sq. ft.
- Lot area:3.95 Acres
Utilities
- Water:Rural
- Sewer:Septic Available, Septic Tank
Finances and disclosures
- Price:$449,900
- Price per sq. ft.:$195.1
- Tax amount:$2,382
New listings near 14921 N Highway 59
- New
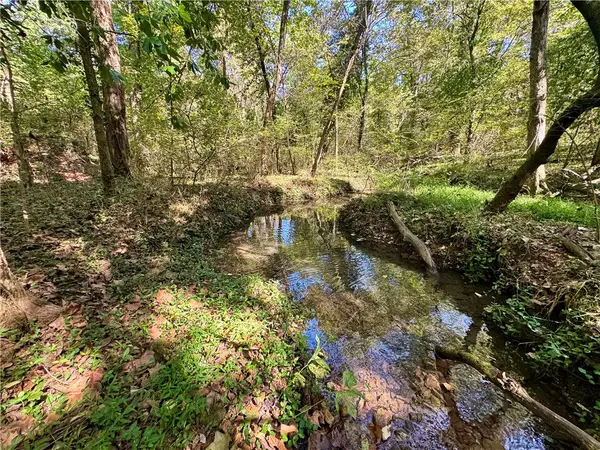 $249,900Active-- beds -- baths
$249,900Active-- beds -- bathsTBD Lake Francis Road, Summers, AR 72769
MLS# 1324150Listed by: WHITETAIL PROPERTIES REAL ESTATE, LLC 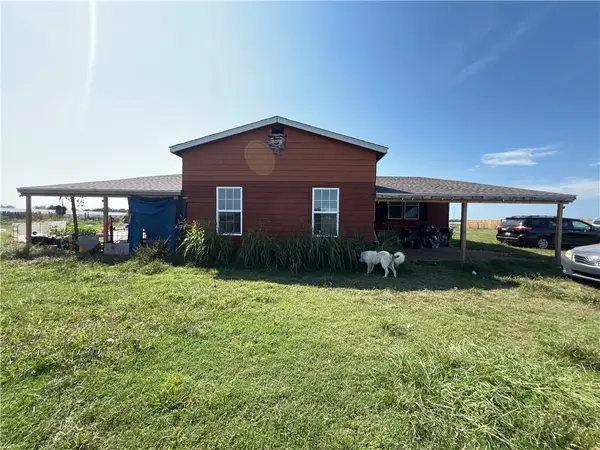 $349,000Active3 beds 2 baths1,512 sq. ft.
$349,000Active3 beds 2 baths1,512 sq. ft.24001 John Bolin Road, Summers, AR 72769
MLS# 1321775Listed by: SOUTHERN TRADITION REAL ESTATE, LLC $278,000Active3 beds 2 baths1,996 sq. ft.
$278,000Active3 beds 2 baths1,996 sq. ft.13702 Highway 59, Summers, AR 72769
MLS# 1321583Listed by: REALTY MART $550,000Active3 beds 3 baths1,792 sq. ft.
$550,000Active3 beds 3 baths1,792 sq. ft.10768 Elms Road, Summers, AR 72769
MLS# 1315239Listed by: REALTY MART $368,000Active2 beds 2 baths1,302 sq. ft.
$368,000Active2 beds 2 baths1,302 sq. ft.23622 Ballard Creek Road, Summers, AR 72769
MLS# 1314176Listed by: COLDWELL BANKER HARRIS MCHANEY & FAUCETTE-ROGERS $1,170,000Active3 beds 3 baths3,100 sq. ft.
$1,170,000Active3 beds 3 baths3,100 sq. ft.15196 Cincinnati Creek Road, Summers, AR 72769
MLS# 1313018Listed by: REALTY MART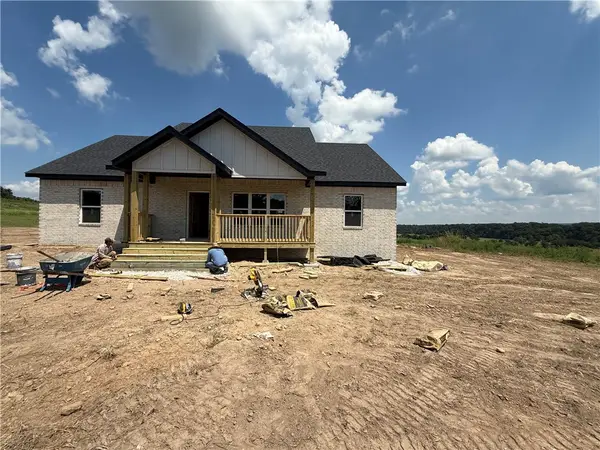 $599,000Active3 beds 2 baths1,613 sq. ft.
$599,000Active3 beds 2 baths1,613 sq. ft.13228 Cincinnati Creek Road, Summers, AR 72769
MLS# 1310546Listed by: LANDMARK REAL ESTATE AND INVESTMENT LLC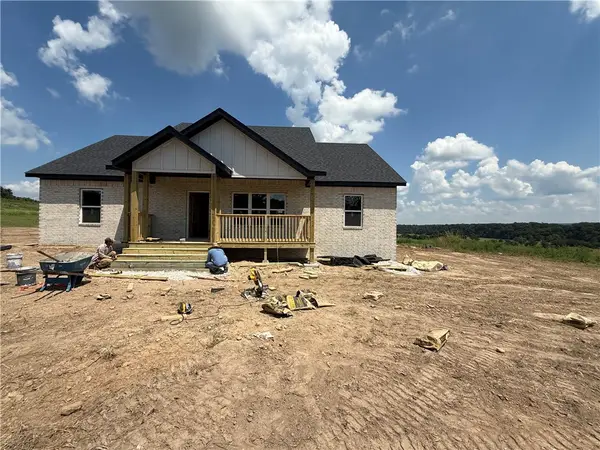 $449,000Active3 beds 2 baths1,613 sq. ft.
$449,000Active3 beds 2 baths1,613 sq. ft.13228 Cincinnati Creek Road, Summers, AR 72769
MLS# 1310550Listed by: LANDMARK REAL ESTATE AND INVESTMENT LLC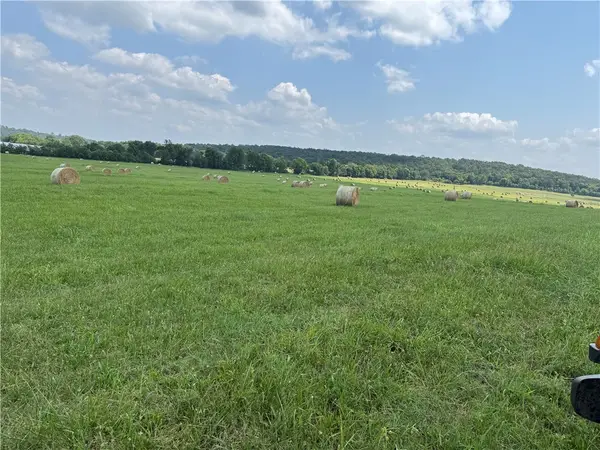 $866,000Active78.72 Acres
$866,000Active78.72 Acres11601 Wolf Track Road, Summers, AR 72769
MLS# 1309805Listed by: LEGEND REALTY INC
