3511-3519 Byrnell Lane, Texarkana, AR 71854
Local realty services provided by:Better Homes and Gardens Real Estate Infinity
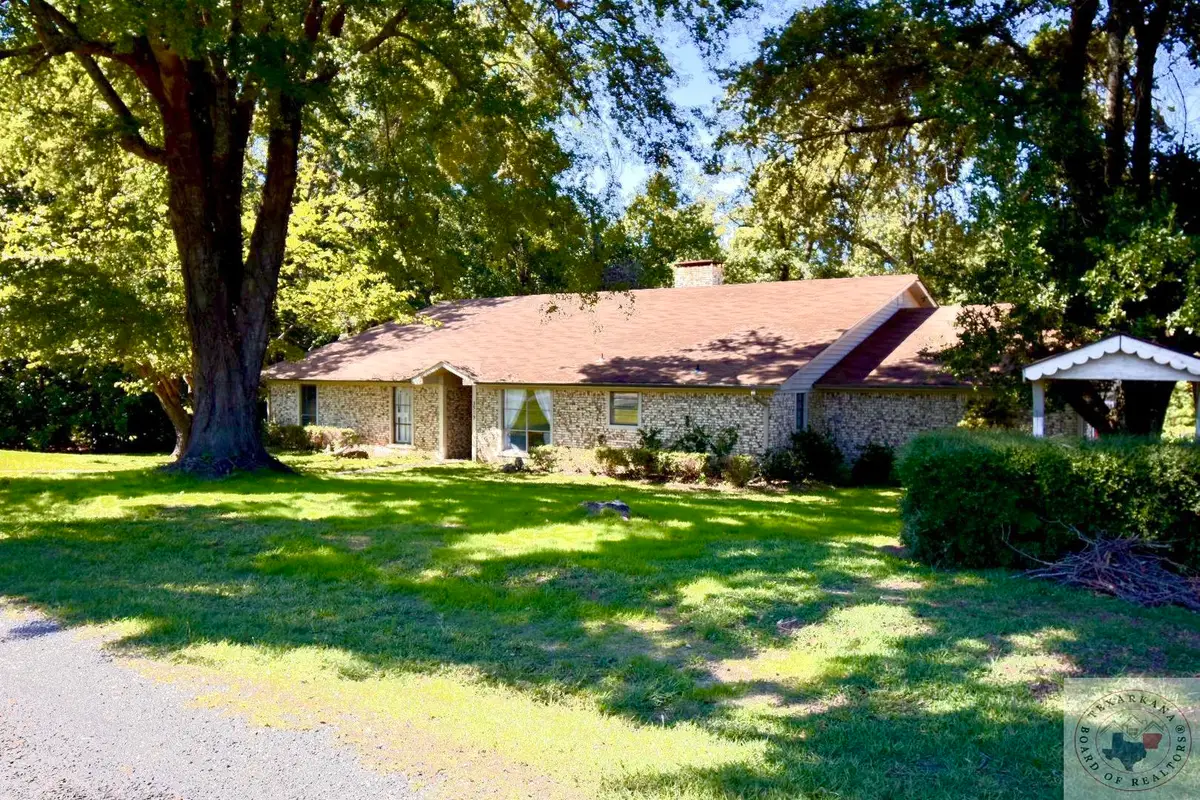
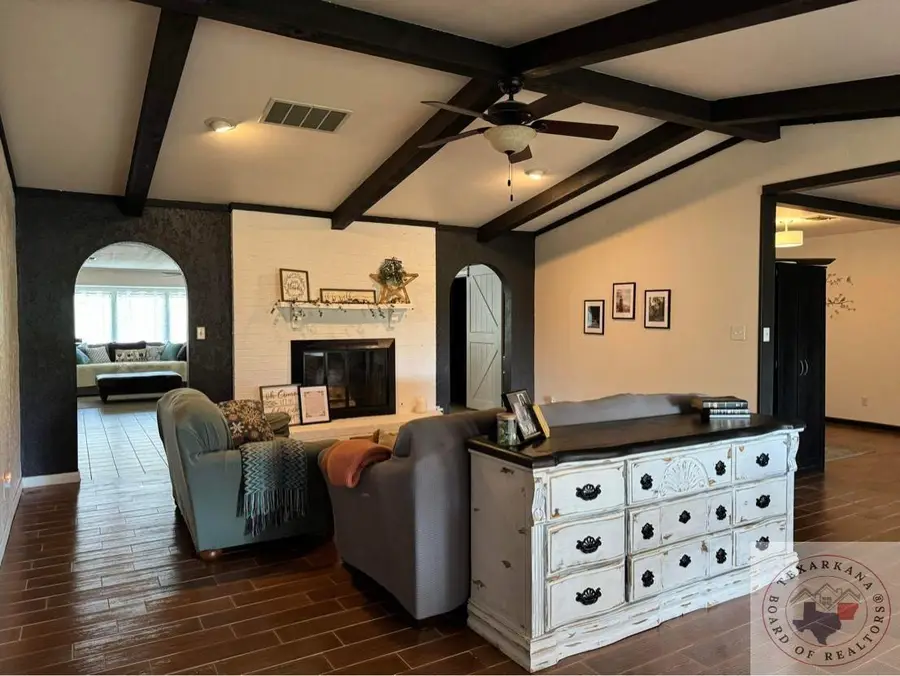
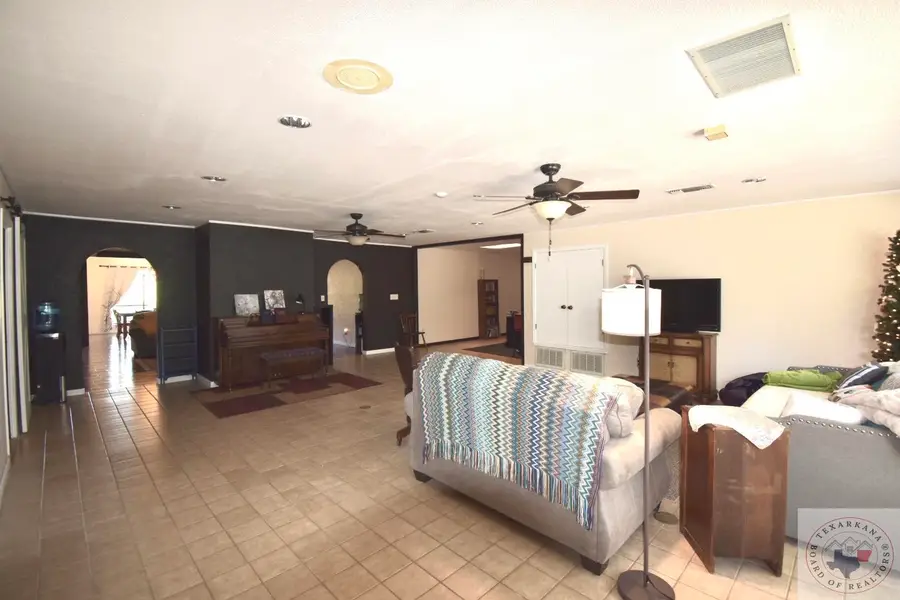
3511-3519 Byrnell Lane,Texarkana, AR 71854
$599,900
- 5 Beds
- 4 Baths
- 4,894 sq. ft.
- Single family
- Active
Listed by:michael donovan
Office:mossy oak properties land & home
MLS#:113250
Source:AR_TMLS
Price summary
- Price:$599,900
- Price per sq. ft.:$122.58
About this home
Very unique opportunity!! This home features 5 bedrooms, 2 are master suites, 4 full baths. The living area consists of a formal area with a fireplace and a large great room for entertaining. The great room overlooks a large deck which spans the rear of the home overlooking a huge backyard and a great view of the wooded area behind the home. Home has formal office area and space for your exercise equipment. Some areas receive natural lighting through overhead skylights. Very functional kitchen with breakfast area and formal dining. Workshop is 11 X 20 and is within the home. The home has lots of storage space with one area in the attic that is temperature controlled. The guest house is over 1,000 sf with 2 bdrms and 2 baths, a fireplace in the living area. The HVAC is relatively new in the guest unit. And there is a pool! Inground, new liner, completely privacy fenced, very inviting with bath and dressing area. Also a motor home port and a large storage building. This is a quiet neighborhood, Arkansas side, low property taxes and exempt from state income tax. Located approximately 1 mile south of I-49
Contact an agent
Home facts
- Year built:1982
- Listing Id #:113250
- Added:674 day(s) ago
- Updated:July 13, 2025 at 01:40 PM
Rooms and interior
- Bedrooms:5
- Total bathrooms:4
- Full bathrooms:4
- Living area:4,894 sq. ft.
Heating and cooling
- Cooling:Central Electric
- Heating:Central Electric
Structure and exterior
- Roof:Composition
- Year built:1982
- Building area:4,894 sq. ft.
- Lot area:2.4 Acres
Utilities
- Water:City Water, Well
- Sewer:Aerobic Septic System
Finances and disclosures
- Price:$599,900
- Price per sq. ft.:$122.58
- Tax amount:$3,467
New listings near 3511-3519 Byrnell Lane
- New
 $189,000Active3 beds 2 baths1,631 sq. ft.
$189,000Active3 beds 2 baths1,631 sq. ft.15 N Hermitage, Texarkana, AR 71854
MLS# 118457Listed by: RE/MAX PREFERRED - New
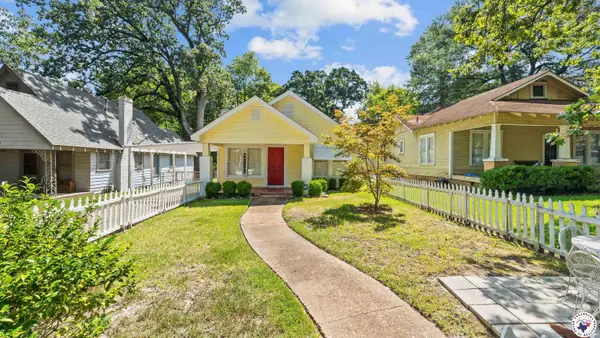 $105,000Active2 beds 1 baths816 sq. ft.
$105,000Active2 beds 1 baths816 sq. ft.1320 Grand, Texarkana, AR 71854
MLS# 118454Listed by: BETTER HOMES & GARDENS REAL ESTATE INFINITY - New
 $392,500Active3 beds 2 baths1,715 sq. ft.
$392,500Active3 beds 2 baths1,715 sq. ft.677 Edgewood Dr., Texarkana, AR 71837
MLS# 118452Listed by: GERALD HAIRE REALTY - New
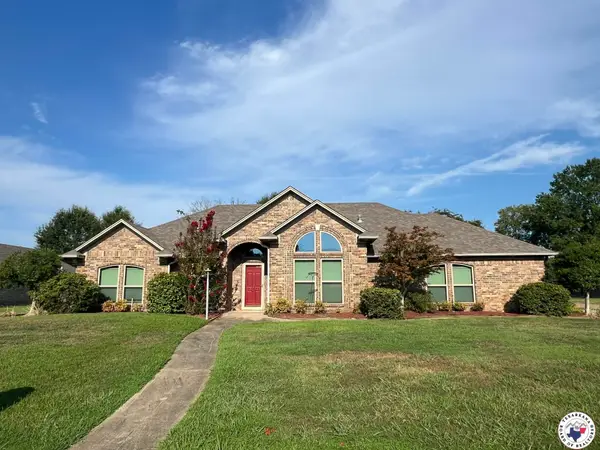 $299,900Active3 beds 2 baths1,864 sq. ft.
$299,900Active3 beds 2 baths1,864 sq. ft.6021 SUMMERWOOD, Texarkana, AR 71854
MLS# 118442Listed by: GRIFFIN REALTORS - New
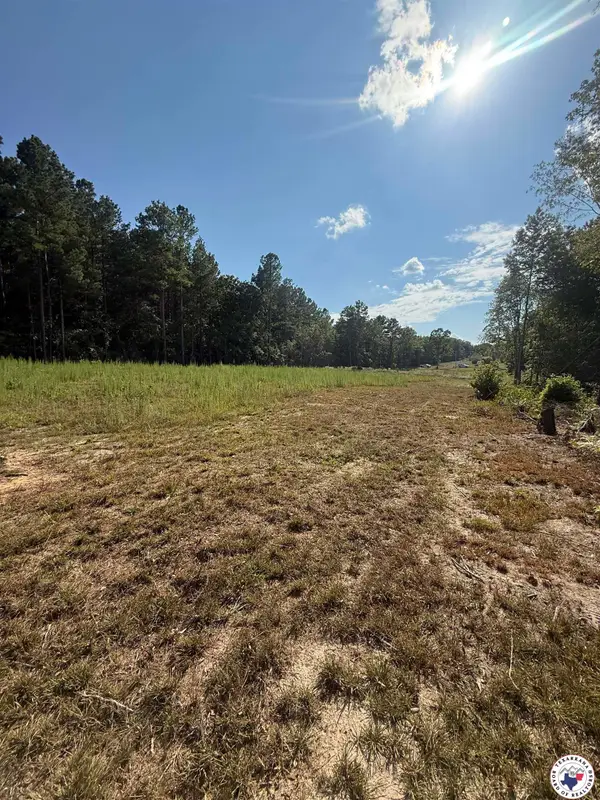 $64,900Active2.5 Acres
$64,900Active2.5 Acres1180 MC 57, Texarkana, AR 71854
MLS# 118439Listed by: GRIFFIN REALTORS - New
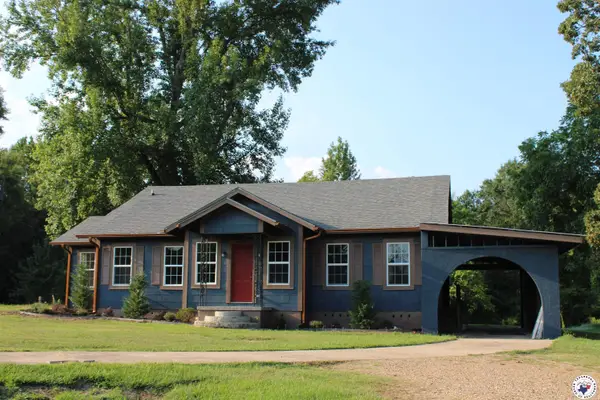 $279,800Active4 beds 3 baths2,564 sq. ft.
$279,800Active4 beds 3 baths2,564 sq. ft.4302 E 9Th Street, Texarkana, AR 71854
MLS# 118417Listed by: RE/MAX PREFERRED - New
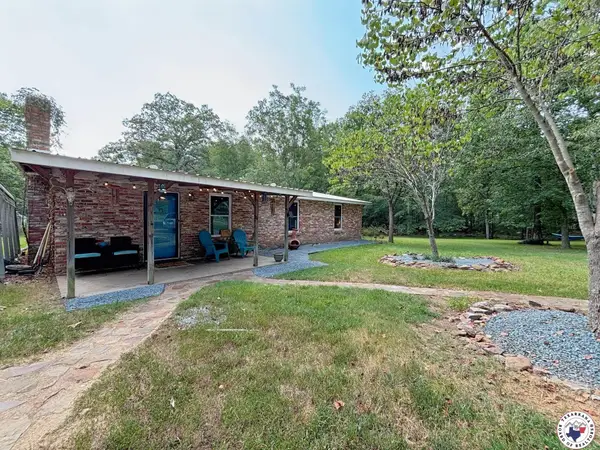 $250,000Active3 beds 1 baths1,344 sq. ft.
$250,000Active3 beds 1 baths1,344 sq. ft.386 Miller County 422, Texarkana, AR 71854
MLS# 118416Listed by: NOTTINGHAM REALTY - New
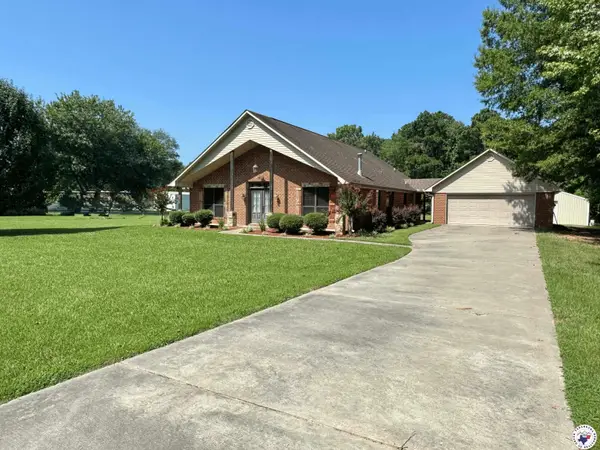 $385,000Active3 beds 2 baths1,837 sq. ft.
$385,000Active3 beds 2 baths1,837 sq. ft.2419 S Rondo Rd, Texarkana, AR 71854
MLS# 118414Listed by: RAFFAELLI REALTORS / TXK HOMES, LLC - New
 $149,900Active3 beds 2 baths1,422 sq. ft.
$149,900Active3 beds 2 baths1,422 sq. ft.1820 E 24th, Texarkana, AR 71854
MLS# 118415Listed by: REALTY FANATICS GROUP - New
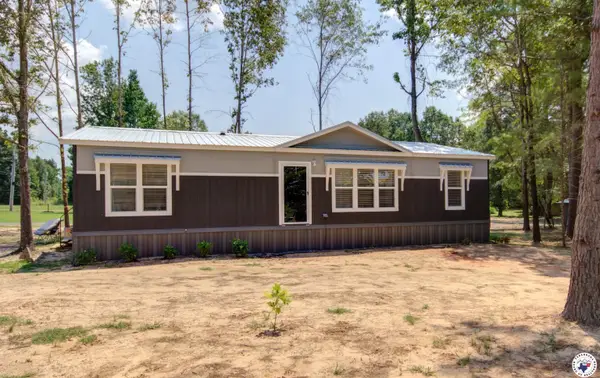 $178,000Active3 beds 2 baths1,344 sq. ft.
$178,000Active3 beds 2 baths1,344 sq. ft.5850 MC 306, Texarkana, AR 71854
MLS# 118413Listed by: RE/MAX PREFERRED
