425 Paisley Cr, Texarkana, AR 71854
Local realty services provided by:Better Homes and Gardens Real Estate Infinity
Listed by:sarah sealy
Office:griffin realtors
MLS#:118640
Source:AR_TMLS
Price summary
- Price:$429,900
- Price per sq. ft.:$206.29
About this home
Beautiful new home in Texarkana Arkansas. This floor plan offers 3 bedrooms and 2 full baths. Enter to a formal dining or office. Large cathedral ceiling family room in the center of the home opens to the kitchen, with granite counter tops & stainless steel appliances. The family room has an electric fireplace & YES! It will put out some heat. Family room opens to the nize size covered patio. There is an island extra eating seating plus a 2nd eating area off the back of the kitchen overlooking the covered patio. To one side of the home you have a spacious laundry room w/ good storage, folding table w/ space to stash your laundry baskets & a hanging rack. The main closet is a very spacious walk-in & is connected to the laundry as well as to the Main Bath. The main bath has double sinks divided by a linen/storage cabinet & a walk-in shower. The main bedroom offers plenty of room for your large furniture. On the opposite side of the home are 2 guest/kids rooms plus they have a nice guest bath to share. The double garage is oversized with a storage nook, great for storing bikes, yard tools, an extra fridge, etc.
Contact an agent
Home facts
- Year built:2025
- Listing ID #:118640
- Added:47 day(s) ago
- Updated:October 30, 2025 at 01:56 PM
Rooms and interior
- Bedrooms:3
- Total bathrooms:2
- Full bathrooms:2
- Living area:2,084 sq. ft.
Heating and cooling
- Cooling:Central Air, Electric
- Heating:Central, Natural Gas
Structure and exterior
- Roof:Composition
- Year built:2025
- Building area:2,084 sq. ft.
- Lot area:0.42 Acres
Utilities
- Water:Public
- Sewer:Public Sewer
Finances and disclosures
- Price:$429,900
- Price per sq. ft.:$206.29
New listings near 425 Paisley Cr
- New
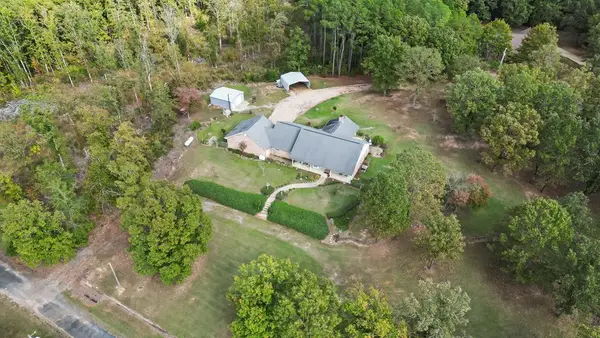 $440,000Active4 beds 2 baths2,272 sq. ft.
$440,000Active4 beds 2 baths2,272 sq. ft.382 Miller County 458, Texarkana, AR 71854
MLS# 200470Listed by: Better Homes & Gardens Real Estate Infinity - New
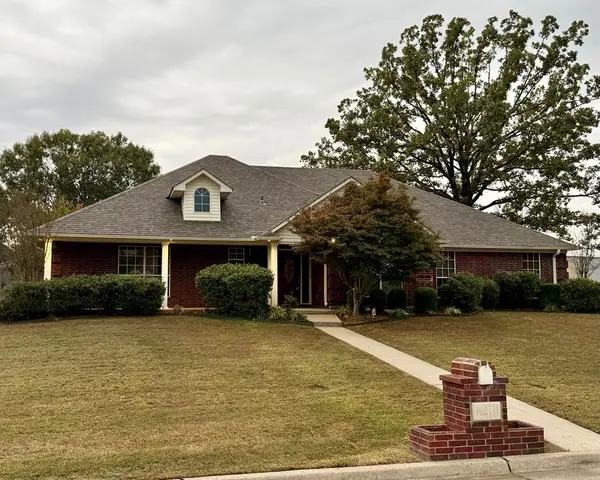 Listed by BHGRE$337,500Active4 beds 2 baths2,123 sq. ft.
Listed by BHGRE$337,500Active4 beds 2 baths2,123 sq. ft.6410 Timbercreek Dr., Texarkana, AR 71854
MLS# 200463Listed by: Better Homes & Gardens Real Estate Infinity - New
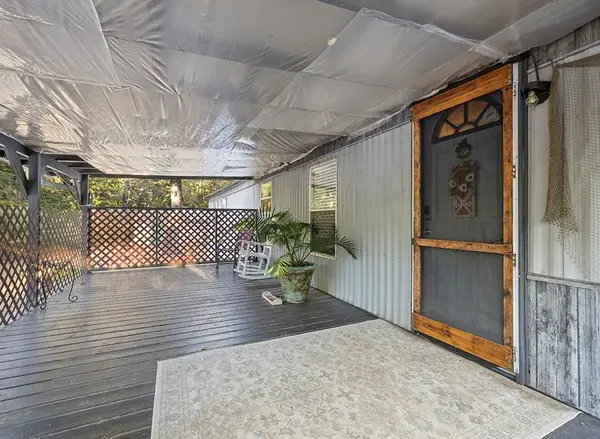 $150,000Active3 beds 2 baths1,200 sq. ft.
$150,000Active3 beds 2 baths1,200 sq. ft.499 Miller County 510, Texarkana, AR 71854
MLS# 200402Listed by: Griffin Realtors - New
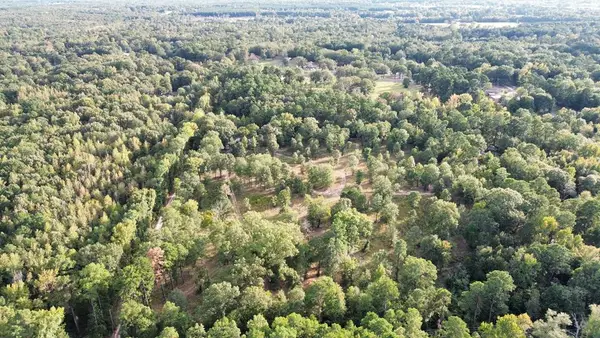 $275,000Active3 beds 2 baths1,216 sq. ft.
$275,000Active3 beds 2 baths1,216 sq. ft.310 Shell Dr, Texarkana, AR 71854
MLS# 200438Listed by: Elite Realty Group - New
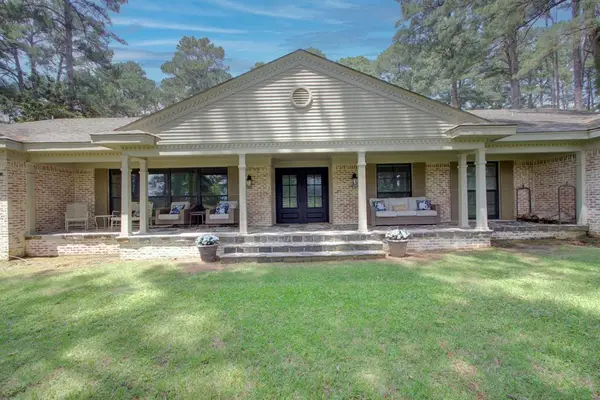 $500,000Active3 beds 4 baths3,271 sq. ft.
$500,000Active3 beds 4 baths3,271 sq. ft.6 Country Club, Texarkana, AR 71854
MLS# 200433Listed by: RE/MAX PREFERRED - New
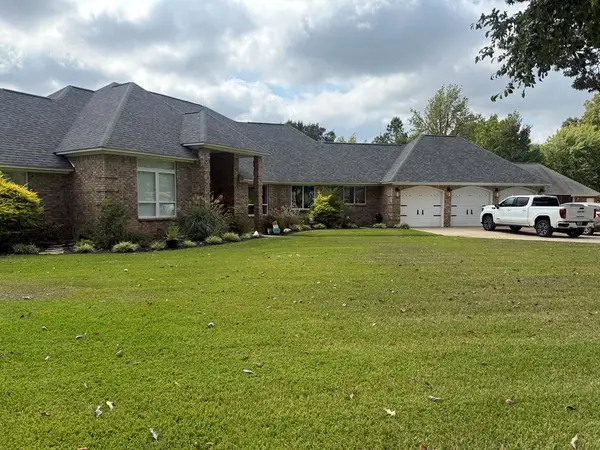 $725,000Active4 beds 3 baths2,869 sq. ft.
$725,000Active4 beds 3 baths2,869 sq. ft.6423 Edgehill Cir, Texarkana, AR 71854
MLS# 200426Listed by: Griffin Realtors - New
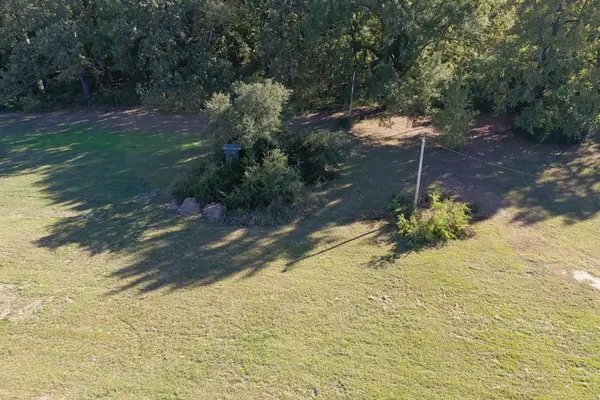 $140,600Active9.5 Acres
$140,600Active9.5 AcresTBD Hastings Crossing, Texarkana, AR 71854
MLS# 200390Listed by: RE/MAX Preferred - New
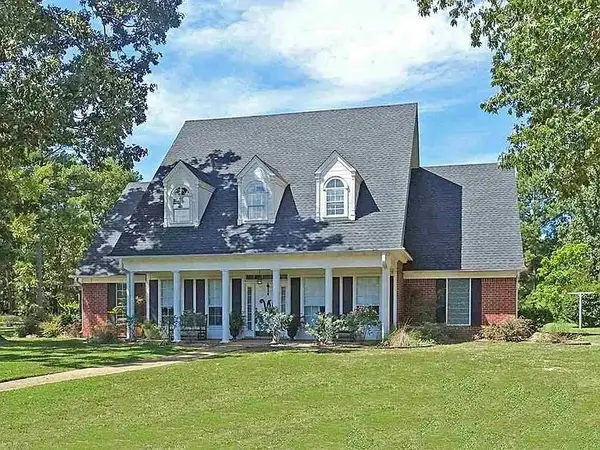 $449,900Active4 beds 3 baths3,016 sq. ft.
$449,900Active4 beds 3 baths3,016 sq. ft.6701 Northern Hills, Texarkana, AR 71854
MLS# 200410Listed by: Texarkana Legacy Group - New
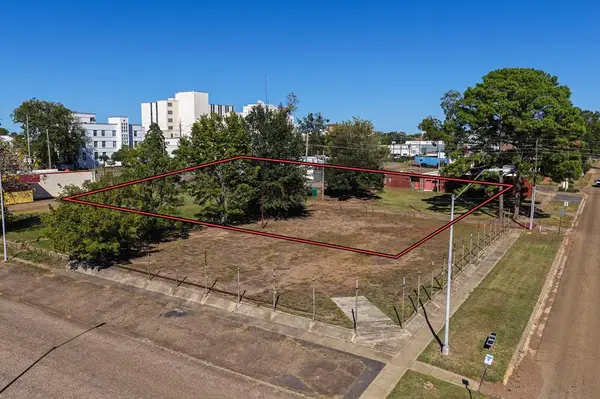 $49,000Active0.32 Acres
$49,000Active0.32 AcresTBD E Wood & 4th, Texarkana, AR 71854
MLS# 200407Listed by: Elite Realty Group - New
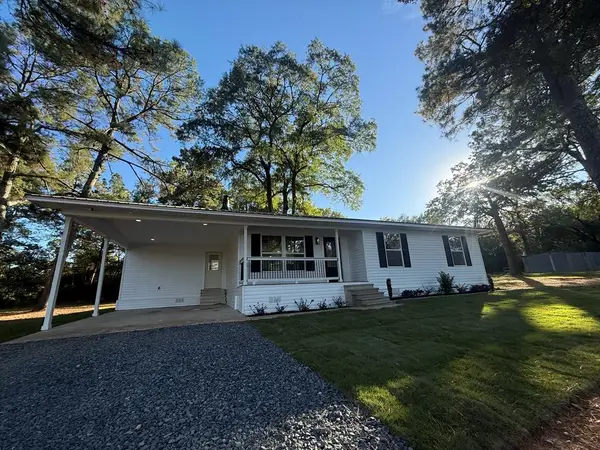 $279,900Active3 beds 2 baths1,184 sq. ft.
$279,900Active3 beds 2 baths1,184 sq. ft.11598 State Hwy 196, Texarkana, AR 71854
MLS# 200405Listed by: Griffin Realtors
