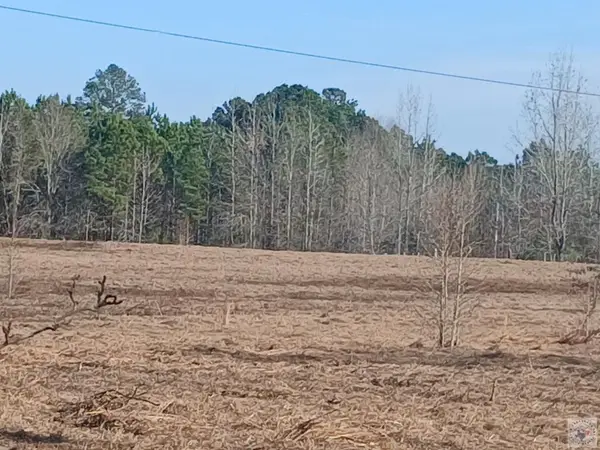5600 Spearhead Drive, Texarkana, AR 71854
Local realty services provided by:Better Homes and Gardens Real Estate Infinity
Listed by: summer gerrald
Office: exp realty, llc- tx
MLS#:118296
Source:AR_TMLS
Price summary
- Price:$675,000
- Price per sq. ft.:$222.33
About this home
Stunning New Build in Arrowhead EstatesBold. Sophisticated. A true architectural statement. This brand-new custom home offers 4,309 sq ft under roof and over 3000 heated sq ft, designed with both beauty and function in mind. With 4 spacious bedrooms, a bonus room, and 3.5 luxurious bathrooms, itGs a layout that truly works for the way you live. The kitchen is where style meets purpose G white quartz countertops, bold black finishes, and touches that create a rich, elevated look. Thoughtful features like a gas stove, pot filler, double ovens, and custom-built drawers for organization make it as practical as it is beautiful. DonGt miss the oversized walk-in pantry G itGs a dream. Throughout the home, lighted mirrors with built-in defrost, striking design details, and quality craftsmanship set this one apart. There are details you have to see in person to truly appreciate.
Contact an agent
Home facts
- Year built:2025
- Listing ID #:118296
- Added:200 day(s) ago
- Updated:January 20, 2026 at 02:19 AM
Rooms and interior
- Bedrooms:5
- Total bathrooms:4
- Full bathrooms:3
- Half bathrooms:1
- Living area:3,036 sq. ft.
Heating and cooling
- Cooling:Central Air, Electric, Gas, Multi Units
- Heating:Central, Electric
Structure and exterior
- Roof:Architectural Shingles, Composition
- Year built:2025
- Building area:3,036 sq. ft.
- Lot area:0.53 Acres
Utilities
- Water:Public
Finances and disclosures
- Price:$675,000
- Price per sq. ft.:$222.33
- Tax amount:$196
New listings near 5600 Spearhead Drive
- New
 $245,000Active3 beds 2 baths1,465 sq. ft.
$245,000Active3 beds 2 baths1,465 sq. ft.2915 Sugar Hill Rd, Texarkana, AR 71854
MLS# 203190Listed by: RE/MAX Preferred - New
 $146,250Active19.5 Acres
$146,250Active19.5 Acres325 Mc 353, Texarkana, AR 71854
MLS# 203186Listed by: Elite Realty Group - New
 $430,500Active4 beds 2 baths2,050 sq. ft.
$430,500Active4 beds 2 baths2,050 sq. ft.412 Paisley Circle, Texarkana, AR 71854
MLS# 203185Listed by: Griffin Realtors - New
 $110,000Active3 beds 2 baths1,440 sq. ft.
$110,000Active3 beds 2 baths1,440 sq. ft.470 Mc 422, Texarkana, AR 71854
MLS# 203182Listed by: Realty Fanatics Group - New
 $459,000Active4 beds 3 baths3,585 sq. ft.
$459,000Active4 beds 3 baths3,585 sq. ft.409 Meadows, Texarkana, AR 71854
MLS# 203172Listed by: Elite Realty Group - New
 Listed by BHGRE$545,000Active3 beds 3 baths3,092 sq. ft.
Listed by BHGRE$545,000Active3 beds 3 baths3,092 sq. ft.6721 Countryside Dr, Texarkana, AR 71854
MLS# 203170Listed by: Better Homes & Gardens Real Estate Infinity - New
 $299,999Active4 beds 2 baths1,790 sq. ft.
$299,999Active4 beds 2 baths1,790 sq. ft.344 Meadowridge Circle, Texarkana, AR 71854
MLS# 203165Listed by: Doris Morris - New
 $305,000Active4 beds 2 baths2,601 sq. ft.
$305,000Active4 beds 2 baths2,601 sq. ft.5910 Oak Hollow Pl, Texarkana, AR 71854
MLS# 203158Listed by: Griffin Realtors - New
 $252,000Active3 beds 1 baths1,334 sq. ft.
$252,000Active3 beds 1 baths1,334 sq. ft.1630 Vanderbilt Rd, Texarkana, AR 71854
MLS# 203153Listed by: eXp Realty, LLC- TX - New
 $329,000Active5 beds 2 baths3,408 sq. ft.
$329,000Active5 beds 2 baths3,408 sq. ft.1409 Pecan St, Texarkana, AR 71854
MLS# 203152Listed by: Raffaelli Realtors / TXK Homes, LLC

