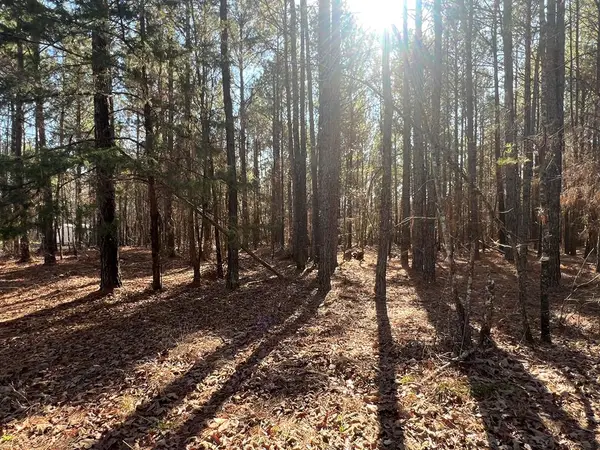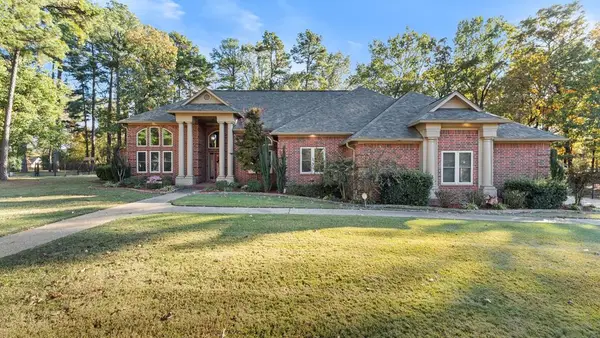5902 Oak Hollow Pl, Texarkana, AR 71854
Local realty services provided by:Better Homes and Gardens Real Estate Infinity
Listed by: sarah sealy
Office: griffin realtors
MLS#:118032
Source:AR_TMLS
Price summary
- Price:$279,900
- Price per sq. ft.:$160.4
About this home
Great floor plan on a nice quiet cul-de-sac. This home has a formal dining up front that could serve as an office or flex space. The kitchen has an additional eating area & a pantry. There is room for an island to be added in the kitchen. The current owner has a portable island that will not remain.The laundry is just off the kitchen with ample storage & space for a hanging rack, ironing board or extra fridge or freezer. The family room has a raised ceiling and wood burning fireplace with gas starter, a great place for those Christmas stockings. Access to the back yard is from the garage & from the family room. You have a nice patio overlooking a beautiful lawn. The 3 bedrooms are all good size and they all have walk-in closets. Main bedroom has a nice, private bath featuring a jetted tub, roomy size walk-in shower, double sinks and 2 walk-in closets. There are new luxury vinyl floors throughout, the interior is freshly painted including base boards (still being installed). Square footage per the most recent appraisal is 1,745 living area.
Contact an agent
Home facts
- Year built:2001
- Listing ID #:118032
- Added:150 day(s) ago
- Updated:November 18, 2025 at 02:58 PM
Rooms and interior
- Bedrooms:3
- Total bathrooms:2
- Full bathrooms:2
- Living area:1,745 sq. ft.
Heating and cooling
- Cooling:Central Air, Electric
- Heating:Central, Natural Gas
Structure and exterior
- Roof:Composition
- Year built:2001
- Building area:1,745 sq. ft.
- Lot area:0.33 Acres
Utilities
- Water:Public
- Sewer:Public Sewer
Finances and disclosures
- Price:$279,900
- Price per sq. ft.:$160.4
- Tax amount:$1,275
New listings near 5902 Oak Hollow Pl
- New
 $40,000Active4 Acres
$40,000Active4 AcresAddress Withheld By Seller, Texarkana, AR 71854
MLS# 200577Listed by: Doris Morris - New
 $675,000Active5 beds 3 baths3,454 sq. ft.
$675,000Active5 beds 3 baths3,454 sq. ft.6516 Wuthering Heights Lane, Texarkana, AR 71854
MLS# 200603Listed by: Griffin Realtors - New
 Listed by BHGRE$285,000Active3 beds 2 baths1,686 sq. ft.
Listed by BHGRE$285,000Active3 beds 2 baths1,686 sq. ft.5511 Woodline, Texarkana, AR 71854
MLS# 200591Listed by: Better Homes & Gardens Real Estate Infinity - New
 $364,000Active3 beds 3 baths2,237 sq. ft.
$364,000Active3 beds 3 baths2,237 sq. ft.7102 Forest Oaks Dr, Texarkana, AR 71854
MLS# 200589Listed by: EXP REALTY, LLC- TX - New
 $90,000Active6 Acres
$90,000Active6 AcresM C 292 M C 292, Texarkana, AR 71854
MLS# 200576Listed by: Doris Morris - New
 $360,000Active80 Acres
$360,000Active80 AcresTBD Hwy 296, Texarkana, AR 71854
MLS# 200568Listed by: Coldwell Banker Harris, McHaney & Faucette - New
 $115,000Active3 beds 2 baths1,984 sq. ft.
$115,000Active3 beds 2 baths1,984 sq. ft.1907 County Ave, Texarkana, AR 71854
MLS# 200565Listed by: RE/MAX Preferred - New
 $149,900Active3 beds 1 baths1,350 sq. ft.
$149,900Active3 beds 1 baths1,350 sq. ft.5310 Tennessee Rd, Texarkana, AR 71854
MLS# 200557Listed by: Griffin Realtors - New
 $410,000Active3 beds 2 baths2,391 sq. ft.
$410,000Active3 beds 2 baths2,391 sq. ft.3737 Genoa Rd, Texarkana, AR 71854
MLS# 200554Listed by: Griffin Realtors - New
 $275,000Active3 beds 3 baths2,225 sq. ft.
$275,000Active3 beds 3 baths2,225 sq. ft.1201 E 42, Texarkana, AR 71854
MLS# 200542Listed by: RE/MAX Preferred
