6112 Genoa, Texarkana, AR 71854
Local realty services provided by:Better Homes and Gardens Real Estate Infinity
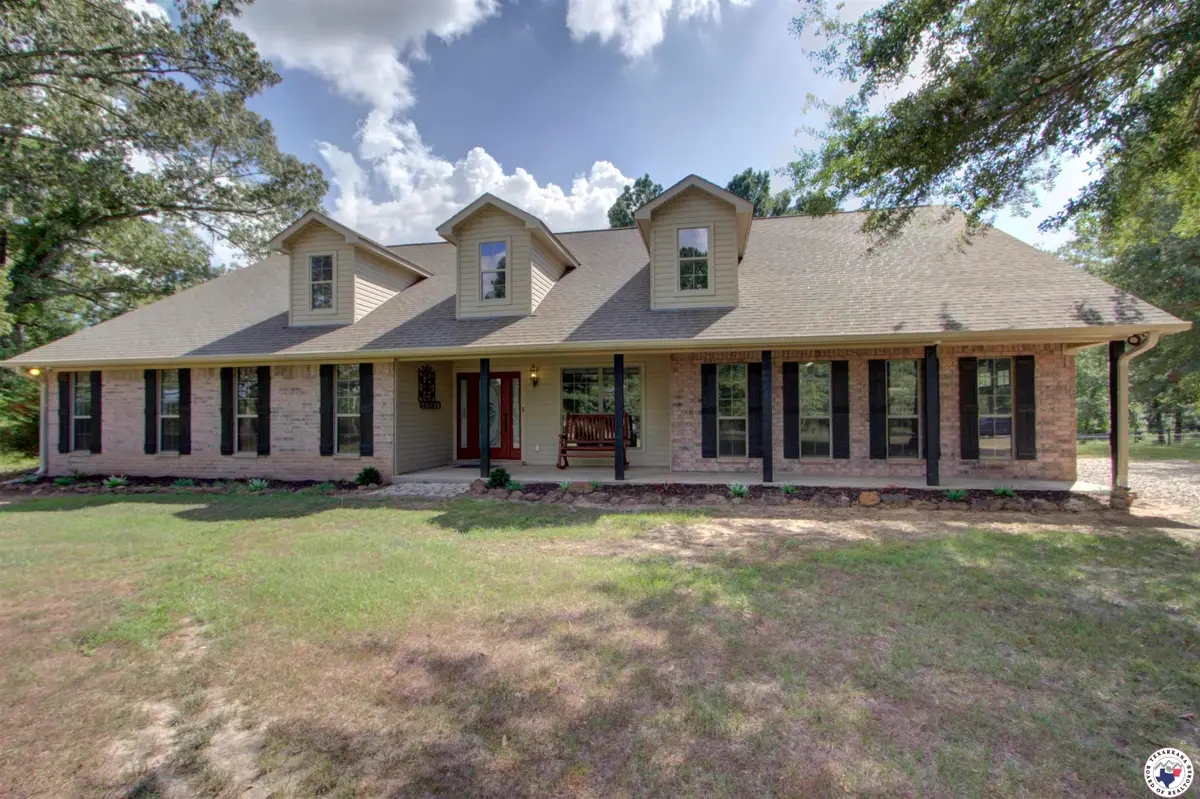
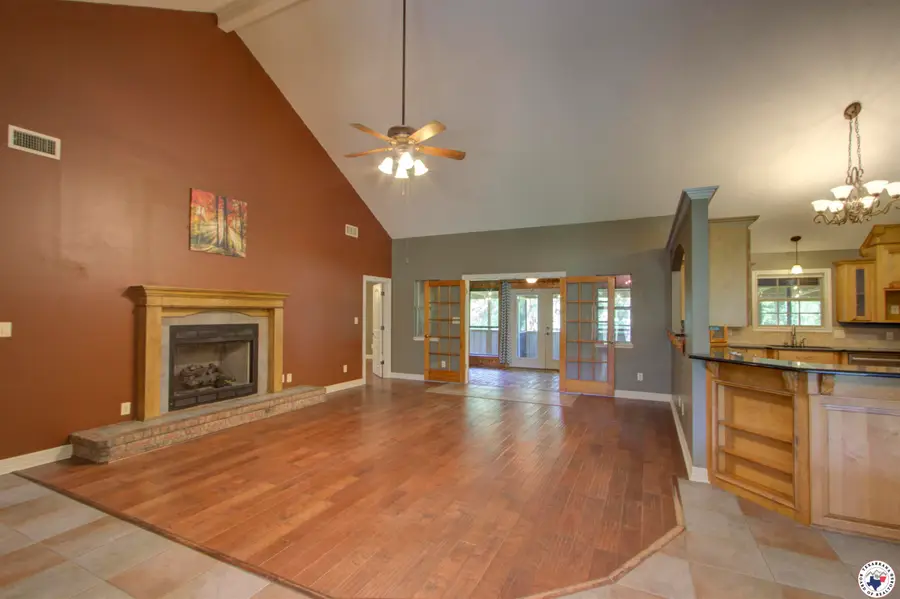
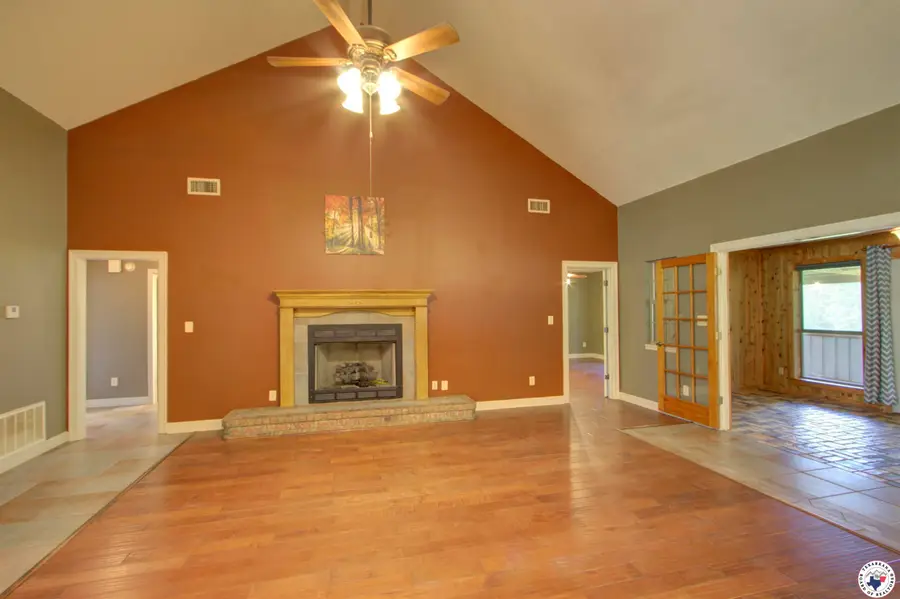
Listed by:brian henry
Office:re/max preferred
MLS#:118373
Source:AR_TMLS
Price summary
- Price:$450,000
- Price per sq. ft.:$166.98
About this home
Luxury Living Meets Country Charm in Genoa School District. Discover this rare gem in an exclusive rural neighborhood—where luxury,space, and functionality converge on just over 14 pristine acres. Boasting soaring 18-foot ceilings, this elegant 4-bedroom, 2-bathroom home offers an open-concept design that effortlessly blends the kitchen, dining, and living areas, creating an inviting space for everyday living and entertaining. Enjoy peaceful mornings in the expansive sunroom, unwind on the large patio, or get to work in the impressive shop, complete with two overhead doors and horse stalls—ideal for equestrian lovers or hobbyists alike. A spacious two-car garage addsto the convenience. Located in the highly regarded Genoa Central School District, this home provides access to one of the area's top-performing public school systems, known for strong academic standards, a supportive community, and a robust athletic program. Genoa students compete in football, basketball, baseball, softball, track & field, and more—developing both character and competitive spirit.This is more than a home,it’s a lifestyle. Privacy, acreage, amenities, and schools-best of the best all round.
Contact an agent
Home facts
- Year built:2006
- Listing Id #:118373
- Added:10 day(s) ago
- Updated:August 15, 2025 at 01:42 PM
Rooms and interior
- Bedrooms:4
- Total bathrooms:2
- Full bathrooms:2
- Living area:2,695 sq. ft.
Heating and cooling
- Cooling:Central Electric
- Heating:Heat Pump
Structure and exterior
- Roof:Architectural Shingles
- Year built:2006
- Building area:2,695 sq. ft.
- Lot area:14.31 Acres
Utilities
- Water:Well
- Sewer:Conventional Septic
Finances and disclosures
- Price:$450,000
- Price per sq. ft.:$166.98
- Tax amount:$2,261
New listings near 6112 Genoa
- New
 $189,000Active3 beds 2 baths1,631 sq. ft.
$189,000Active3 beds 2 baths1,631 sq. ft.15 N Hermitage, Texarkana, AR 71854
MLS# 118457Listed by: RE/MAX PREFERRED - New
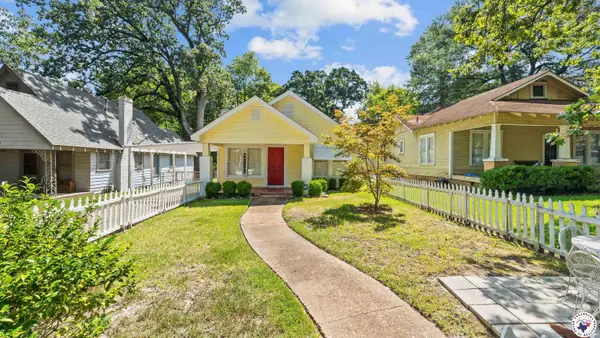 $105,000Active2 beds 1 baths816 sq. ft.
$105,000Active2 beds 1 baths816 sq. ft.1320 Grand, Texarkana, AR 71854
MLS# 118454Listed by: BETTER HOMES & GARDENS REAL ESTATE INFINITY - New
 $392,500Active3 beds 2 baths1,715 sq. ft.
$392,500Active3 beds 2 baths1,715 sq. ft.677 Edgewood Dr., Texarkana, AR 71837
MLS# 118452Listed by: GERALD HAIRE REALTY - New
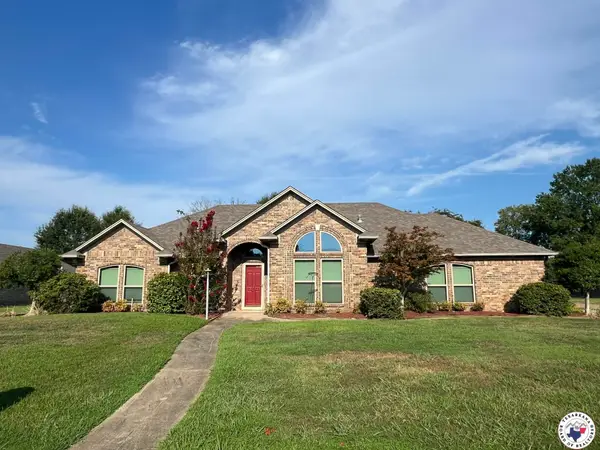 $299,900Active3 beds 2 baths1,864 sq. ft.
$299,900Active3 beds 2 baths1,864 sq. ft.6021 SUMMERWOOD, Texarkana, AR 71854
MLS# 118442Listed by: GRIFFIN REALTORS - New
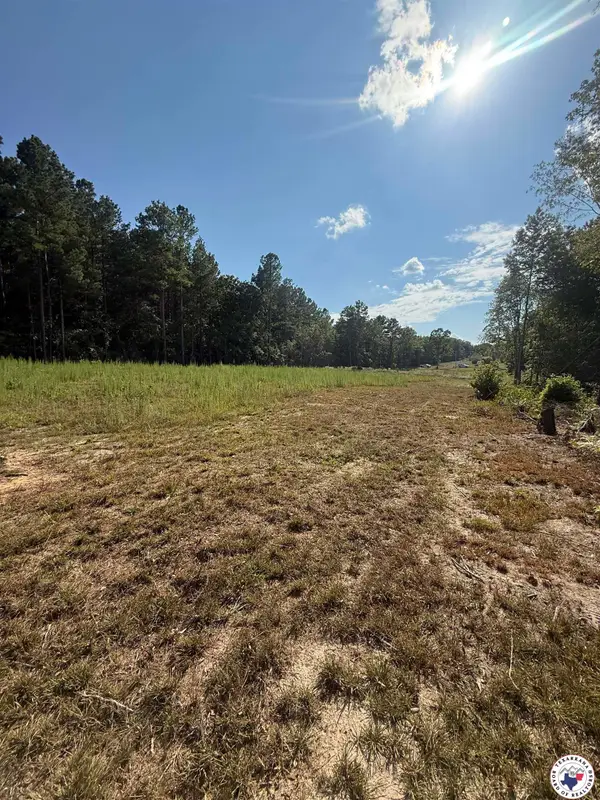 $64,900Active2.5 Acres
$64,900Active2.5 Acres1180 MC 57, Texarkana, AR 71854
MLS# 118439Listed by: GRIFFIN REALTORS - New
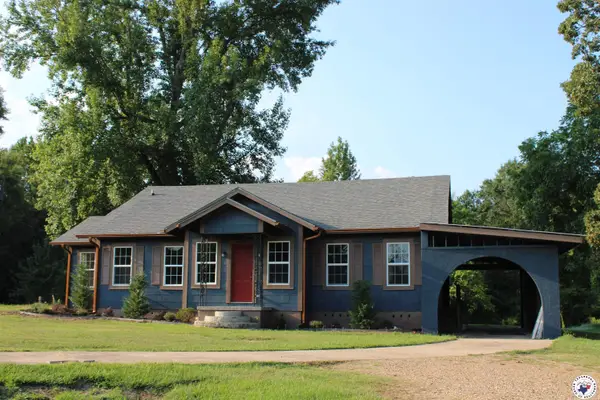 $279,800Active4 beds 3 baths2,564 sq. ft.
$279,800Active4 beds 3 baths2,564 sq. ft.4302 E 9Th Street, Texarkana, AR 71854
MLS# 118417Listed by: RE/MAX PREFERRED - New
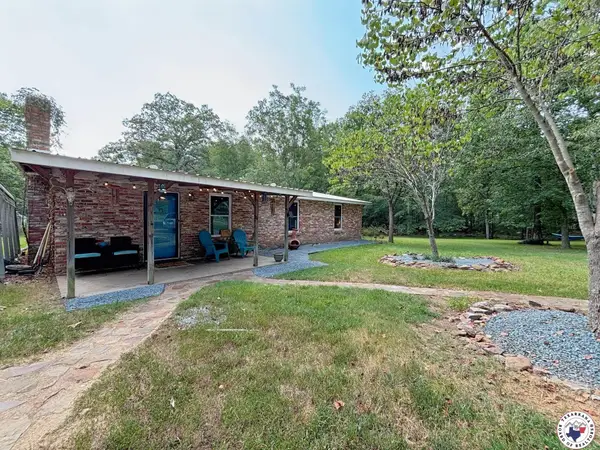 $250,000Active3 beds 1 baths1,344 sq. ft.
$250,000Active3 beds 1 baths1,344 sq. ft.386 Miller County 422, Texarkana, AR 71854
MLS# 118416Listed by: NOTTINGHAM REALTY - New
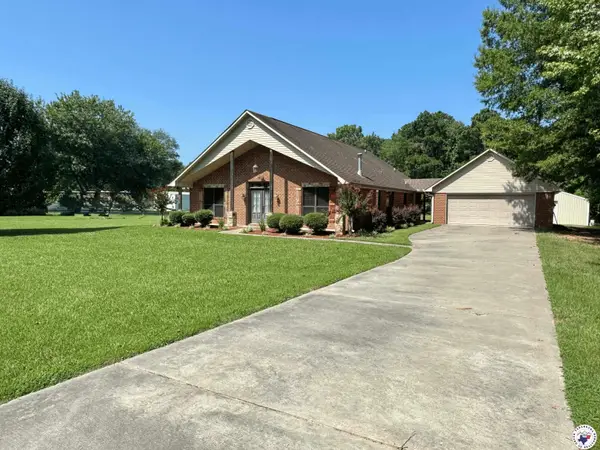 $385,000Active3 beds 2 baths1,837 sq. ft.
$385,000Active3 beds 2 baths1,837 sq. ft.2419 S Rondo Rd, Texarkana, AR 71854
MLS# 118414Listed by: RAFFAELLI REALTORS / TXK HOMES, LLC - New
 $149,900Active3 beds 2 baths1,422 sq. ft.
$149,900Active3 beds 2 baths1,422 sq. ft.1820 E 24th, Texarkana, AR 71854
MLS# 118415Listed by: REALTY FANATICS GROUP - New
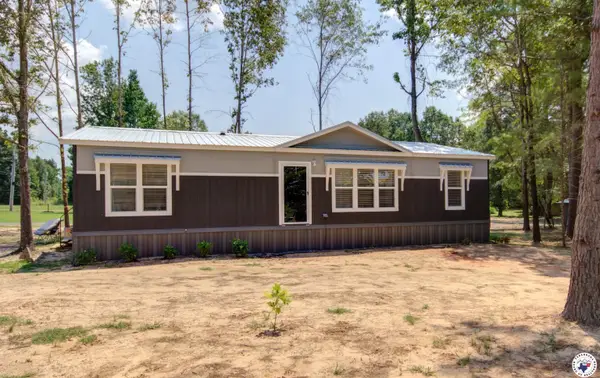 $178,000Active3 beds 2 baths1,344 sq. ft.
$178,000Active3 beds 2 baths1,344 sq. ft.5850 MC 306, Texarkana, AR 71854
MLS# 118413Listed by: RE/MAX PREFERRED
