6512 Skyline Dr., Texarkana, AR 71854
Local realty services provided by:Better Homes and Gardens Real Estate Infinity
6512 Skyline Dr.,Texarkana, AR 71854
$565,000
- 4 Beds
- 4 Baths
- 4,088 sq. ft.
- Single family
- Active
Listed by:claudia snow
Office:century 21 all points
MLS#:117490
Source:AR_TMLS
Price summary
- Price:$565,000
- Price per sq. ft.:$138.21
About this home
Discover this unique 2-story custom home filled with character and quality finishes! Tucked away on a beautifully landscaped corner lot, this property offers a private backyard retreat complete with a fire pit, pergola, and built-in grill area—perfect for entertaining. Inside, you'll love the spacious kitchen featuring quartz countertops, a tumbled marble backsplash, a downdraft cooktop, and a central island. The open family room shares a cozy double-sided gas log fireplace with eat-in kitchen, creating a warm and inviting atmosphere. Plantation shutters add a touch of elegance throughout. Don’t miss the “secret” game room—complete with a pool table, all-in-one exercise/weight unit, and foosball table, all conveying with the home! Other highlights include a huge utility room with built-ins, workspace, and sink, an in-home vacuum system, and a stamped concrete driveway. A truly special home that blends comfort, functionality, and fun!
Contact an agent
Home facts
- Year built:1987
- Listing ID #:117490
- Added:157 day(s) ago
- Updated:September 25, 2025 at 01:44 PM
Rooms and interior
- Bedrooms:4
- Total bathrooms:4
- Full bathrooms:2
- Half bathrooms:2
- Living area:4,088 sq. ft.
Heating and cooling
- Cooling:Central Electric
- Heating:Central Gas
Structure and exterior
- Roof:Architectural Shingles
- Year built:1987
- Building area:4,088 sq. ft.
- Lot area:0.96 Acres
Utilities
- Water:City Water
- Sewer:Public Sewer
Finances and disclosures
- Price:$565,000
- Price per sq. ft.:$138.21
- Tax amount:$3,305
New listings near 6512 Skyline Dr.
- New
 $247,000Active3 beds 2 baths1,378 sq. ft.
$247,000Active3 beds 2 baths1,378 sq. ft.2907 S Stateline, Texarkana, AR 71854
MLS# 118754Listed by: ELITE REALTY GROUP 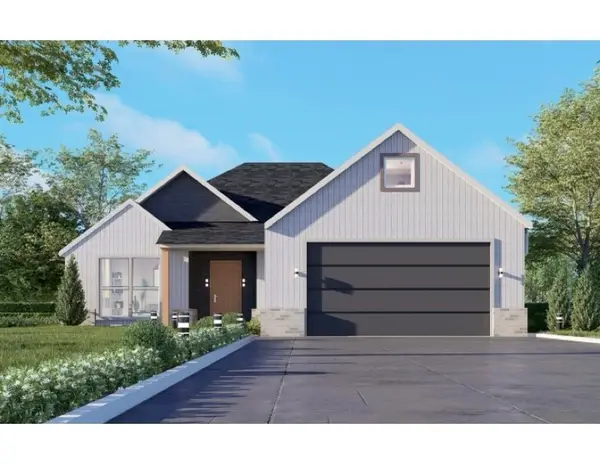 $394,174Pending4 beds 2 baths1,886 sq. ft.
$394,174Pending4 beds 2 baths1,886 sq. ft.1808 Ferguson Street, Pea Ridge, AR 72751
MLS# 1323077Listed by: MCMULLEN REALTY GROUP- New
 $152,000Active0.39 Acres
$152,000Active0.39 Acres404 E 7TH, Texarkana, AR 71854
MLS# 118745Listed by: GRIFFIN REALTORS - New
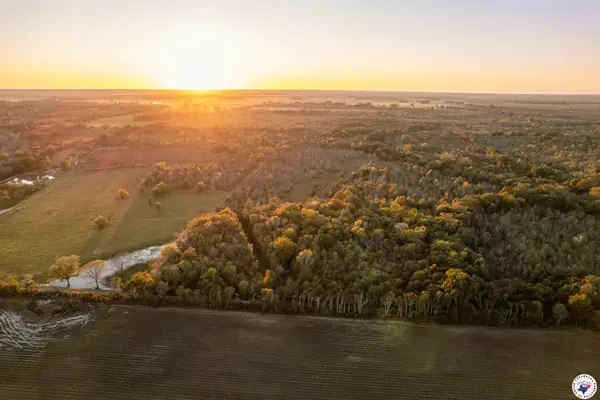 $360,000Active80 Acres
$360,000Active80 AcresTBD HWY 296 (80 acres), Texarkana, AR 71854
MLS# 118732Listed by: COLDWELL BANKER HARRIS, MCHANEY & FAUCETTE - New
 $60,000Active4 Acres
$60,000Active4 Acrestbd Hwy 196/MC 292, Texarkana, AR 71854
MLS# 118721Listed by: DORIS MORRIS - New
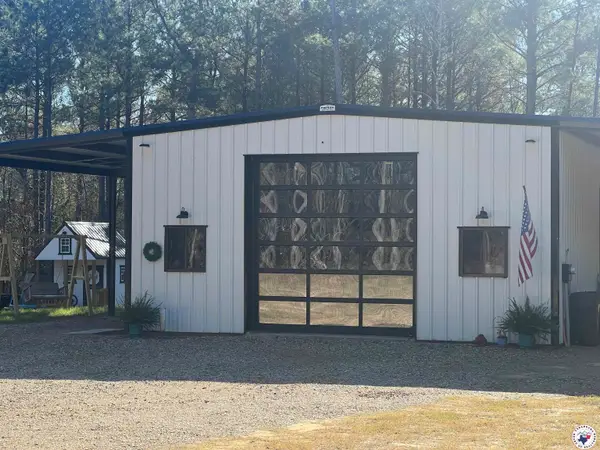 $250,000Active2 beds 1 baths1,890 sq. ft.
$250,000Active2 beds 1 baths1,890 sq. ft.TBD Miller County 292, Texarkana, AR 71854
MLS# 118723Listed by: DORIS MORRIS - New
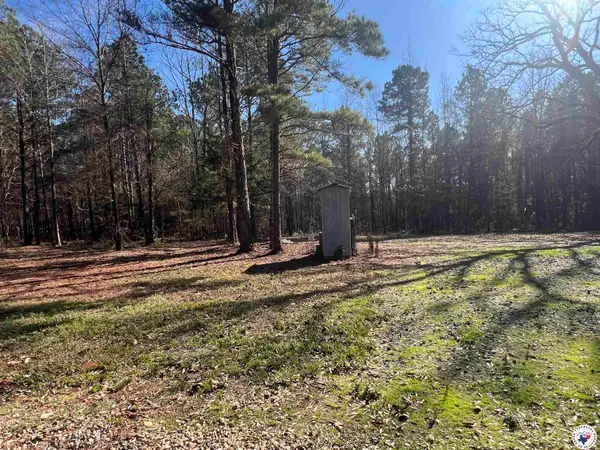 $90,000Active6 Acres
$90,000Active6 AcresTBD TBD, Texarkana, AR 71854
MLS# 118724Listed by: DORIS MORRIS - New
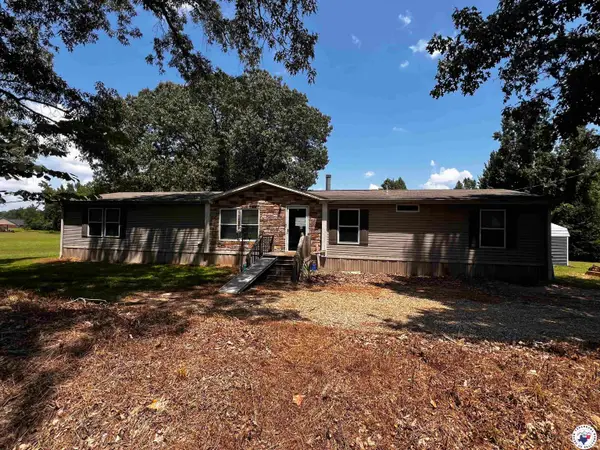 $185,000Active4 beds 2 baths2,052 sq. ft.
$185,000Active4 beds 2 baths2,052 sq. ft.5545 Carpenter Rd, Texarkana, AR 71854
MLS# 118718Listed by: NEXTHOME REALTY ADVISORS - New
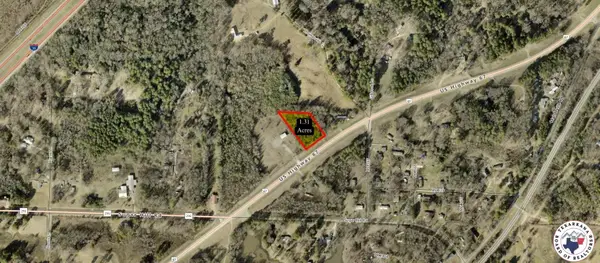 $27,500Active1.3 Acres
$27,500Active1.3 Acres6815 E Broad, Texarkana, AR 71854
MLS# 118714Listed by: NAI-AMERICAN REALTY - New
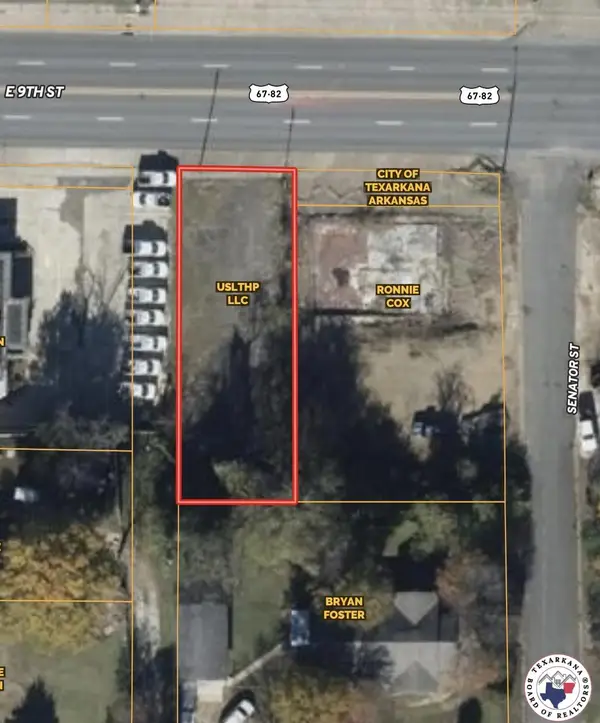 $15,000Active0.17 Acres
$15,000Active0.17 Acres1012 E 9th St, Texarkana, TX 71854
MLS# 118711Listed by: RIP ENGLAND PREMIER REALTY LLC
