6914 Manor Crest Dr, Texarkana, AR 71854
Local realty services provided by:Better Homes and Gardens Real Estate Infinity
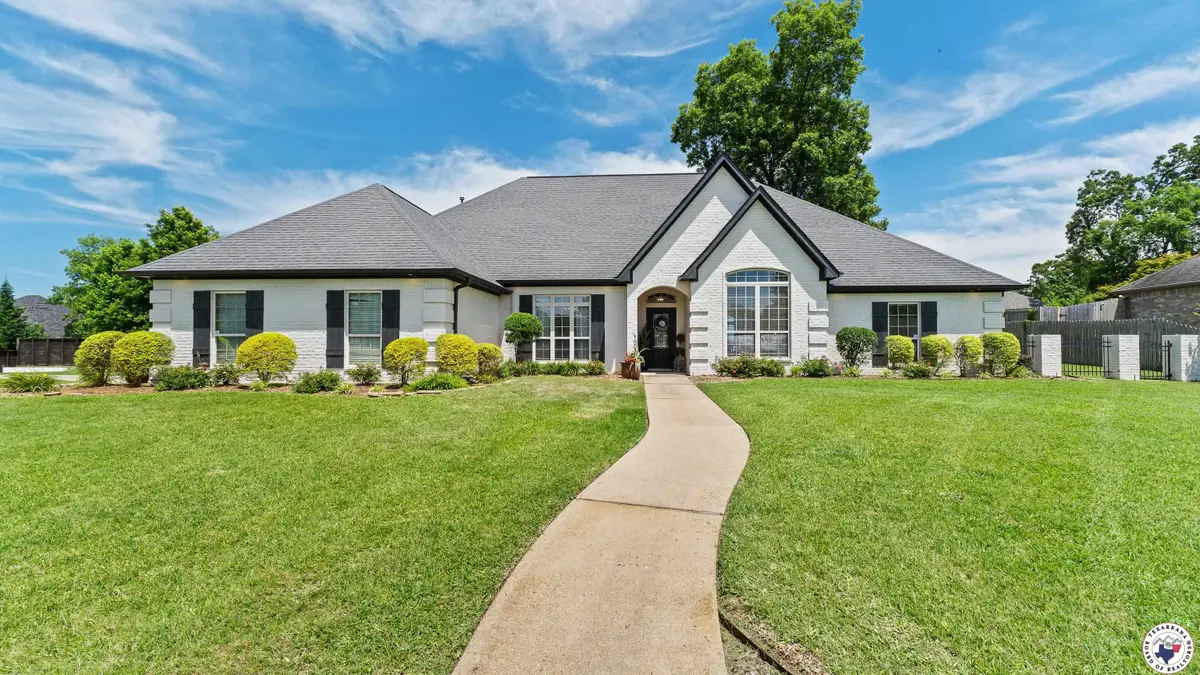
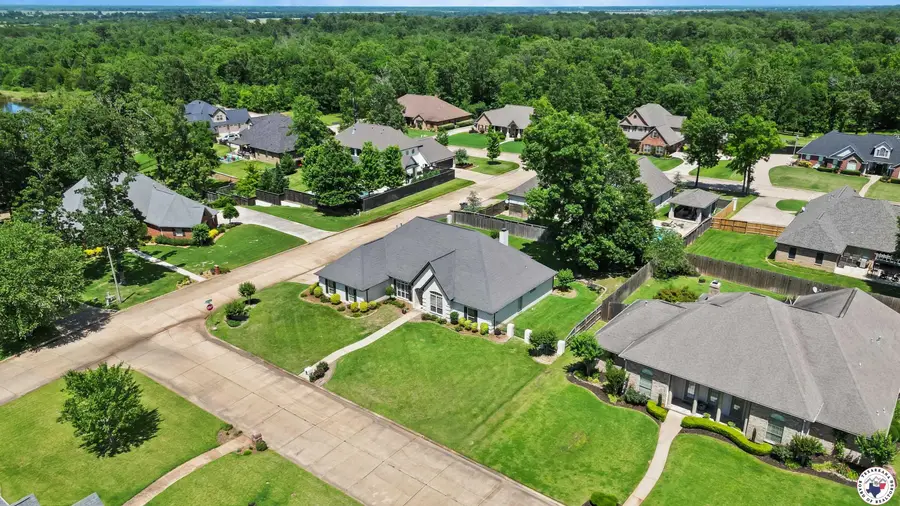
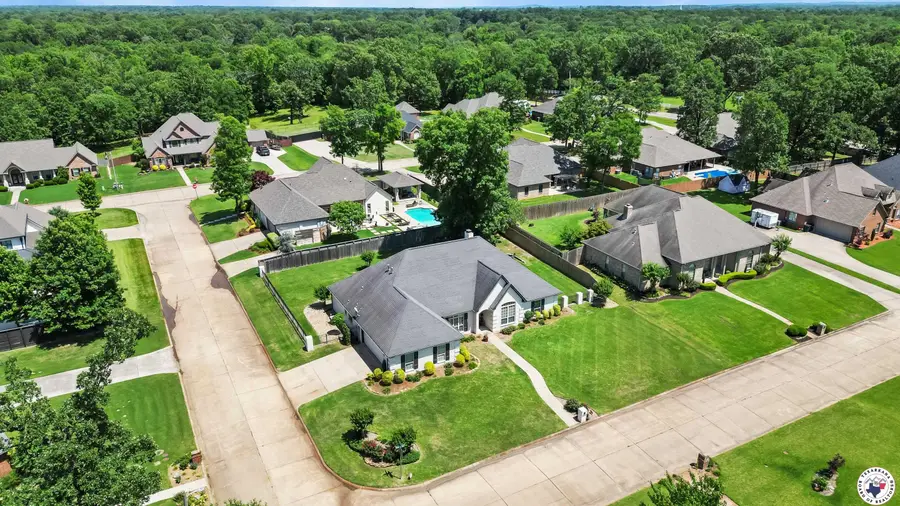
6914 Manor Crest Dr,Texarkana, AR 71854
$465,000
- 4 Beds
- 3 Baths
- 2,643 sq. ft.
- Single family
- Active
Listed by:lauren callaway
Office:exp realty, llc- tx
MLS#:117788
Source:AR_TMLS
Price summary
- Price:$465,000
- Price per sq. ft.:$175.94
About this home
Welcome to 6914 Manor Crest—a charming 4-bedroom, 2.5-bathroom home nestled in a peaceful neighborhood of Texarkana, AR. This residence seamlessly blends comfort and style, offering a warm and inviting atmosphere for you and your family. Step inside to discover a thoughtfully designed interior featuring a mix of hardwood and brick flooring that adds character and warmth to the living spaces. The spacious living room is perfect for relaxing evenings or entertaining guests. The kitchen comes equipped with built-in appliances, ample cabinetry, and a cozy dining area for family meals. The master suite provides a private retreat with an en-suite bathroom, while three additional bedrooms offer flexibility for family, guests, or a home office. A convenient half-bathroom adds to the home's functionality. Outside, enjoy a fenced-in backyard—ideal for children, pets, or weekend barbecues. The attached two-car garage offers additional storage and convenience. Located in a friendly community, this home is just minutes away from local schools, parks, shopping centers, and dining options, providing both comfort and convenience.
Contact an agent
Home facts
- Year built:2005
- Listing Id #:117788
- Added:80 day(s) ago
- Updated:July 13, 2025 at 01:40 PM
Rooms and interior
- Bedrooms:4
- Total bathrooms:3
- Full bathrooms:2
- Half bathrooms:1
- Living area:2,643 sq. ft.
Heating and cooling
- Cooling:Central Electric
- Heating:Central Electric
Structure and exterior
- Roof:Architectural Shingles
- Year built:2005
- Building area:2,643 sq. ft.
- Lot area:0.35 Acres
Utilities
- Water:City Water
Finances and disclosures
- Price:$465,000
- Price per sq. ft.:$175.94
- Tax amount:$2,891
New listings near 6914 Manor Crest Dr
- New
 $189,000Active3 beds 2 baths1,631 sq. ft.
$189,000Active3 beds 2 baths1,631 sq. ft.15 N Hermitage, Texarkana, AR 71854
MLS# 118457Listed by: RE/MAX PREFERRED - New
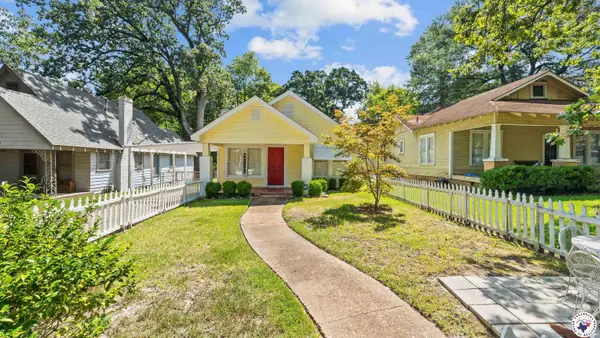 $105,000Active2 beds 1 baths816 sq. ft.
$105,000Active2 beds 1 baths816 sq. ft.1320 Grand, Texarkana, AR 71854
MLS# 118454Listed by: BETTER HOMES & GARDENS REAL ESTATE INFINITY - New
 $392,500Active3 beds 2 baths1,715 sq. ft.
$392,500Active3 beds 2 baths1,715 sq. ft.677 Edgewood Dr., Texarkana, AR 71837
MLS# 118452Listed by: GERALD HAIRE REALTY - New
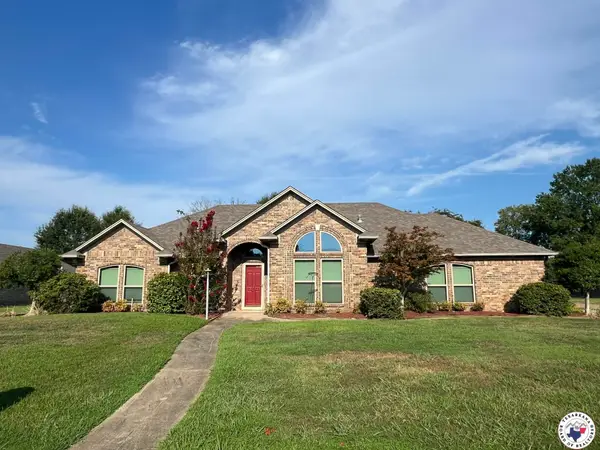 $299,900Active3 beds 2 baths1,864 sq. ft.
$299,900Active3 beds 2 baths1,864 sq. ft.6021 SUMMERWOOD, Texarkana, AR 71854
MLS# 118442Listed by: GRIFFIN REALTORS - New
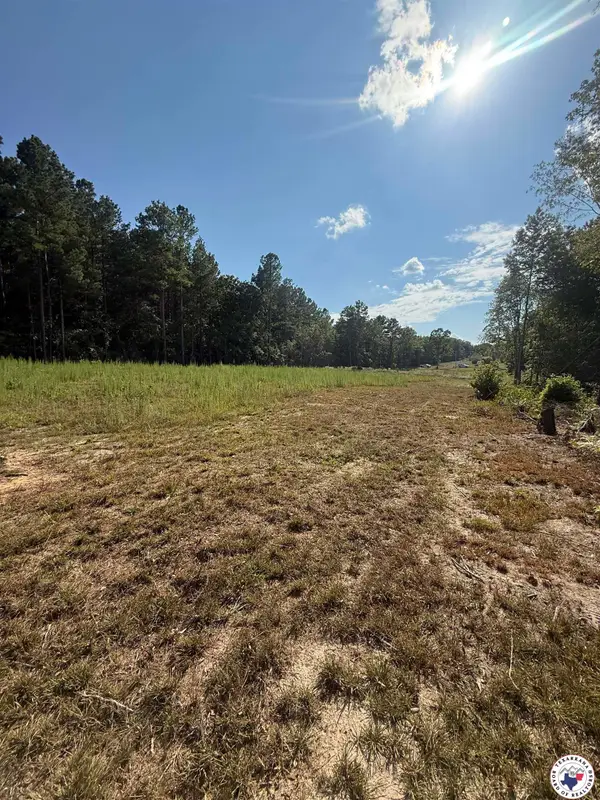 $64,900Active2.5 Acres
$64,900Active2.5 Acres1180 MC 57, Texarkana, AR 71854
MLS# 118439Listed by: GRIFFIN REALTORS - New
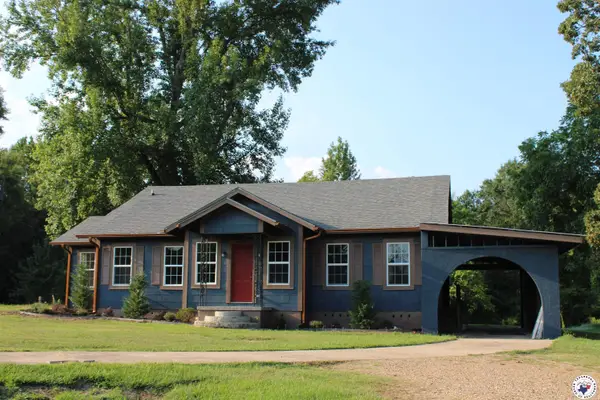 $279,800Active4 beds 3 baths2,564 sq. ft.
$279,800Active4 beds 3 baths2,564 sq. ft.4302 E 9Th Street, Texarkana, AR 71854
MLS# 118417Listed by: RE/MAX PREFERRED - New
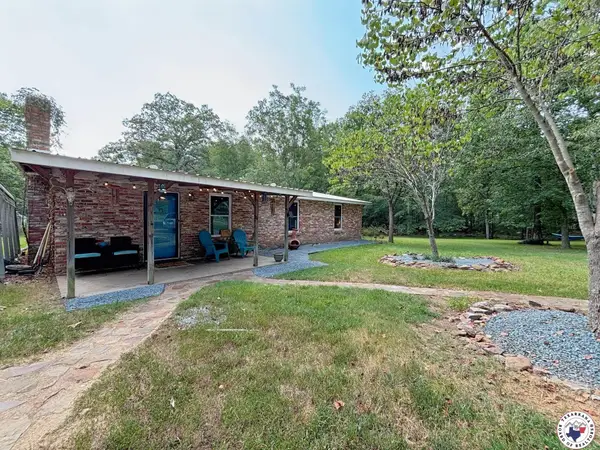 $250,000Active3 beds 1 baths1,344 sq. ft.
$250,000Active3 beds 1 baths1,344 sq. ft.386 Miller County 422, Texarkana, AR 71854
MLS# 118416Listed by: NOTTINGHAM REALTY - New
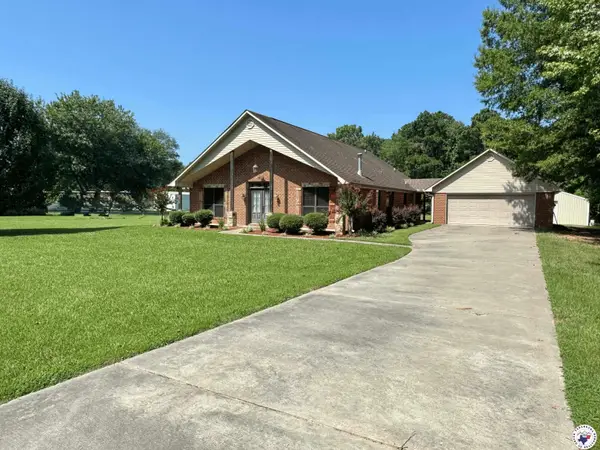 $385,000Active3 beds 2 baths1,837 sq. ft.
$385,000Active3 beds 2 baths1,837 sq. ft.2419 S Rondo Rd, Texarkana, AR 71854
MLS# 118414Listed by: RAFFAELLI REALTORS / TXK HOMES, LLC - New
 $149,900Active3 beds 2 baths1,422 sq. ft.
$149,900Active3 beds 2 baths1,422 sq. ft.1820 E 24th, Texarkana, AR 71854
MLS# 118415Listed by: REALTY FANATICS GROUP - New
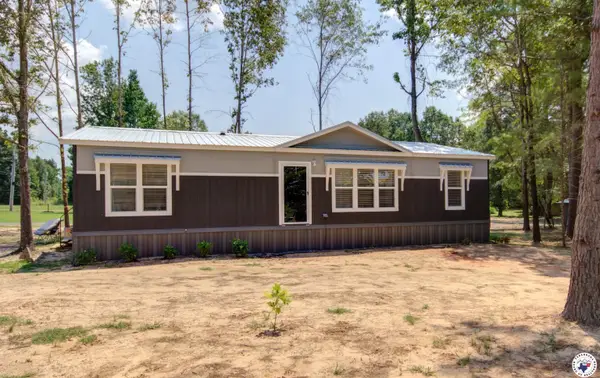 $178,000Active3 beds 2 baths1,344 sq. ft.
$178,000Active3 beds 2 baths1,344 sq. ft.5850 MC 306, Texarkana, AR 71854
MLS# 118413Listed by: RE/MAX PREFERRED
