1119 Ruscello Avenue, Tontitown, AR 72762
Local realty services provided by:Better Homes and Gardens Real Estate Journey
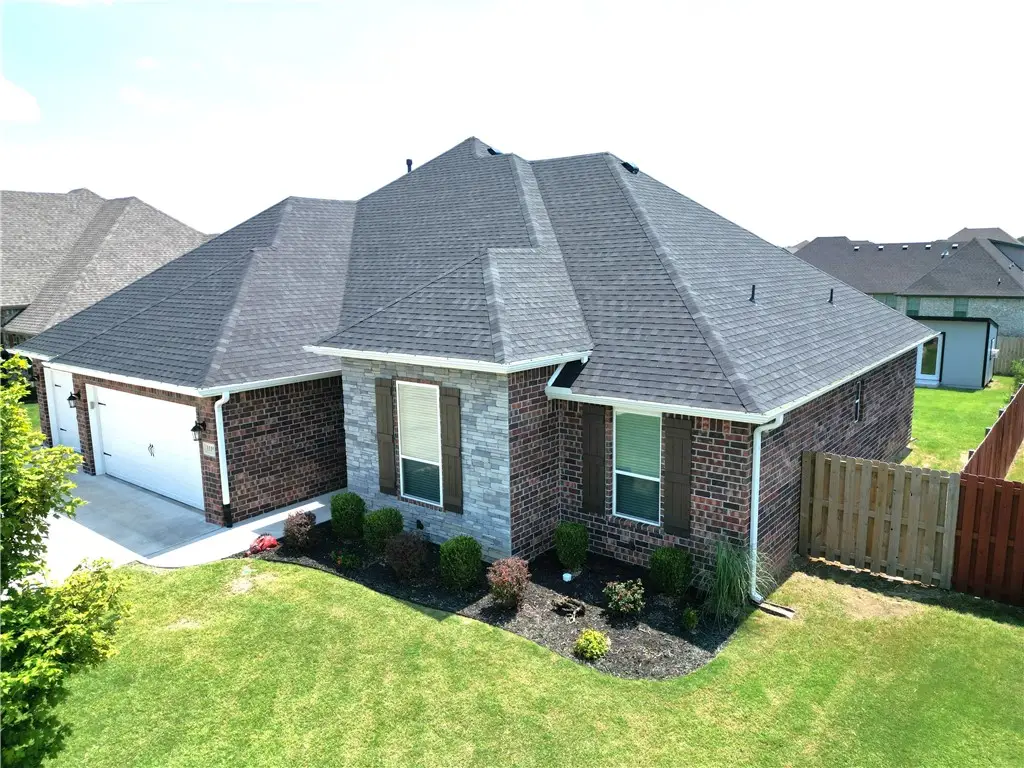

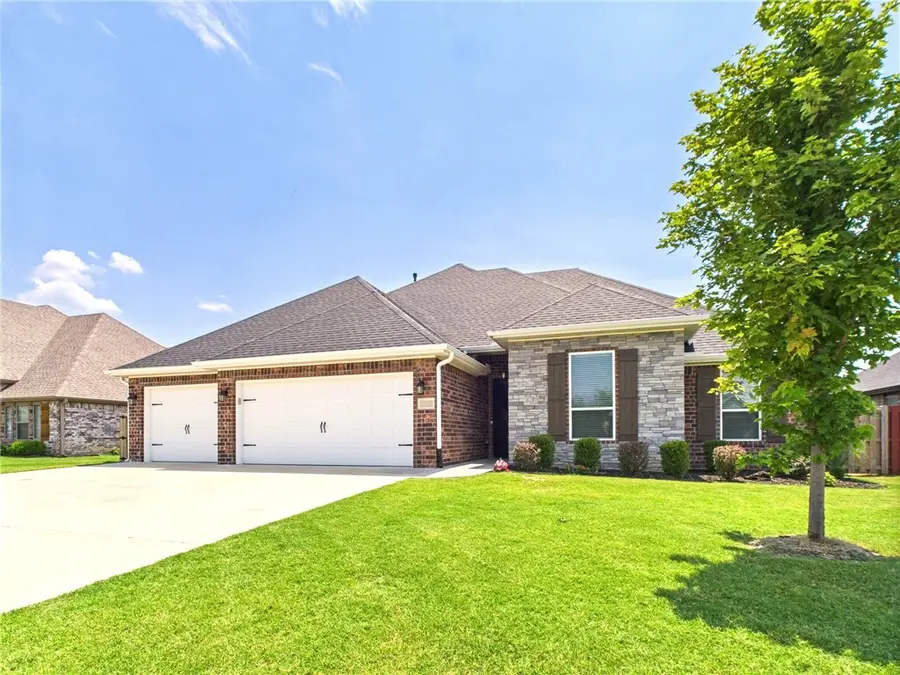
Listed by:carmen anderson
Office:exp realty nwa branch
MLS#:1316967
Source:AR_NWAR
Price summary
- Price:$446,000
- Price per sq. ft.:$206.1
- Monthly HOA dues:$25
About this home
Welcome to this beautifully maintained 4-bedroom, 2.5-bath home in phase 1 of South Pointe, in the heart of Tontitown! Built by North Rock Builders, this 2,164 sq ft home features an all brick and stone exterior with elegant up-lighting and a 3-car garage. Inside, enjoy a split floor plan with high ceilings, crown molding, a cozy fireplace, granite countertops, pantry, and a seamless flow into the living, kitchen, and dining areas. The spacious primary suite includes a tray ceiling, walk-in shower, soaking tub, and a separate laundry room nearby for convenience. Wood, tile, and carpet flooring throughout, plus ample storage—including extra attic space. Step outside to a covered back porch, along with a stunning curved patio, with room for a hot tub, a fire pit, and an extra seating area. Off of the patio, a beautiful walkway with designer stepping stones and black rock leads to a insulated shed that can be heated/cooled—perfect as a workshop, gym, or studio. This home has it all—comfort, style, and functionality!
Contact an agent
Home facts
- Year built:2020
- Listing Id #:1316967
- Added:5 day(s) ago
- Updated:August 12, 2025 at 02:45 PM
Rooms and interior
- Bedrooms:4
- Total bathrooms:3
- Full bathrooms:2
- Half bathrooms:1
- Living area:2,164 sq. ft.
Heating and cooling
- Cooling:Central Air, Electric
- Heating:Central, Gas
Structure and exterior
- Roof:Architectural, Shingle
- Year built:2020
- Building area:2,164 sq. ft.
- Lot area:0.26 Acres
Utilities
- Water:Public, Water Available
- Sewer:Public Sewer, Sewer Available
Finances and disclosures
- Price:$446,000
- Price per sq. ft.:$206.1
- Tax amount:$2,404
New listings near 1119 Ruscello Avenue
- New
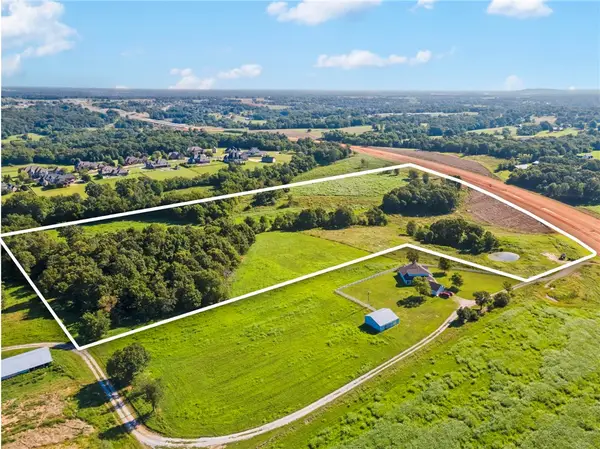 $999,900Active11.5 Acres
$999,900Active11.5 AcresMillsap Road, Tontitown, AR 72762
MLS# 1318059Listed by: COLLIER & ASSOCIATES- ROGERS BRANCH - New
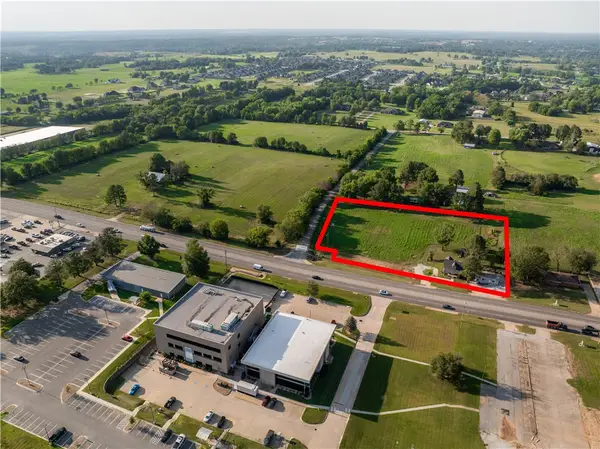 $1,900,000Active2.63 Acres
$1,900,000Active2.63 Acres218/232 W Henri De Tonti Boulevard, Springdale, AR 72762
MLS# 1317876Listed by: THE GRIFFIN COMPANY COMMERCIAL DIVISION-SPRINGDALE - Open Sun, 2 to 4pmNew
 $374,000Active3 beds 2 baths1,787 sq. ft.
$374,000Active3 beds 2 baths1,787 sq. ft.994 Maple View Street, Tontitown, AR 72762
MLS# 1317914Listed by: HARRIS HEIGHTS REALTY - New
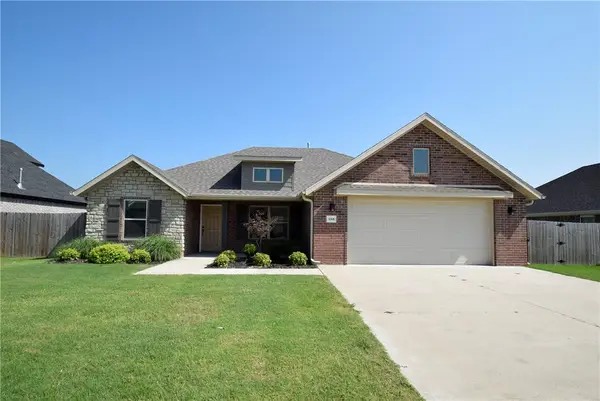 $408,500Active3 beds 2 baths1,968 sq. ft.
$408,500Active3 beds 2 baths1,968 sq. ft.1168 Giulia Avenue, Tontitown, AR 72762
MLS# 1317088Listed by: COLLIER & ASSOCIATES - New
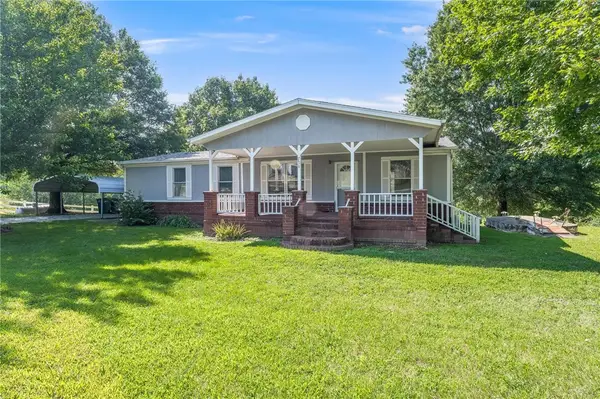 $320,000Active3 beds 2 baths1,296 sq. ft.
$320,000Active3 beds 2 baths1,296 sq. ft.779 Steele Road, Tontitown, AR 72762
MLS# 1316927Listed by: WEICHERT REALTORS - THE GRIFFIN COMPANY SPRINGDALE 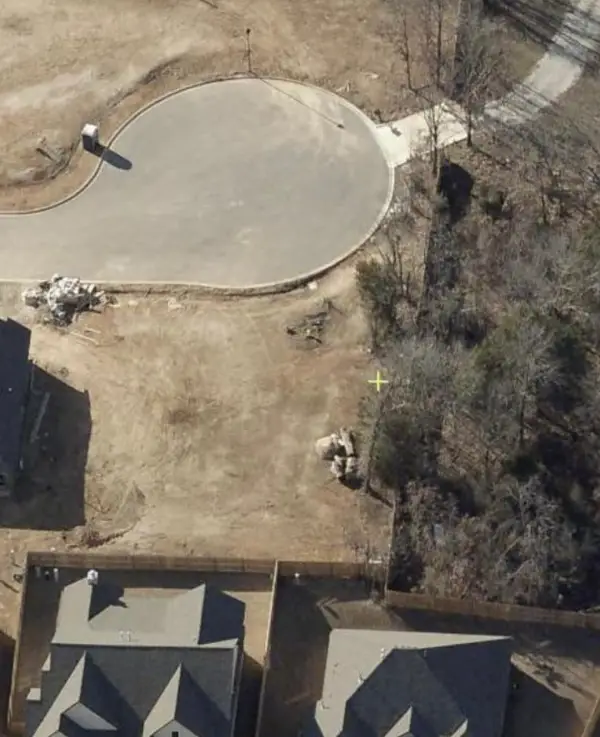 $5,000Pending0.09 Acres
$5,000Pending0.09 AcresLot 66 Ardie Martin Street, Tontitown, AR 72762
MLS# 1316977Listed by: NAVIGATE REAL ESTATE- New
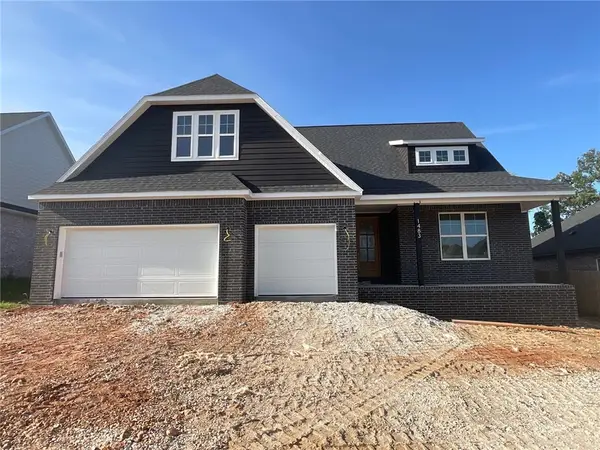 $532,150Active4 beds 3 baths2,441 sq. ft.
$532,150Active4 beds 3 baths2,441 sq. ft.1483 Padova, Tontitown, AR 72762
MLS# 1316854Listed by: KELLER WILLIAMS MARKET PRO REALTY - Open Sun, 2 to 4pmNew
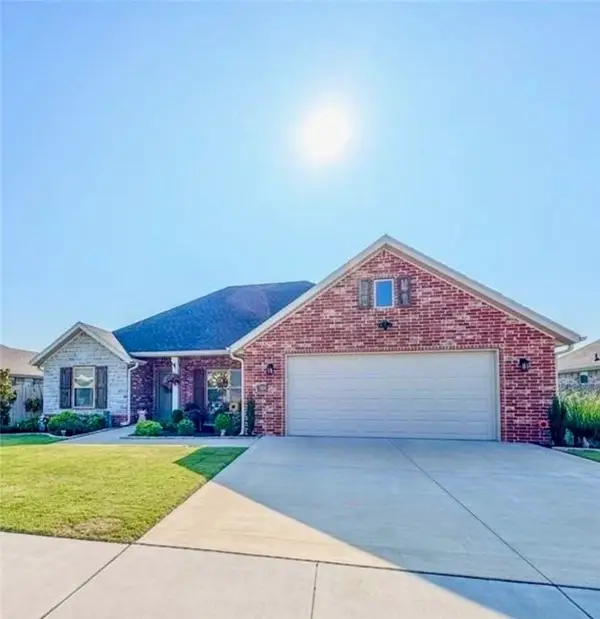 $369,417Active3 beds 2 baths1,775 sq. ft.
$369,417Active3 beds 2 baths1,775 sq. ft.984 Sugar Pine Street, Tontitown, AR 72762
MLS# 1316763Listed by: COLLIER & ASSOCIATES- ROGERS BRANCH 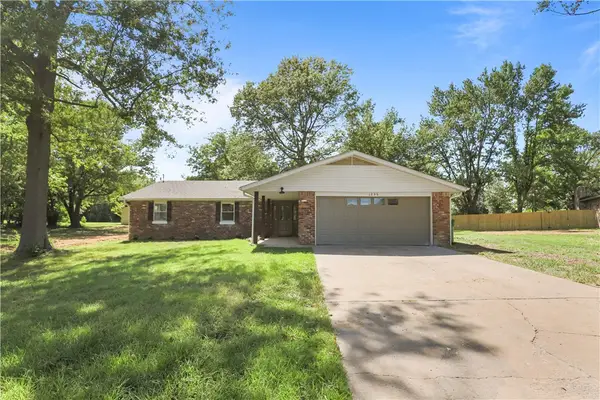 $429,000Active3 beds 2 baths1,881 sq. ft.
$429,000Active3 beds 2 baths1,881 sq. ft.1256 Leelynjean Lane, Springdale, AR 72762
MLS# 1316480Listed by: BLACKSTONE & COMPANY
