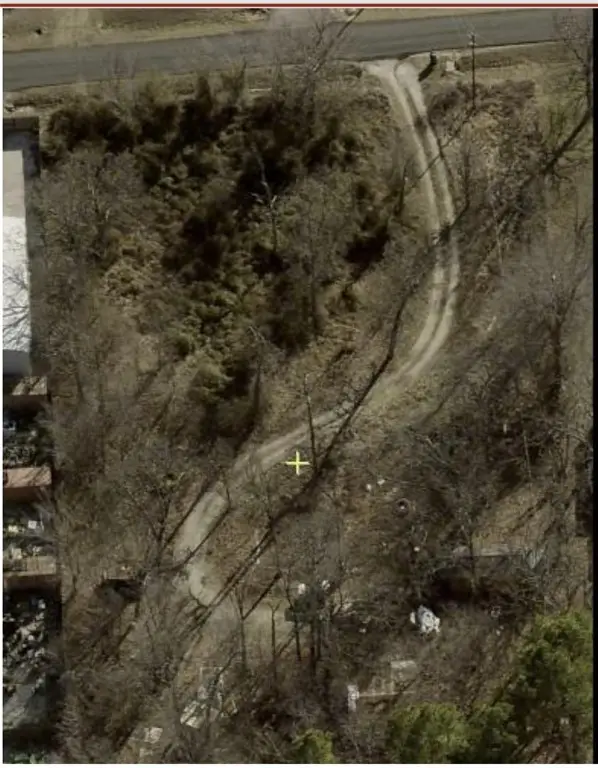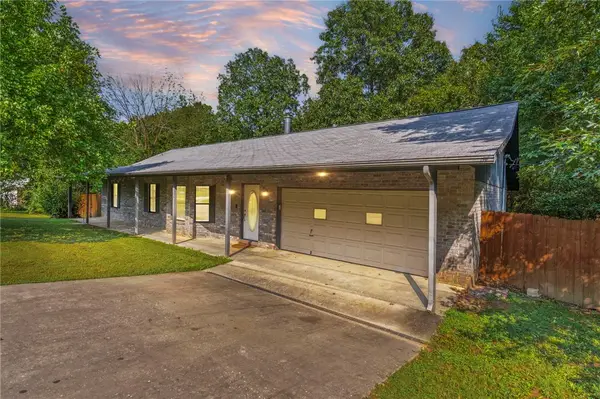1140 Durante Street, Tontitown, AR 72762
Local realty services provided by:Better Homes and Gardens Real Estate Journey
Listed by:the duley group
Office:keller williams market pro realty - rogers branch
MLS#:1309476
Source:AR_NWAR
Price summary
- Price:$410,000
- Price per sq. ft.:$204.29
- Monthly HOA dues:$25
About this home
Seller Offering $3500 paint credit for this charming all-brick home in South Pointe, Tontitown! Step inside to an open, easy-flow layout with a split floor plan perfect for both quiet nights and lively gatherings. The kitchen features granite countertops, bright white cabinetry, a roomy pantry, and tons of storage. Wood-look tile adds warmth, while the gas fireplace creates a cozy focal point. The primary suite is a relaxing escape with tray ceiling, whirlpool tub, and a spacious walk-in closet. An oversized laundry room gives you space to spread out—or customize. Out back, enjoy a covered deck and flat, privacy-fenced yard with gate access. Neighborhood perks include a pool, playground, and well-kept common areas. Only minutes to Tontitown Winery and Arvest Ballpark—this one brings together style, space, and location like no other!
Seller submitting insurance claim for new roof and items affected by recent hail storm.
Don't let this one slip by! Call for Showing Today!
Contact an agent
Home facts
- Year built:2020
- Listing ID #:1309476
- Added:114 day(s) ago
- Updated:September 05, 2025 at 07:40 AM
Rooms and interior
- Bedrooms:3
- Total bathrooms:2
- Full bathrooms:2
- Living area:2,007 sq. ft.
Heating and cooling
- Cooling:Central Air
- Heating:Central
Structure and exterior
- Roof:Architectural, Shingle
- Year built:2020
- Building area:2,007 sq. ft.
- Lot area:0.28 Acres
Utilities
- Water:Public, Water Available
- Sewer:Public Sewer, Sewer Available
Finances and disclosures
- Price:$410,000
- Price per sq. ft.:$204.29
- Tax amount:$3,439
New listings near 1140 Durante Street
 $519,900Active4 beds 3 baths2,506 sq. ft.
$519,900Active4 beds 3 baths2,506 sq. ft.378 Romano Avenue, Springdale, AR 72762
MLS# 1321582Listed by: KELLER WILLIAMS MARKET PRO REALTY $185,500Pending1.45 Acres
$185,500Pending1.45 Acres974 W Morsani Avenue, Springdale, AR 72762
MLS# 1322909Listed by: COLDWELL BANKER HARRIS MCHANEY & FAUCETTE -FAYETTE- New
 $427,000Active3 beds 2 baths2,049 sq. ft.
$427,000Active3 beds 2 baths2,049 sq. ft.557 Rossi Street, Tontitown, AR 72762
MLS# 1322816Listed by: MATHIAS REAL ESTATE - New
 $860,000Active3 beds 3 baths2,809 sq. ft.
$860,000Active3 beds 3 baths2,809 sq. ft.1710 Steele Road, Tontitown, AR 72762
MLS# 1322562Listed by: COLDWELL BANKER HARRIS MCHANEY & FAUCETTE-ROGERS  $742,500Active5 beds 4 baths3,512 sq. ft.
$742,500Active5 beds 4 baths3,512 sq. ft.773 Via Firenze Avenue, Tontitown, AR 72762
MLS# 1322091Listed by: NEIGHBORS REAL ESTATE GROUP $485,000Active4 beds 3 baths2,390 sq. ft.
$485,000Active4 beds 3 baths2,390 sq. ft.421 Romano Avenue, Tontitown, AR 72762
MLS# 1322105Listed by: EXP REALTY NWA BRANCH $440,000Active3 beds 2 baths1,808 sq. ft.
$440,000Active3 beds 2 baths1,808 sq. ft.891 Callihan Loop, Tontitown, AR 72762
MLS# 1319060Listed by: FLYER HOMES REAL ESTATE COMPANY - SPRINGDALE $554,000Active3 beds 2 baths3,327 sq. ft.
$554,000Active3 beds 2 baths3,327 sq. ft.735 Brush Creek Road, Tontitown, AR 72762
MLS# 1320193Listed by: SMITH AND ASSOCIATES REAL ESTATE SERVICES- Open Sun, 2 to 4pm
 $440,900Active4 beds 2 baths2,050 sq. ft.
$440,900Active4 beds 2 baths2,050 sq. ft.1262 Cittadella Avenue, Tontitown, AR 72762
MLS# 1319735Listed by: NAVIGATE REAL ESTATE  $389,000Active3.33 Acres
$389,000Active3.33 Acres859 S Bausinger Road, Springdale, AR 72762
MLS# 1319704Listed by: CRYE-LEIKE REALTORS ROGERS
