956 Maple View Street, Tontitown, AR 72762
Local realty services provided by:Better Homes and Gardens Real Estate Journey
Listed by: travis roe
Office: collier & associates
MLS#:1326143
Source:AR_NWAR
Price summary
- Price:$399,500
- Price per sq. ft.:$215.83
- Monthly HOA dues:$20.83
About this home
This stunning 4-bedroom, 2-bath home offers 1,851 sq. ft. of thoughtfully designed living space, blending style and functionality at every turn. Step inside to discover a bright, open-concept layout that seamlessly connects the living room, dining area, and kitchen — perfect for both entertaining and everyday living. The kitchen features beautiful granite countertops, custom cabinetry, and a spacious pantry, providing ample storage and a touch of sophistication. The master suite is a private retreat, complete with a luxurious soaking tub, separate shower, and a well-appointed layout designed for relaxation. Large windows throughout the home invite in abundant natural light, creating a cheerful and inviting atmosphere. Unwind by the cozy gas fireplace on cool evenings, and enjoy the warmth and charm this home provides year-round. With its blend of comfort, craftsmanship, and modern design, the Hickorywood Plan is a place you’ll be proud to call home.
Contact an agent
Home facts
- Year built:2022
- Listing ID #:1326143
- Added:114 day(s) ago
- Updated:February 11, 2026 at 03:25 PM
Rooms and interior
- Bedrooms:4
- Total bathrooms:2
- Full bathrooms:2
- Living area:1,851 sq. ft.
Heating and cooling
- Cooling:Central Air, Electric
- Heating:Central, Electric
Structure and exterior
- Roof:Architectural, Shingle
- Year built:2022
- Building area:1,851 sq. ft.
- Lot area:0.19 Acres
Utilities
- Water:Public, Water Available
- Sewer:Sewer Available
Finances and disclosures
- Price:$399,500
- Price per sq. ft.:$215.83
- Tax amount:$3,518
New listings near 956 Maple View Street
- New
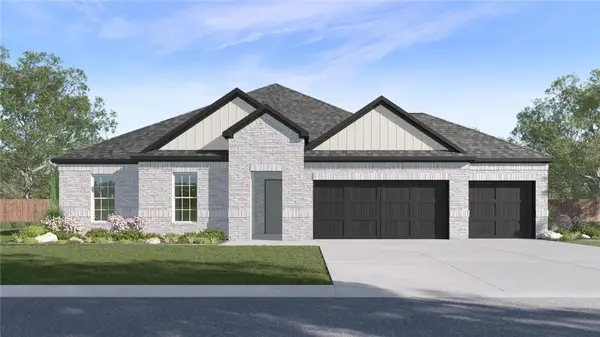 $513,000Active4 beds 3 baths2,367 sq. ft.
$513,000Active4 beds 3 baths2,367 sq. ft.825 Kelleyann Avenue, Springdale, AR 72762
MLS# 1335473Listed by: D.R. HORTON REALTY OF ARKANSAS, LLC - New
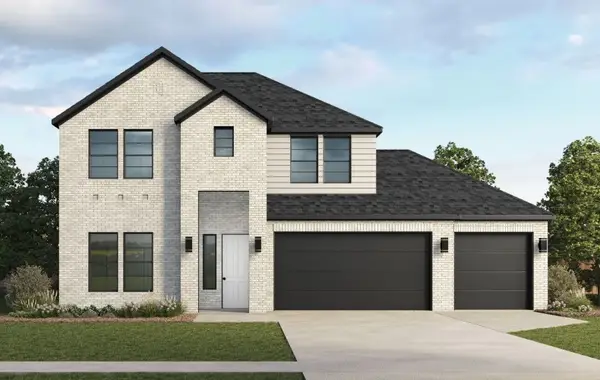 $552,000Active4 beds 3 baths2,639 sq. ft.
$552,000Active4 beds 3 baths2,639 sq. ft.816 Kelleyann Avenue, Springdale, AR 72762
MLS# 1335466Listed by: D.R. HORTON REALTY OF ARKANSAS, LLC - New
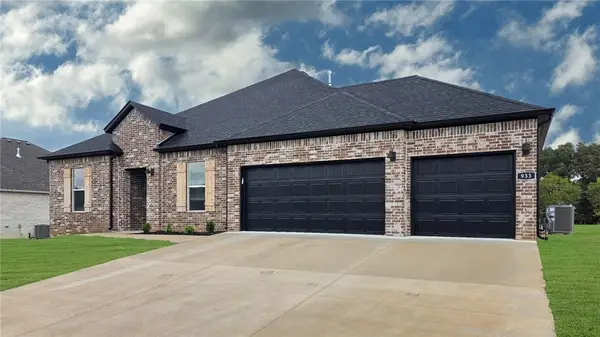 $488,000Active4 beds 3 baths2,255 sq. ft.
$488,000Active4 beds 3 baths2,255 sq. ft.860 Kelleyann Avenue, Springdale, AR 72762
MLS# 1335472Listed by: D.R. HORTON REALTY OF ARKANSAS, LLC - New
 $500,000Active4 beds 3 baths2,773 sq. ft.
$500,000Active4 beds 3 baths2,773 sq. ft.2201 Hay Meadows Street, Springdale, AR 72762
MLS# 1335281Listed by: HOME ADVENTURE REAL ESTATE 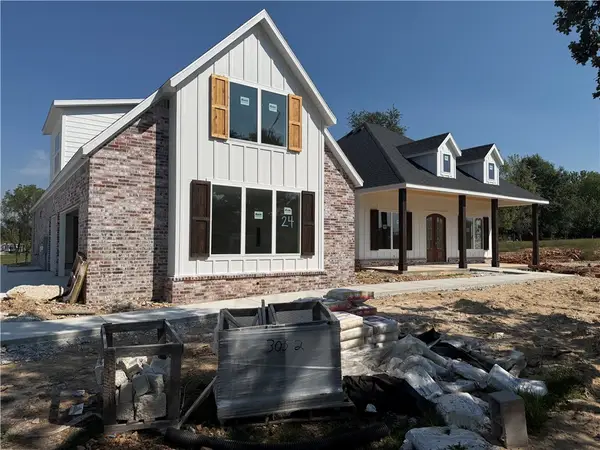 $977,000Pending4 beds 4 baths3,554 sq. ft.
$977,000Pending4 beds 4 baths3,554 sq. ft.3052 Buck Avenue, Tontitown, AR 72762
MLS# 1325726Listed by: LINDSEY & ASSOCIATES INC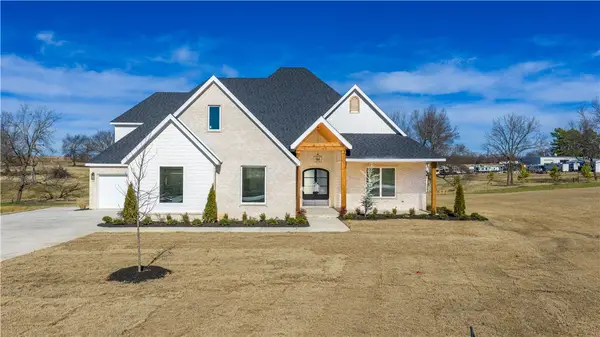 $985,000Active4 beds 4 baths3,632 sq. ft.
$985,000Active4 beds 4 baths3,632 sq. ft.3094 Buck Avenue, Tontitown, AR 72762
MLS# 1333062Listed by: LINDSEY & ASSOCIATES INC- Open Sun, 2 to 4pmNew
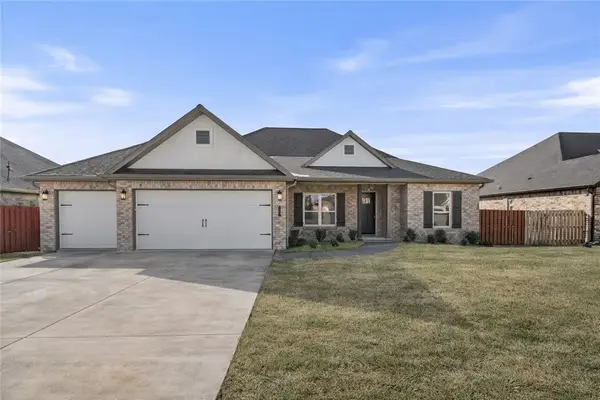 $538,000Active4 beds 3 baths2,553 sq. ft.
$538,000Active4 beds 3 baths2,553 sq. ft.879 Budrio Avenue, Tontitown, AR 72762
MLS# 1335055Listed by: HARRIS HEIGHTS REALTY - New
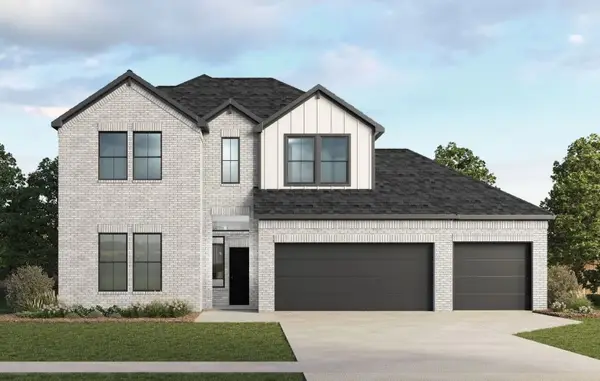 $524,000Active4 beds 3 baths2,392 sq. ft.
$524,000Active4 beds 3 baths2,392 sq. ft.797 Kelleyann Avenue, Springdale, AR 72762
MLS# 1335009Listed by: D.R. HORTON REALTY OF ARKANSAS, LLC 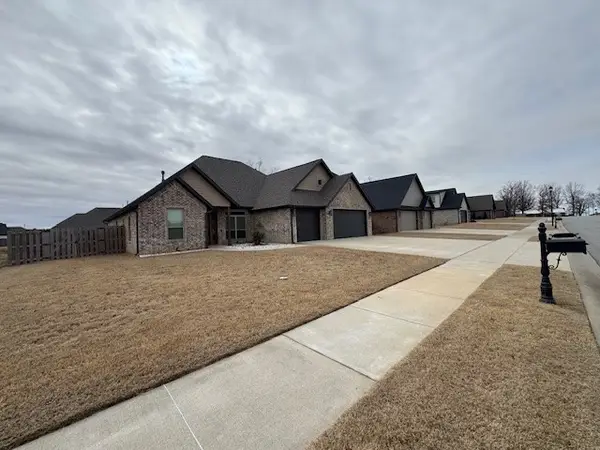 $679,000Active5 beds 4 baths2,949 sq. ft.
$679,000Active5 beds 4 baths2,949 sq. ft.793 Verona Avenue, Tontitown, AR 72762
MLS# 1334529Listed by: WEICHERT REALTORS - THE GRIFFIN COMPANY SPRINGDALE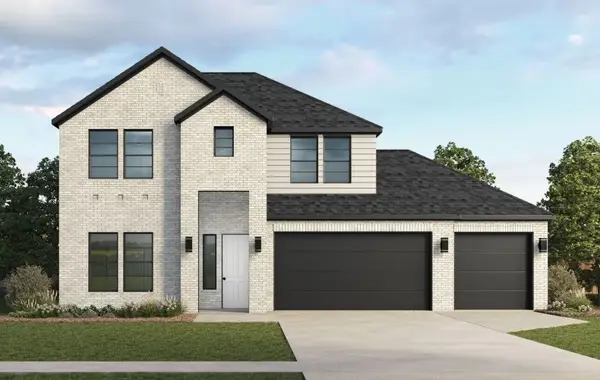 $552,000Active4 beds 3 baths2,639 sq. ft.
$552,000Active4 beds 3 baths2,639 sq. ft.859 Kelleyann Avenue, Springdale, AR 72762
MLS# 1334464Listed by: D.R. HORTON REALTY OF ARKANSAS, LLC

