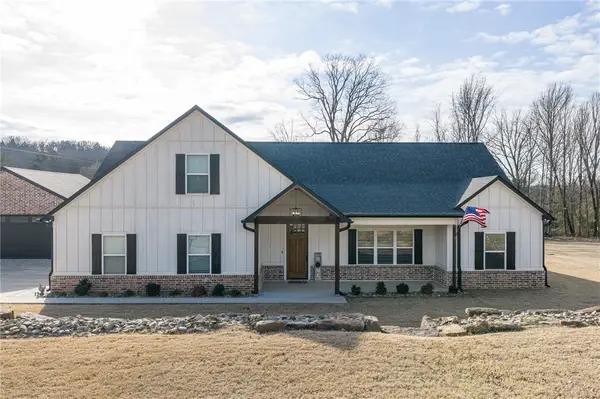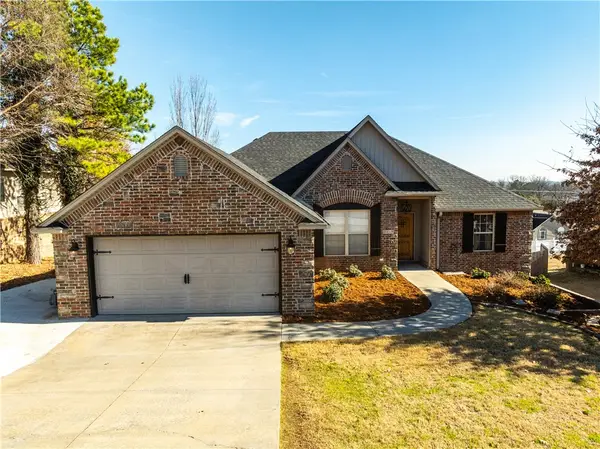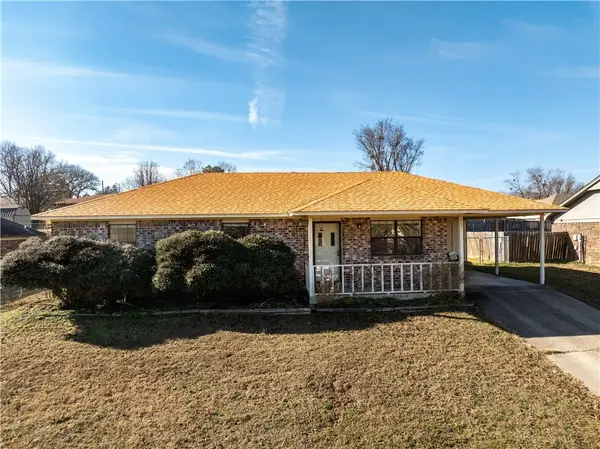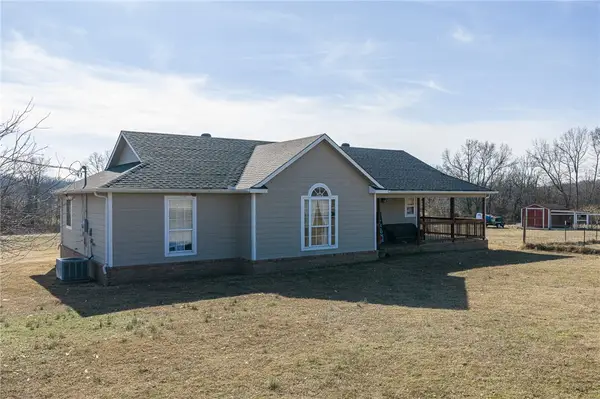1401 N 10th Street, Van Buren, AR 72956
Local realty services provided by:Better Homes and Gardens Real Estate Journey
Listed by: blake osman
Office: keller williams platinum realty
MLS#:1322097
Source:AR_NWAR
Price summary
- Price:$207,000
- Price per sq. ft.:$130.68
About this home
Discover this beautifully updated 3-bedroom, 2-bath brick home, ideally situated on a generous corner lot in a quiet, convenient neighborhood, just minutes from local schools and grocery stores.
Step inside to find a bright, open floor plan featuring a fully remodeled eat-in kitchen with stainless steel appliances, a newly added pantry, and wood-laminate flooring throughout. The space is enhanced by energy-efficient LED lighting and fresh knock-down texture with modern paint tones.
Both bathrooms have been completely renovated, and the home includes stylish updates like French doors and colonial-style interior doors. Enjoy outdoor living with a cozy covered front porch and a spacious back porch that opens to a beautiful fenced backyard, complete with a new double gate, perfect for families, pets, or weekend gatherings.
Whether you're a first-time buyer or looking for a move-in-ready home with room to grow, this property checks all the boxes!
Contact an agent
Home facts
- Year built:1969
- Listing ID #:1322097
- Added:153 day(s) ago
- Updated:February 10, 2026 at 08:53 AM
Rooms and interior
- Bedrooms:3
- Total bathrooms:2
- Full bathrooms:2
- Living area:1,584 sq. ft.
Heating and cooling
- Cooling:Central Air, Electric
- Heating:Central, Gas
Structure and exterior
- Roof:Architectural, Shingle
- Year built:1969
- Building area:1,584 sq. ft.
- Lot area:0.34 Acres
Utilities
- Water:Public, Water Available
- Sewer:Public Sewer, Sewer Available
Finances and disclosures
- Price:$207,000
- Price per sq. ft.:$130.68
- Tax amount:$524
New listings near 1401 N 10th Street
- New
 $389,900Active4 beds 2 baths2,160 sq. ft.
$389,900Active4 beds 2 baths2,160 sq. ft.6516 Masters Place, Van Buren, AR 72956
MLS# 1335360Listed by: JIM WHITE REALTY, INC. - New
 $198,000Active3 beds 2 baths1,550 sq. ft.
$198,000Active3 beds 2 baths1,550 sq. ft.1804 Parkview Street, Van Buren, AR 72956
MLS# 1334631Listed by: CHUCK FAWCETT REALTY, INC.  $539,900Active4 beds 3 baths2,340 sq. ft.
$539,900Active4 beds 3 baths2,340 sq. ft.4622 Mize Lane, Van Buren, AR 72956
MLS# 1334020Listed by: KELLER WILLIAMS PLATINUM REALTY $190,000Active4 beds 2 baths1,111 sq. ft.
$190,000Active4 beds 2 baths1,111 sq. ft.821 S 39th Street, Van Buren, AR 72956
MLS# 1333411Listed by: CHUCK FAWCETT REALTY, INC. $499,900Active4 beds 4 baths2,924 sq. ft.
$499,900Active4 beds 4 baths2,924 sq. ft.2301 Park Ridge Way, Van Buren, AR 72956
MLS# 1332672Listed by: KELLER WILLIAMS PLATINUM REALTY $119,900Active3 beds 1 baths864 sq. ft.
$119,900Active3 beds 1 baths864 sq. ft.504 Spruce Street, Van Buren, AR 72956
MLS# 1332290Listed by: CHUCK FAWCETT REALTY, INC.- Open Tue, 11:30am to 1pm
 $325,000Active3 beds 2 baths1,848 sq. ft.
$325,000Active3 beds 2 baths1,848 sq. ft.1514 Saratoga Drive, Van Buren, AR 72956
MLS# 1332025Listed by: SUDAR GROUP  $150,000Pending3 beds 2 baths1,128 sq. ft.
$150,000Pending3 beds 2 baths1,128 sq. ft.2007 N 30th Street, Van Buren, AR 72956
MLS# 1332028Listed by: SUDAR GROUP $275,000Pending3 beds 2 baths1,617 sq. ft.
$275,000Pending3 beds 2 baths1,617 sq. ft.4713 Macedonia Road, Van Buren, AR 72956
MLS# 1332227Listed by: KELLER WILLIAMS PLATINUM REALTY $259,900Pending3 beds 3 baths1,920 sq. ft.
$259,900Pending3 beds 3 baths1,920 sq. ft.516 Dogwood Hill Trail, Van Buren, AR 72956
MLS# 1331239Listed by: LIMBIRD REAL ESTATE GROUP

