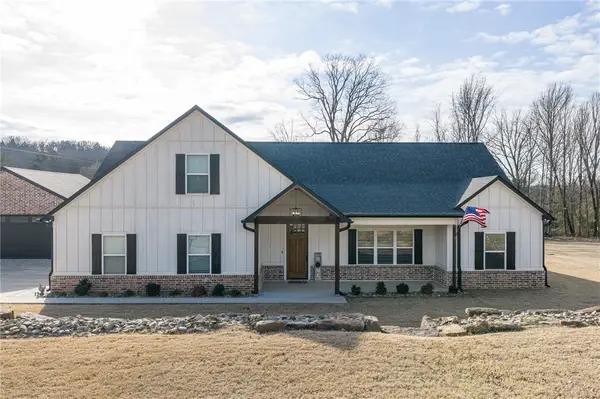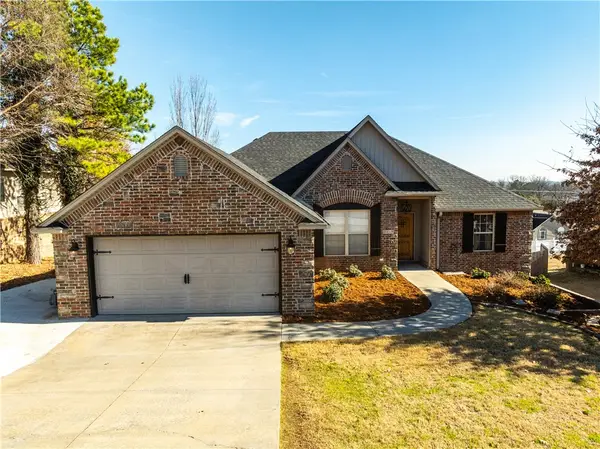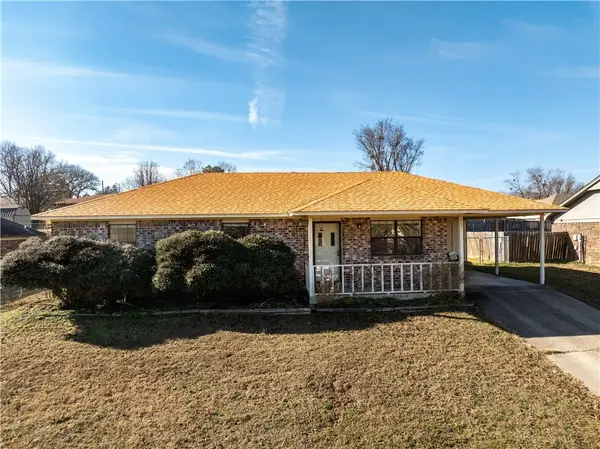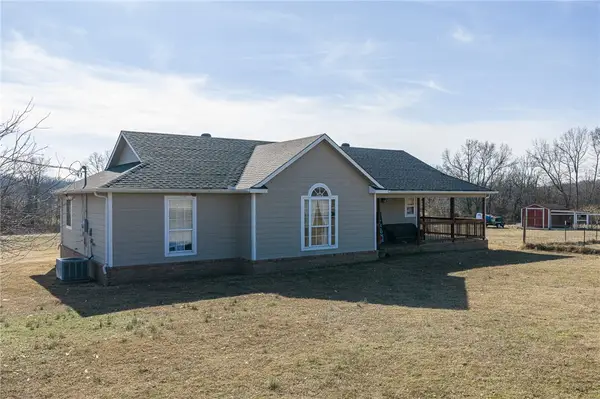2710 Parkway Lane, Van Buren, AR 72956
Local realty services provided by:Better Homes and Gardens Real Estate Journey
Listed by: ashley boyd
Office: the heritage group real estate co.
MLS#:1328595
Source:AR_NWAR
Price summary
- Price:$489,900
- Price per sq. ft.:$161.47
About this home
Welcome to your dream home! This beautifully designed residence has had all new paint and new carpet upstairs and offers 4 generously sized bedrooms, 2.5 baths, and a floor plan perfect for both everyday living and entertaining. Soaring 12-foot ceilings throughout the main living areas, large windows and the balcony that frame beautiful backyard views! The heart of the home features a kitchen with granite countertops, ample cabinetry, and a seamless flow into the living and dining spaces. Downstairs, you'll find a kitchenette—ideal for guests or multi-generational living. Step outside to a peaceful backyard retreat with ample privacy. It would be the perfect spot to add in a pool. The oversized 3-car garage offers plenty of room for vehicles, storage, or even a workshop. Located just minutes from I-40, this home offers easy access to shopping, dining, and commuting routes while still providing a quiet, scenic setting. Don't miss this rare combination of space and convenience—schedule your private tour today!
Contact an agent
Home facts
- Year built:2006
- Listing ID #:1328595
- Added:89 day(s) ago
- Updated:February 11, 2026 at 03:25 PM
Rooms and interior
- Bedrooms:4
- Total bathrooms:3
- Full bathrooms:2
- Half bathrooms:1
- Living area:3,034 sq. ft.
Heating and cooling
- Cooling:Central Air, Electric
- Heating:Central, Gas
Structure and exterior
- Roof:Architectural, Shingle
- Year built:2006
- Building area:3,034 sq. ft.
- Lot area:0.39 Acres
Utilities
- Water:Public, Water Available
- Sewer:Public Sewer, Sewer Available
Finances and disclosures
- Price:$489,900
- Price per sq. ft.:$161.47
- Tax amount:$3,376
New listings near 2710 Parkway Lane
- New
 $389,900Active4 beds 2 baths2,160 sq. ft.
$389,900Active4 beds 2 baths2,160 sq. ft.6516 Masters Place, Van Buren, AR 72956
MLS# 1335360Listed by: JIM WHITE REALTY, INC. - New
 $198,000Active3 beds 2 baths1,550 sq. ft.
$198,000Active3 beds 2 baths1,550 sq. ft.1804 Parkview Street, Van Buren, AR 72956
MLS# 1334631Listed by: CHUCK FAWCETT REALTY, INC.  $539,900Active4 beds 3 baths2,340 sq. ft.
$539,900Active4 beds 3 baths2,340 sq. ft.4622 Mize Lane, Van Buren, AR 72956
MLS# 1334020Listed by: KELLER WILLIAMS PLATINUM REALTY $190,000Active4 beds 2 baths1,111 sq. ft.
$190,000Active4 beds 2 baths1,111 sq. ft.821 S 39th Street, Van Buren, AR 72956
MLS# 1333411Listed by: CHUCK FAWCETT REALTY, INC. $499,900Active4 beds 4 baths2,924 sq. ft.
$499,900Active4 beds 4 baths2,924 sq. ft.2301 Park Ridge Way, Van Buren, AR 72956
MLS# 1332672Listed by: KELLER WILLIAMS PLATINUM REALTY $119,900Active3 beds 1 baths864 sq. ft.
$119,900Active3 beds 1 baths864 sq. ft.504 Spruce Street, Van Buren, AR 72956
MLS# 1332290Listed by: CHUCK FAWCETT REALTY, INC.- Open Tue, 11:30am to 1pm
 $325,000Active3 beds 2 baths1,848 sq. ft.
$325,000Active3 beds 2 baths1,848 sq. ft.1514 Saratoga Drive, Van Buren, AR 72956
MLS# 1332025Listed by: SUDAR GROUP  $150,000Pending3 beds 2 baths1,128 sq. ft.
$150,000Pending3 beds 2 baths1,128 sq. ft.2007 N 30th Street, Van Buren, AR 72956
MLS# 1332028Listed by: SUDAR GROUP $275,000Pending3 beds 2 baths1,617 sq. ft.
$275,000Pending3 beds 2 baths1,617 sq. ft.4713 Macedonia Road, Van Buren, AR 72956
MLS# 1332227Listed by: KELLER WILLIAMS PLATINUM REALTY $259,900Pending3 beds 3 baths1,920 sq. ft.
$259,900Pending3 beds 3 baths1,920 sq. ft.516 Dogwood Hill Trail, Van Buren, AR 72956
MLS# 1331239Listed by: LIMBIRD REAL ESTATE GROUP

