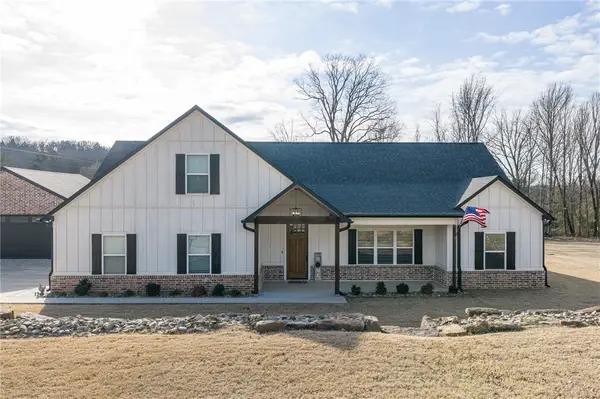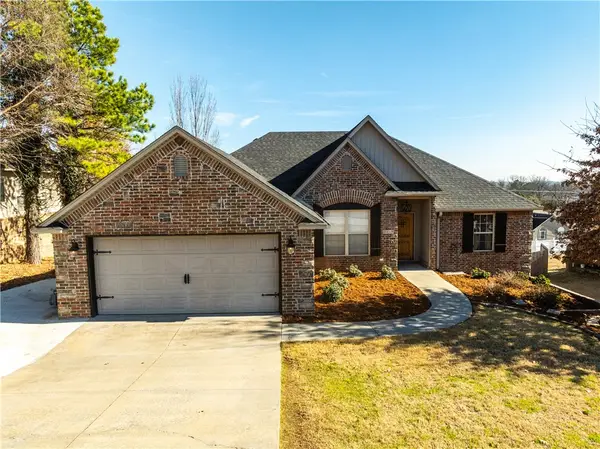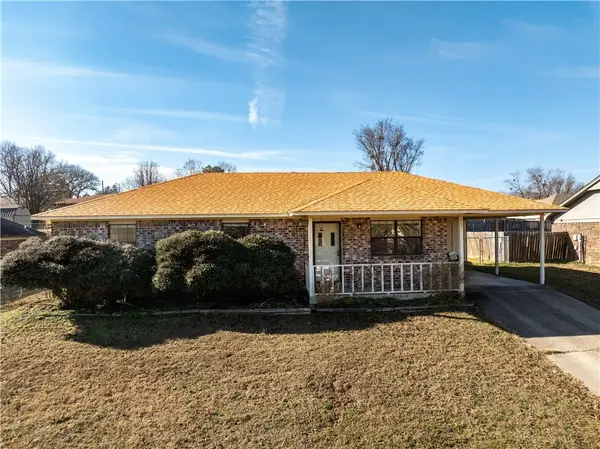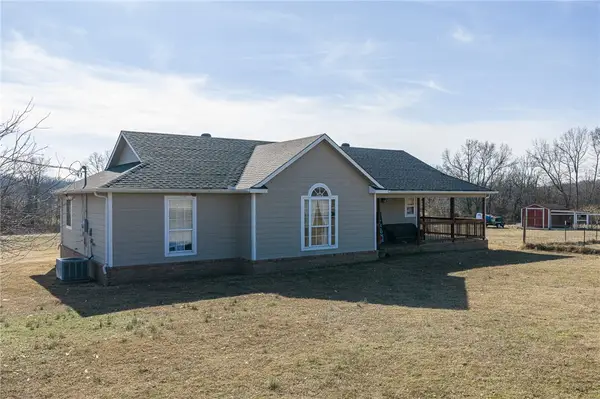4600 Mize Lane, Van Buren, AR 72956
Local realty services provided by:Better Homes and Gardens Real Estate Journey
Listed by: ashley boyd
Office: the heritage group real estate co.
MLS#:1328611
Source:AR_NWAR
Price summary
- Price:$524,900
- Price per sq. ft.:$189.09
About this home
Welcome to this stunning 2023-built modern farmhouse on 1.5 acres just beyond the city limits. This thoughtfully designed 4-bedroom, 2.5-bath, 2,450sqft residence blends timeless farmhouse charm with modern sophistication. Shiplap details, custom floating shelves, and natural light create a warm and inviting atmosphere throughout. Gather in the spacious living room beneath vaulted ceilings, where custom built-ins and a cozy gas log fireplace make every moment feel special. The gourmet kitchen features shaker cabinetry, quartz countertops, stainless energy-efficient appliances, a kitchen island with farmhouse sink, and a large walk-in pantry. The primary suite offers the perfect retreat with double vanities, a soaking tub, a custom-tiled shower, and an oversized walk-in closet. You’ll also appreciate the dedicated office and generous laundry room. Step outside to the oversized front porch, an ideal spot to unwind on the back patio as the sun sets over the countryside. Truly move-in ready—just minutes from town.
Contact an agent
Home facts
- Year built:2023
- Listing ID #:1328611
- Added:89 day(s) ago
- Updated:February 11, 2026 at 03:25 PM
Rooms and interior
- Bedrooms:4
- Total bathrooms:3
- Full bathrooms:2
- Half bathrooms:1
- Living area:2,776 sq. ft.
Heating and cooling
- Cooling:Central Air
- Heating:Central, Electric
Structure and exterior
- Roof:Architectural, Shingle
- Year built:2023
- Building area:2,776 sq. ft.
- Lot area:1.5 Acres
Utilities
- Water:Public, Water Available
- Sewer:Septic Available, Septic Tank
Finances and disclosures
- Price:$524,900
- Price per sq. ft.:$189.09
- Tax amount:$3,875
New listings near 4600 Mize Lane
- New
 $389,900Active4 beds 2 baths2,160 sq. ft.
$389,900Active4 beds 2 baths2,160 sq. ft.6516 Masters Place, Van Buren, AR 72956
MLS# 1335360Listed by: JIM WHITE REALTY, INC. - New
 $198,000Active3 beds 2 baths1,550 sq. ft.
$198,000Active3 beds 2 baths1,550 sq. ft.1804 Parkview Street, Van Buren, AR 72956
MLS# 1334631Listed by: CHUCK FAWCETT REALTY, INC.  $539,900Active4 beds 3 baths2,340 sq. ft.
$539,900Active4 beds 3 baths2,340 sq. ft.4622 Mize Lane, Van Buren, AR 72956
MLS# 1334020Listed by: KELLER WILLIAMS PLATINUM REALTY $190,000Active4 beds 2 baths1,111 sq. ft.
$190,000Active4 beds 2 baths1,111 sq. ft.821 S 39th Street, Van Buren, AR 72956
MLS# 1333411Listed by: CHUCK FAWCETT REALTY, INC. $499,900Active4 beds 4 baths2,924 sq. ft.
$499,900Active4 beds 4 baths2,924 sq. ft.2301 Park Ridge Way, Van Buren, AR 72956
MLS# 1332672Listed by: KELLER WILLIAMS PLATINUM REALTY $119,900Active3 beds 1 baths864 sq. ft.
$119,900Active3 beds 1 baths864 sq. ft.504 Spruce Street, Van Buren, AR 72956
MLS# 1332290Listed by: CHUCK FAWCETT REALTY, INC.- Open Tue, 11:30am to 1pm
 $325,000Active3 beds 2 baths1,848 sq. ft.
$325,000Active3 beds 2 baths1,848 sq. ft.1514 Saratoga Drive, Van Buren, AR 72956
MLS# 1332025Listed by: SUDAR GROUP  $150,000Pending3 beds 2 baths1,128 sq. ft.
$150,000Pending3 beds 2 baths1,128 sq. ft.2007 N 30th Street, Van Buren, AR 72956
MLS# 1332028Listed by: SUDAR GROUP $275,000Pending3 beds 2 baths1,617 sq. ft.
$275,000Pending3 beds 2 baths1,617 sq. ft.4713 Macedonia Road, Van Buren, AR 72956
MLS# 1332227Listed by: KELLER WILLIAMS PLATINUM REALTY $259,900Pending3 beds 3 baths1,920 sq. ft.
$259,900Pending3 beds 3 baths1,920 sq. ft.516 Dogwood Hill Trail, Van Buren, AR 72956
MLS# 1331239Listed by: LIMBIRD REAL ESTATE GROUP

