11 N Sycamore Avenue, West Fork, AR 72774
Local realty services provided by:Better Homes and Gardens Real Estate Journey
11 N Sycamore Avenue,West Fork, AR 72774
$395,000
- 5 Beds
- 3 Baths
- 2,744 sq. ft.
- Single family
- Active
Upcoming open houses
- Sun, Nov 0201:00 pm - 03:00 pm
Listed by:marcia walbe
Office:fathom realty
MLS#:1321733
Source:AR_NWAR
Price summary
- Price:$395,000
- Price per sq. ft.:$143.95
About this home
**2.9% Assumable FHA Mortgage** Situated in the Valley View Subdivision, making it centrally located and close to restaurants, shopping, and schools in West Fork. This is a very spacious 5 bedroom, 3 bath home that has been remodeled throughout with an open floor plan. The kitchen has been totally remodeled with all new upscale appliances, new electric and plumbing, new cabinets, countertops, island, sink, and backsplash. Space is very accommodating for large family gatherings, including 2 dishwashers and plenty of countertop space. Hot water tank replaced in 2025. New updated master bath. Attention to detail from the ceilings to the floor with new paint and fixtures throughout and new LVP flooring. Could easily be two separate living quarters - upstairs and downstairs with a den, bedrooms, and bathroom on each level. Downstairs would also be a great office space with it's own exterior door and large storage room. So many updates inside and out - see attached, full list of upgrades.
Contact an agent
Home facts
- Year built:1991
- Listing ID #:1321733
- Added:52 day(s) ago
- Updated:November 01, 2025 at 02:22 PM
Rooms and interior
- Bedrooms:5
- Total bathrooms:3
- Full bathrooms:3
- Living area:2,744 sq. ft.
Heating and cooling
- Cooling:Central Air, Electric
- Heating:Central, Gas
Structure and exterior
- Roof:Architectural, Shingle
- Year built:1991
- Building area:2,744 sq. ft.
- Lot area:0.42 Acres
Utilities
- Water:Public, Water Available
- Sewer:Public Sewer, Sewer Available
Finances and disclosures
- Price:$395,000
- Price per sq. ft.:$143.95
- Tax amount:$1,611
New listings near 11 N Sycamore Avenue
- Open Sat, 1 to 3pmNew
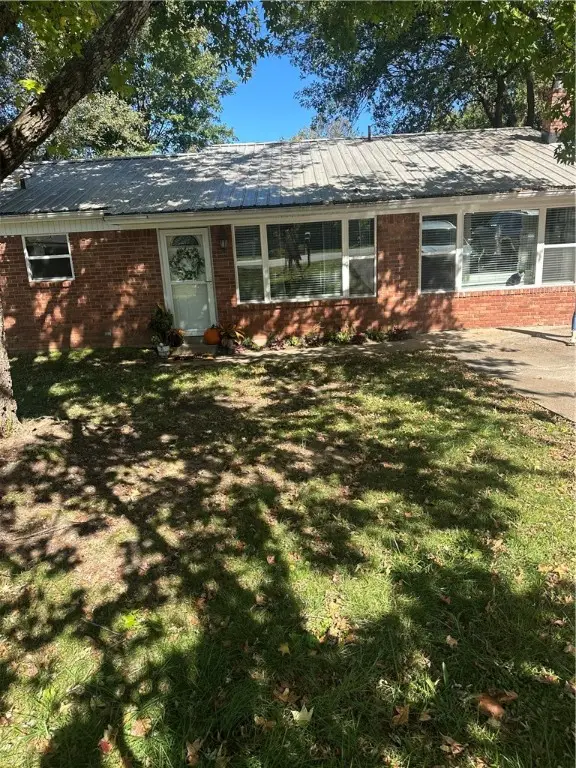 Listed by BHGRE$248,000Active3 beds 2 baths1,321 sq. ft.
Listed by BHGRE$248,000Active3 beds 2 baths1,321 sq. ft.50 Northwood Street, West Fork, AR 72774
MLS# 1326950Listed by: BETTER HOMES AND GARDENS REAL ESTATE JOURNEY BENTO - New
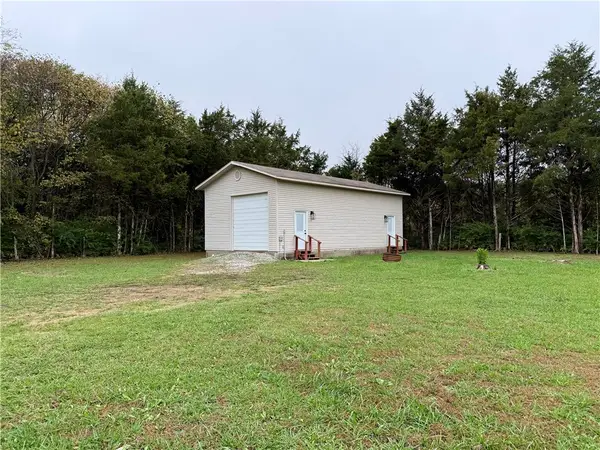 $165,000Active1 beds 1 baths800 sq. ft.
$165,000Active1 beds 1 baths800 sq. ft.11084 S Pearce Road, West Fork, AR 72774
MLS# 1327120Listed by: LEGEND REALTY INC - New
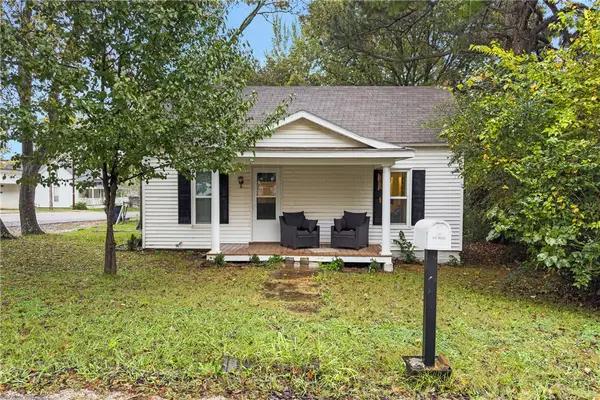 $190,000Active2 beds 1 baths988 sq. ft.
$190,000Active2 beds 1 baths988 sq. ft.302 Mcknight Avenue, West Fork, AR 72774
MLS# 1326852Listed by: RE/MAX ASSOCIATES, LLC - New
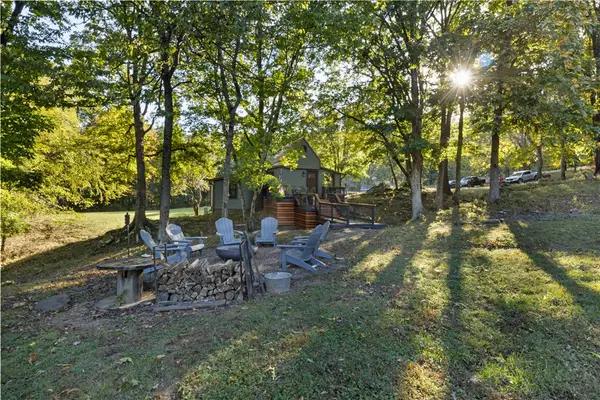 Listed by BHGRE$449,000Active1 beds 1 baths1,132 sq. ft.
Listed by BHGRE$449,000Active1 beds 1 baths1,132 sq. ft.14211 Sugar Mountain Road, West Fork, AR 72774
MLS# 1326426Listed by: BETTER HOMES AND GARDENS REAL ESTATE JOURNEY - New
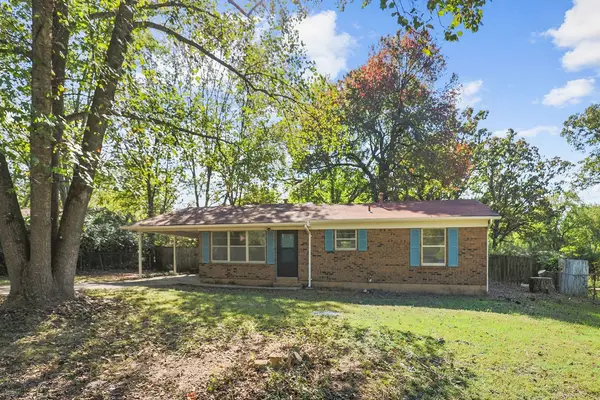 $215,000Active3 beds 2 baths1,040 sq. ft.
$215,000Active3 beds 2 baths1,040 sq. ft.27 Northwood Street, West Fork, AR 72774
MLS# 1325739Listed by: BLACKSTONE & COMPANY 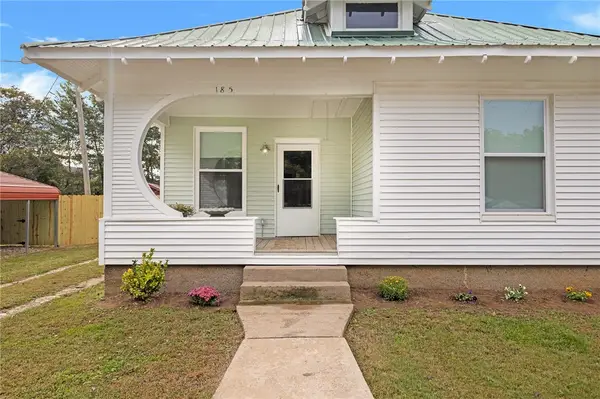 $249,900Active3 beds 1 baths1,148 sq. ft.
$249,900Active3 beds 1 baths1,148 sq. ft.185 Wheeler Street, West Fork, AR 72774
MLS# 1326017Listed by: ROOTS REAL ESTATE GROUP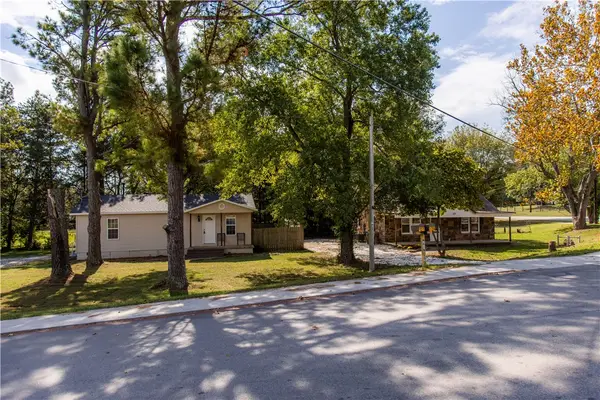 $300,000Pending-- beds -- baths1,988 sq. ft.
$300,000Pending-- beds -- baths1,988 sq. ft.121 & 129 Main Street, West Fork, AR 72774
MLS# 1325891Listed by: COLLIER & ASSOCIATES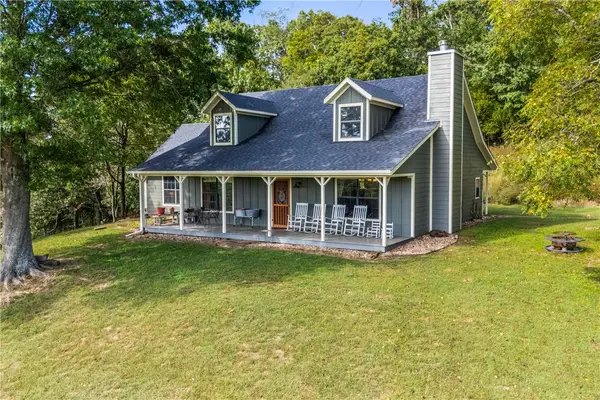 $725,000Pending3 beds 3 baths2,367 sq. ft.
$725,000Pending3 beds 3 baths2,367 sq. ft.12284 Flowers Road, West Fork, AR 72774
MLS# 1324905Listed by: WEICHERT, REALTORS GRIFFIN COMPANY BENTONVILLE $585,000Active3 beds 1 baths1,406 sq. ft.
$585,000Active3 beds 1 baths1,406 sq. ft.13829 French Road, West Fork, AR 72774
MLS# 1325118Listed by: LEGEND REALTY INC $250,000Active4 beds 2 baths2,052 sq. ft.
$250,000Active4 beds 2 baths2,052 sq. ft.12812 Parker Branch Road, West Fork, AR 72774
MLS# 1324873Listed by: FATHOM REALTY
