14163 Low Gap (wc 100) Road, West Fork, AR 72774
Local realty services provided by:Better Homes and Gardens Real Estate Journey
Listed by: janice newlin, marcia finley
Office: newlin realty company
MLS#:1311020
Source:AR_NWAR
Price summary
- Price:$195,000
- Price per sq. ft.:$103.5
About this home
The perfect NW Ar. serene nature retreat can be your home away from home nestled in the woods. Sitting on 2.98 Acres, the home is surrounded by beautiful flowers & natural beauty. The home’s stunning kitchen & bath, were recently remodeled. Equipped with a Verona 6 burner gas range w double oven, full size refrig, plus a beverage refrig, a drawer microwave built in the island. The surfaces are lined with granite, tile and wood creating the perfect kitchen w buffet for the adjacent fireside dining area. With 3 fireplaces, a wood stove, native stone hearth, central hvac, 3 split units & a generator, you are set for comfort all year long. Master BR/Bath enjoy a huge walk in shower, double vanity sink. Utility room, office nook and walk in pantry also. The spacious lower level sunroom with fireplace has a shelf lined wall & opens to the back deck outdoor cooking/entertainment. 3 storage buildings function as you like, along with a 2 car carport and shed.
Contact an agent
Home facts
- Year built:1983
- Listing ID #:1311020
- Added:214 day(s) ago
- Updated:January 06, 2026 at 03:22 PM
Rooms and interior
- Bedrooms:2
- Total bathrooms:1
- Full bathrooms:1
- Living area:1,884 sq. ft.
Heating and cooling
- Cooling:Electric
- Heating:Central, Electric, Wood Stove
Structure and exterior
- Roof:Metal
- Year built:1983
- Building area:1,884 sq. ft.
- Lot area:2.98 Acres
Utilities
- Water:Public, Water Available
- Sewer:Septic Available, Septic Tank
Finances and disclosures
- Price:$195,000
- Price per sq. ft.:$103.5
- Tax amount:$54
New listings near 14163 Low Gap (wc 100) Road
- New
 $425,000Active4 beds 2 baths1,920 sq. ft.
$425,000Active4 beds 2 baths1,920 sq. ft.12107 Volcano Road, West Fork, AR 72774
MLS# 1333169Listed by: COLLIER & ASSOCIATES- ROGERS BRANCH - New
 $650,000Active4 beds 2 baths1,920 sq. ft.
$650,000Active4 beds 2 baths1,920 sq. ft.12095 & 12107 Volcano Road, West Fork, AR 72774
MLS# 1333174Listed by: COLLIER & ASSOCIATES- ROGERS BRANCH - New
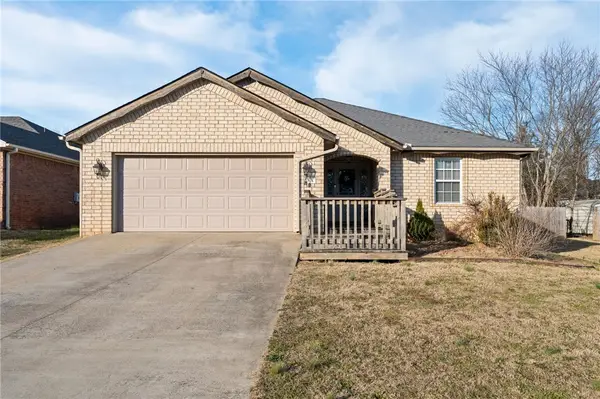 $289,900Active3 beds 2 baths1,674 sq. ft.
$289,900Active3 beds 2 baths1,674 sq. ft.338 Hidden Creek Place, West Fork, AR 72774
MLS# 1333023Listed by: JIM WHITE REALTY, INC. - New
 $530,000Active38.46 Acres
$530,000Active38.46 Acres14790 Slaty Gap Road, West Fork, AR 72774
MLS# 1332743Listed by: ARKANSAS REAL ESTATE GROUP FAYETTEVILLE - New
 $1,049,000Active7 beds 7 baths5,518 sq. ft.
$1,049,000Active7 beds 7 baths5,518 sq. ft.815 James Place, West Fork, AR 72774
MLS# 1331963Listed by: WEICHERT REALTORS - THE GRIFFIN COMPANY SPRINGDALE - New
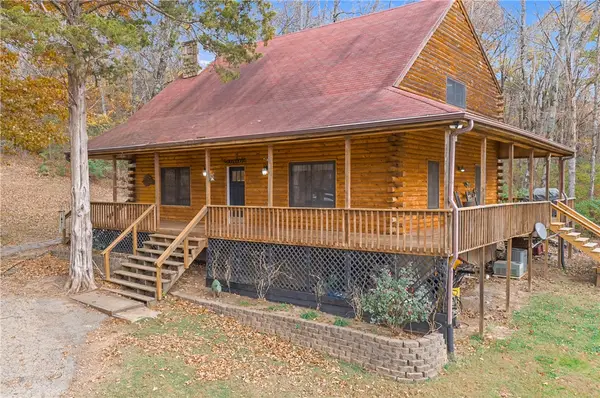 $699,500Active3 beds 2 baths1,953 sq. ft.
$699,500Active3 beds 2 baths1,953 sq. ft.12825 E Wallin Mountain Road, West Fork, AR 72774
MLS# 1331919Listed by: LINDSEY & ASSOCIATES INC 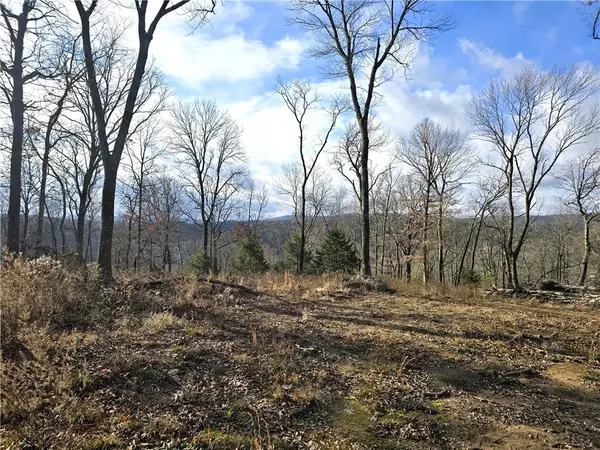 $170,000Active6.93 Acres
$170,000Active6.93 Acres11546 & 11596 Brubaker Road, West Fork, AR 72774
MLS# 1331617Listed by: LEGEND REALTY INC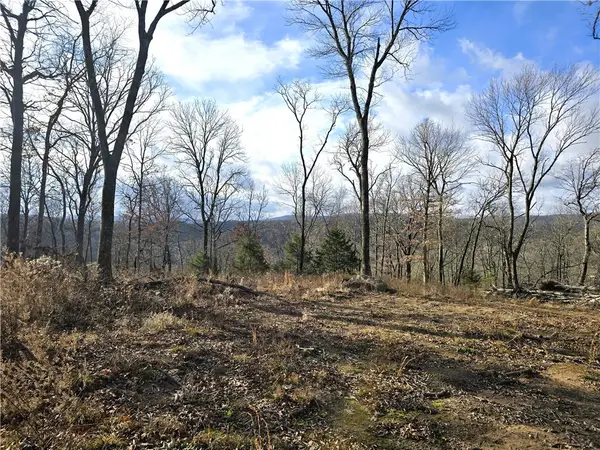 $110,000Active3.84 Acres
$110,000Active3.84 Acres11546 Brubaker Road, West Fork, AR 72774
MLS# 1331619Listed by: LEGEND REALTY INC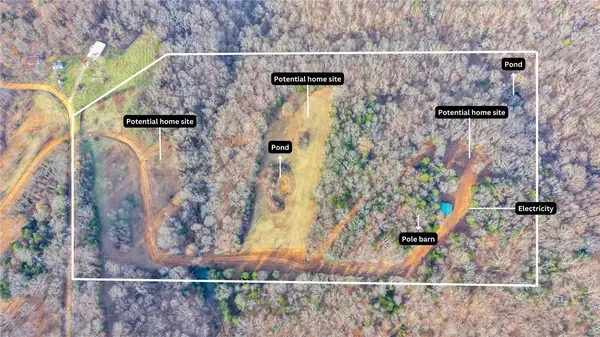 $185,000Active22 Acres
$185,000Active22 Acres21412 Pierson Road, West Fork, AR 72774
MLS# 1331478Listed by: SUMMIT HOME TEAM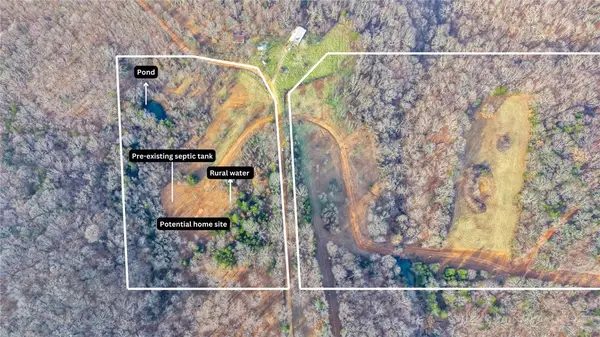 $95,000Active8 Acres
$95,000Active8 Acres21408 Pierson Road, West Fork, AR 72774
MLS# 1331474Listed by: SUMMIT HOME TEAM
