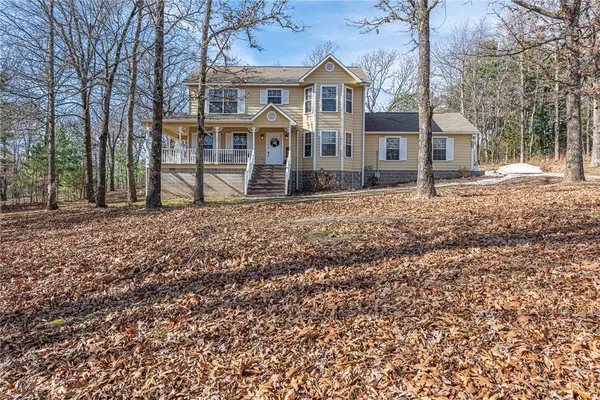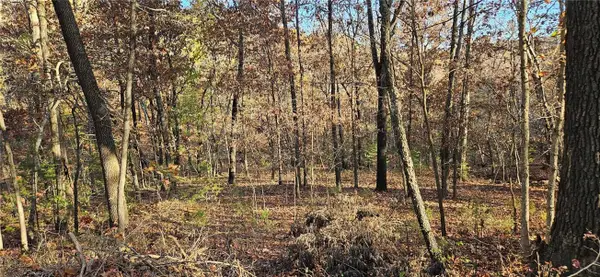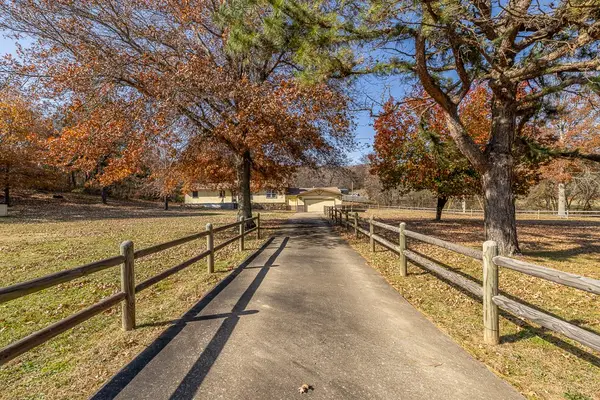14648 Director Road, West Fork, AR 72774
Local realty services provided by:Better Homes and Gardens Real Estate Journey
Listed by: michael andrews
Office: arkansas associates realty inc
MLS#:1313407
Source:AR_NWAR
Price summary
- Price:$464,900
- Price per sq. ft.:$284.87
About this home
Peaceful Retreat on 6.3 Acres with Workshop & Bonus Features
Discover this meticulously maintained, one-owner home set on 6.3 serene, park-like acres—perfect for nature lovers and those seeking privacy. Only 25 minutes from U of A Campus. Relax on the charming front porch while soaking in sweeping views and watching deer, foxes, and squirrels roam the landscape.
Inside, you’ll find a cozy bonus room complete with a wood-burning stove and hot tub, offering a warm and relaxing space year-round. A spacious concrete floor workshop on the property provides the ideal setup for hobbies, projects, or extra storage. Quaint sun tent to enjoy outdoor mornings or evenings.
This home is connected to public water but also includes a private 300’ deep well—perfect for gardening or landscaping. Major upgrades include a new roof in 2024 & a high-efficiency HVAC heat pump 2022 paired with an inline wood-burning furnace for added comfort and energy savings.
A rare opportunity to enjoy peaceful country living —don’t miss it!
Contact an agent
Home facts
- Year built:1994
- Listing ID #:1313407
- Added:176 day(s) ago
- Updated:December 26, 2025 at 03:17 PM
Rooms and interior
- Bedrooms:3
- Total bathrooms:1
- Full bathrooms:1
- Living area:1,632 sq. ft.
Heating and cooling
- Cooling:Electric
- Heating:Central, Electric, Heat Pump, Wood Stove
Structure and exterior
- Roof:Architectural, Shingle
- Year built:1994
- Building area:1,632 sq. ft.
- Lot area:6.3 Acres
Utilities
- Water:Public, Rural, Water Available, Well
- Sewer:Septic Available, Septic Tank
Finances and disclosures
- Price:$464,900
- Price per sq. ft.:$284.87
- Tax amount:$460
New listings near 14648 Director Road
 $350,000Active3 beds 3 baths1,760 sq. ft.
$350,000Active3 beds 3 baths1,760 sq. ft.14463 Friendship Church Road, West Fork, AR 72774
MLS# 1330199Listed by: MCNAUGHTON REAL ESTATE $160,000Pending11.95 Acres
$160,000Pending11.95 Acres14153 Highway 265, West Fork, AR 72774
MLS# 1330367Listed by: LEGEND REALTY INC $170,000Active10 Acres
$170,000Active10 Acres14425 True Love Road, West Fork, AR 72774
MLS# 1328240Listed by: KELLER WILLIAMS MARKET PRO REALTY BRANCH OFFICE $72,000Active4 Acres
$72,000Active4 Acres14416 True Love Road, West Fork, AR 72774
MLS# 1328235Listed by: KELLER WILLIAMS MARKET PRO REALTY BRANCH OFFICE $1,200,000Active3 beds 2 baths2,735 sq. ft.
$1,200,000Active3 beds 2 baths2,735 sq. ft.14931 Friendship Church Road, West Fork, AR 72774
MLS# 1328982Listed by: BASSETT MIX AND ASSOCIATES, INC $1,200,000Active3 beds 2 baths2,735 sq. ft.
$1,200,000Active3 beds 2 baths2,735 sq. ft.14931 Friendship Church Road, West Fork, AR 72774
MLS# 1328983Listed by: BASSETT MIX AND ASSOCIATES, INC $55,000Pending3.34 Acres
$55,000Pending3.34 Acres10768 Wooten Road, West Fork, AR 72774
MLS# 1291713Listed by: WEICHERT REALTORS - THE GRIFFIN COMPANY SPRINGDALE $119,000Active2.53 Acres
$119,000Active2.53 Acres14815 Paulk Road, West Fork, AR 72774
MLS# 1329428Listed by: BASSETT MIX AND ASSOCIATES, INC $119,000Active3 beds 1 baths1,612 sq. ft.
$119,000Active3 beds 1 baths1,612 sq. ft.14815 Paulk Road, West Fork, AR 72774
MLS# 1329463Listed by: BASSETT MIX AND ASSOCIATES, INC $602,500Pending3 beds 2 baths1,789 sq. ft.
$602,500Pending3 beds 2 baths1,789 sq. ft.16293 Highway 265, West Fork, AR 72774
MLS# 1327455Listed by: KELLER WILLIAMS MARKET PRO REALTY
