15558 S Highway 71, West Fork, AR 72774
Local realty services provided by:Better Homes and Gardens Real Estate Journey
Listed by: the moldenhauer group
Office: re/max associates, llc.
MLS#:1327192
Source:AR_NWAR
Price summary
- Price:$299,000
- Price per sq. ft.:$169.5
About this home
Nestled on a beautiful piece of land in West Fork, this inviting 3-bedroom, 2.5-bath home offers tranquil living surrounded by nature. Step inside to a warm and open layout featuring a living room with large windows framing a picturesque view of the pond. Enjoy a seamless flow between the kitchen and dining area, where meals come with a peaceful view of the water. The main-level primary suite includes a spacious walk-in closet, private bath, and a convenient office space ideal for working from home. Upstairs, a flexible living area or potential fourth bedroom features a half bath and its own entrance from the back deck overlooking the pond—perfect for guests or extended family. Outside, a partially wooded lot provides both open space and shade, complemented by a barn for storage or hobbies. Country charm, flexibility, and a serene setting combine beautifully in this peaceful property just minutes from town conveniences. 50 amp RV hook up available.
Contact an agent
Home facts
- Year built:1965
- Listing ID #:1327192
- Added:63 day(s) ago
- Updated:January 06, 2026 at 03:22 PM
Rooms and interior
- Bedrooms:3
- Total bathrooms:3
- Full bathrooms:2
- Half bathrooms:1
- Living area:1,764 sq. ft.
Heating and cooling
- Cooling:Central Air
- Heating:Central
Structure and exterior
- Roof:Architectural, Shingle
- Year built:1965
- Building area:1,764 sq. ft.
- Lot area:0.95 Acres
Utilities
- Water:Public, Water Available
- Sewer:Septic Available, Septic Tank
Finances and disclosures
- Price:$299,000
- Price per sq. ft.:$169.5
- Tax amount:$741
New listings near 15558 S Highway 71
- New
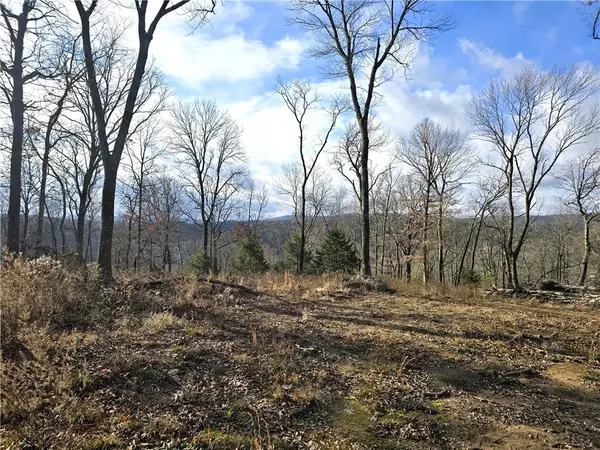 $170,000Active6.93 Acres
$170,000Active6.93 Acres11546 & 11596 Brubaker Road, West Fork, AR 72774
MLS# 1331617Listed by: LEGEND REALTY INC - New
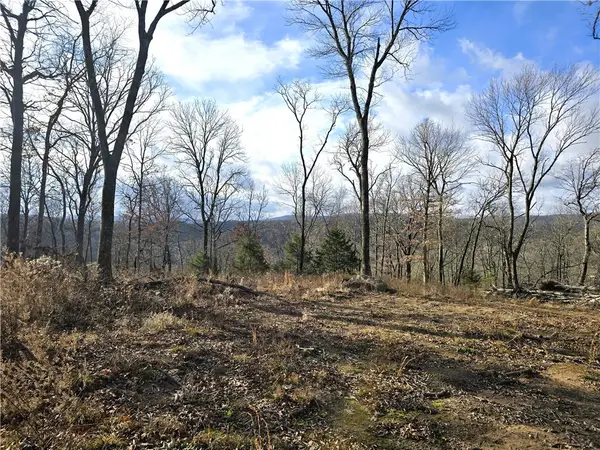 $110,000Active3.84 Acres
$110,000Active3.84 Acres11546 Brubaker Road, West Fork, AR 72774
MLS# 1331619Listed by: LEGEND REALTY INC - New
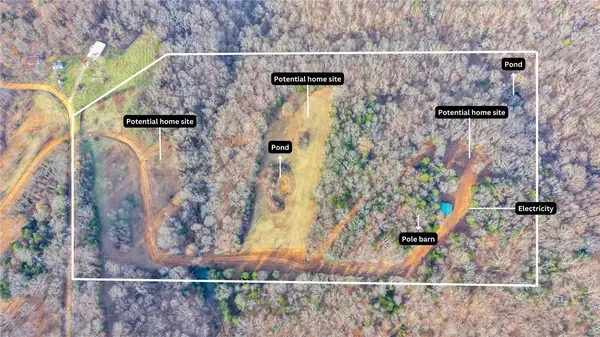 $185,000Active22 Acres
$185,000Active22 Acres21412 Pierson Road, West Fork, AR 72774
MLS# 1331478Listed by: SUMMIT HOME TEAM - New
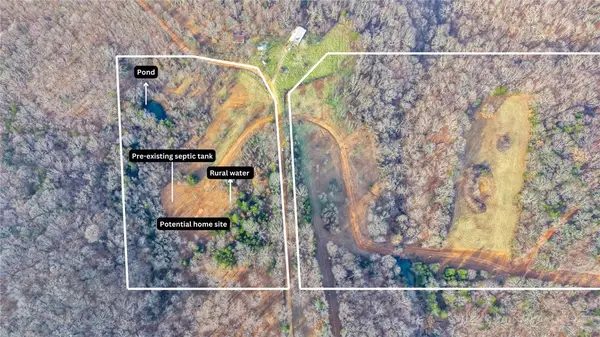 $95,000Active8 Acres
$95,000Active8 Acres21408 Pierson Road, West Fork, AR 72774
MLS# 1331474Listed by: SUMMIT HOME TEAM 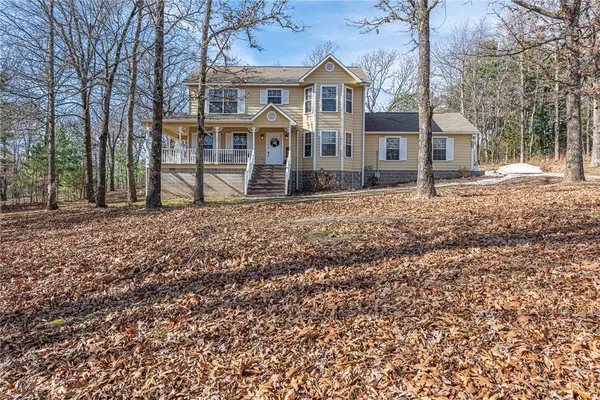 $350,000Active3 beds 3 baths1,760 sq. ft.
$350,000Active3 beds 3 baths1,760 sq. ft.14463 Friendship Church Road, West Fork, AR 72774
MLS# 1330199Listed by: MCNAUGHTON REAL ESTATE $160,000Pending11.95 Acres
$160,000Pending11.95 Acres14153 Highway 265, West Fork, AR 72774
MLS# 1330367Listed by: LEGEND REALTY INC $170,000Active10 Acres
$170,000Active10 Acres14425 True Love Road, West Fork, AR 72774
MLS# 1328240Listed by: KELLER WILLIAMS MARKET PRO REALTY BRANCH OFFICE $72,000Active4 Acres
$72,000Active4 Acres14416 True Love Road, West Fork, AR 72774
MLS# 1328235Listed by: KELLER WILLIAMS MARKET PRO REALTY BRANCH OFFICE $1,200,000Active3 beds 2 baths2,735 sq. ft.
$1,200,000Active3 beds 2 baths2,735 sq. ft.14931 Friendship Church Road, West Fork, AR 72774
MLS# 1328982Listed by: BASSETT MIX AND ASSOCIATES, INC $1,200,000Active3 beds 2 baths2,735 sq. ft.
$1,200,000Active3 beds 2 baths2,735 sq. ft.14931 Friendship Church Road, West Fork, AR 72774
MLS# 1328983Listed by: BASSETT MIX AND ASSOCIATES, INC
