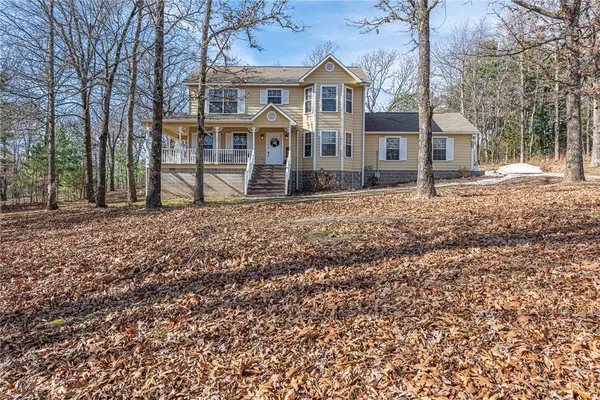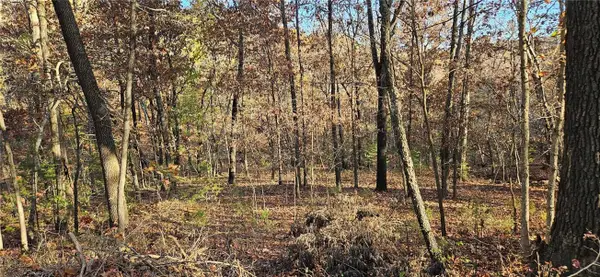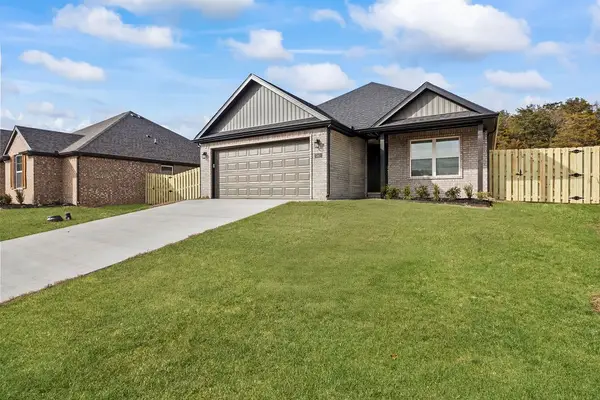339 Smith Street, West Fork, AR 72774
Local realty services provided by:Better Homes and Gardens Real Estate Journey
339 Smith Street,West Fork, AR 72774
$323,446
- 4 Beds
- 2 Baths
- 1,567 sq. ft.
- Single family
- Pending
Listed by: riverwood home team
Office: riverwood home real estate
MLS#:1321696
Source:AR_NWAR
Price summary
- Price:$323,446
- Price per sq. ft.:$206.41
About this home
Welcome to the Osage—a spacious, thoughtfully designed one-story ranch-style home created with family in mind. Offering 1,567 square feet of well-utilized living space, this versatile floor plan includes four bedrooms, two bathrooms, and a finished two-car garage. As the only home in our Cottage Line to feature four bedrooms, the Osage stands out for its affordability, flexibility, and functionality. Whether you need an additional bedroom, a dedicated home office, or a playroom for the kids, this layout adapts to your needs with ease. At the heart of the Osage is an open-concept living area, seamlessly connecting the kitchen, dining, and living rooms—all with direct access to a spacious covered back patio. It's the ideal setting for everything from holiday gatherings and game day cookouts, to cozy movie nights with the family. Whatever the occasion, the Osage delivers comfort, convenience, and style—inside and out.
Contact an agent
Home facts
- Year built:2025
- Listing ID #:1321696
- Added:101 day(s) ago
- Updated:December 19, 2025 at 08:42 AM
Rooms and interior
- Bedrooms:4
- Total bathrooms:2
- Full bathrooms:2
- Living area:1,567 sq. ft.
Heating and cooling
- Cooling:Central Air, Electric
- Heating:Central, Electric
Structure and exterior
- Roof:Architectural, Shingle
- Year built:2025
- Building area:1,567 sq. ft.
- Lot area:0.3 Acres
Utilities
- Water:Public, Water Available
- Sewer:Public Sewer, Sewer Available
Finances and disclosures
- Price:$323,446
- Price per sq. ft.:$206.41
New listings near 339 Smith Street
- New
 $350,000Active3 beds 3 baths1,760 sq. ft.
$350,000Active3 beds 3 baths1,760 sq. ft.14463 Friendship Church Road, West Fork, AR 72774
MLS# 1330199Listed by: MCNAUGHTON REAL ESTATE  $160,000Pending11.95 Acres
$160,000Pending11.95 Acres14153 Highway 265, West Fork, AR 72774
MLS# 1330367Listed by: LEGEND REALTY INC- New
 $170,000Active10 Acres
$170,000Active10 Acres14425 True Love Road, West Fork, AR 72774
MLS# 1328240Listed by: KELLER WILLIAMS MARKET PRO REALTY BRANCH OFFICE  $72,000Active4 Acres
$72,000Active4 Acres14416 True Love Road, West Fork, AR 72774
MLS# 1328235Listed by: KELLER WILLIAMS MARKET PRO REALTY BRANCH OFFICE $1,200,000Active3 beds 2 baths2,735 sq. ft.
$1,200,000Active3 beds 2 baths2,735 sq. ft.14931 Friendship Church Road, West Fork, AR 72774
MLS# 1328982Listed by: BASSETT MIX AND ASSOCIATES, INC $1,200,000Active3 beds 2 baths2,735 sq. ft.
$1,200,000Active3 beds 2 baths2,735 sq. ft.14931 Friendship Church Road, West Fork, AR 72774
MLS# 1328983Listed by: BASSETT MIX AND ASSOCIATES, INC $55,000Pending3.34 Acres
$55,000Pending3.34 Acres10768 Wooten Road, West Fork, AR 72774
MLS# 1291713Listed by: WEICHERT REALTORS - THE GRIFFIN COMPANY SPRINGDALE $119,000Active2.53 Acres
$119,000Active2.53 Acres14815 Paulk Road, West Fork, AR 72774
MLS# 1329428Listed by: BASSETT MIX AND ASSOCIATES, INC $119,000Active3 beds 1 baths1,612 sq. ft.
$119,000Active3 beds 1 baths1,612 sq. ft.14815 Paulk Road, West Fork, AR 72774
MLS# 1329463Listed by: BASSETT MIX AND ASSOCIATES, INC $279,900Pending3 beds 2 baths1,430 sq. ft.
$279,900Pending3 beds 2 baths1,430 sq. ft.340 W Smith Street, West Fork, AR 72774
MLS# 1328408Listed by: KELLER WILLIAMS MARKET PRO REALTY
