359 Smith Street, West Fork, AR 72774
Local realty services provided by:Better Homes and Gardens Real Estate Journey
Listed by: riverwood home team
Office: riverwood home real estate
MLS#:1317473
Source:AR_NWAR
Price summary
- Price:$307,950
- Price per sq. ft.:$200.49
About this home
Welcome to the Osage—a spacious, thoughtfully designed single-story ranch-style home built with family in mind. Offering 1,567 square feet of comfortable living space, this home features 4 bedrooms, 2 full bathrooms, and a finished two-car garage. As the only home in the Cottage line to offer four bedrooms, the Osage delivers unmatched flexibility and value. Whether you need an extra bedroom, a dedicated home office, or a playroom, this floor plan adapts to fit your lifestyle. The open-concept layout seamlessly connects the living room, kitchen, and dining area, creating a warm and inviting space that flows effortlessly to a large, covered back patio—ideal for entertaining or relaxing year-round. From hosting holiday dinners to backyard barbecues or cozy movie nights, this home is designed for everyday comfort and memorable gatherings. Nestled in a welcoming and well-maintained community, the Osage combines modern living with a strong sense of neighborhood charm—making it the perfect place to call home.
Contact an agent
Home facts
- Year built:2025
- Listing ID #:1317473
- Added:147 day(s) ago
- Updated:January 06, 2026 at 03:22 PM
Rooms and interior
- Bedrooms:3
- Total bathrooms:2
- Full bathrooms:2
- Living area:1,536 sq. ft.
Heating and cooling
- Cooling:Central Air, Electric
- Heating:Central, Electric
Structure and exterior
- Roof:Architectural, Shingle
- Year built:2025
- Building area:1,536 sq. ft.
- Lot area:0.21 Acres
Utilities
- Water:Public, Water Available
- Sewer:Public Sewer, Sewer Available
Finances and disclosures
- Price:$307,950
- Price per sq. ft.:$200.49
New listings near 359 Smith Street
- New
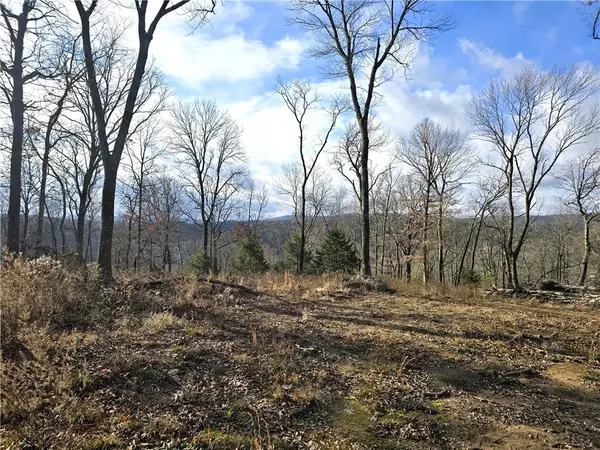 $170,000Active6.93 Acres
$170,000Active6.93 Acres11546 & 11596 Brubaker Road, West Fork, AR 72774
MLS# 1331617Listed by: LEGEND REALTY INC - New
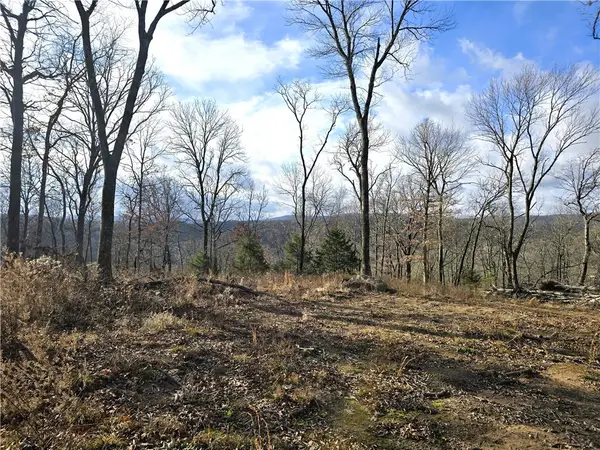 $110,000Active3.84 Acres
$110,000Active3.84 Acres11546 Brubaker Road, West Fork, AR 72774
MLS# 1331619Listed by: LEGEND REALTY INC - New
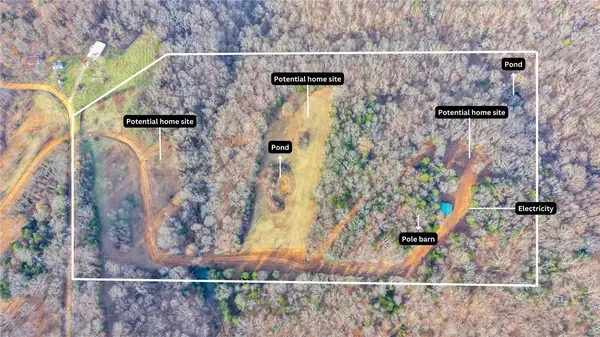 $185,000Active22 Acres
$185,000Active22 Acres21412 Pierson Road, West Fork, AR 72774
MLS# 1331478Listed by: SUMMIT HOME TEAM - New
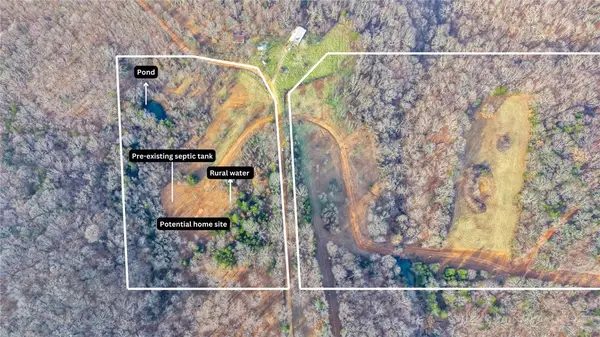 $95,000Active8 Acres
$95,000Active8 Acres21408 Pierson Road, West Fork, AR 72774
MLS# 1331474Listed by: SUMMIT HOME TEAM 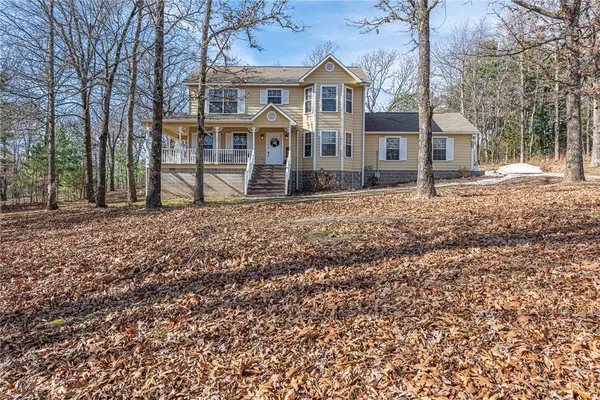 $350,000Active3 beds 3 baths1,760 sq. ft.
$350,000Active3 beds 3 baths1,760 sq. ft.14463 Friendship Church Road, West Fork, AR 72774
MLS# 1330199Listed by: MCNAUGHTON REAL ESTATE $160,000Pending11.95 Acres
$160,000Pending11.95 Acres14153 Highway 265, West Fork, AR 72774
MLS# 1330367Listed by: LEGEND REALTY INC $170,000Active10 Acres
$170,000Active10 Acres14425 True Love Road, West Fork, AR 72774
MLS# 1328240Listed by: KELLER WILLIAMS MARKET PRO REALTY BRANCH OFFICE $72,000Active4 Acres
$72,000Active4 Acres14416 True Love Road, West Fork, AR 72774
MLS# 1328235Listed by: KELLER WILLIAMS MARKET PRO REALTY BRANCH OFFICE $1,200,000Active3 beds 2 baths2,735 sq. ft.
$1,200,000Active3 beds 2 baths2,735 sq. ft.14931 Friendship Church Road, West Fork, AR 72774
MLS# 1328982Listed by: BASSETT MIX AND ASSOCIATES, INC $1,200,000Active3 beds 2 baths2,735 sq. ft.
$1,200,000Active3 beds 2 baths2,735 sq. ft.14931 Friendship Church Road, West Fork, AR 72774
MLS# 1328983Listed by: BASSETT MIX AND ASSOCIATES, INC
