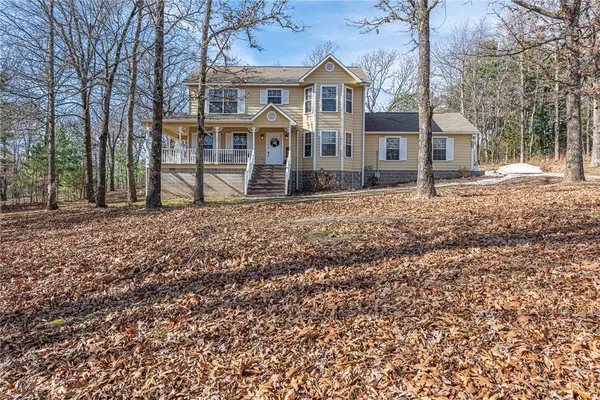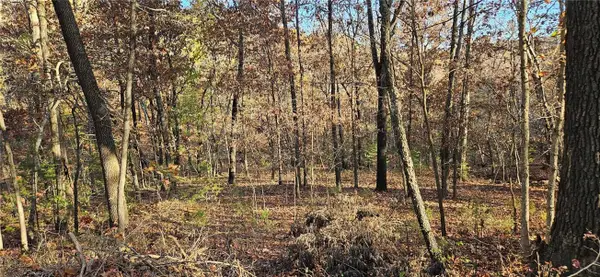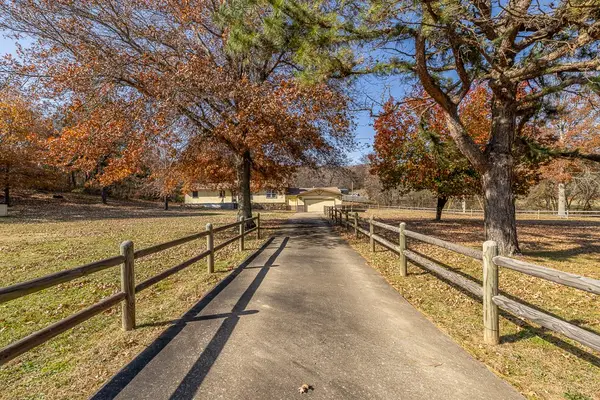393 Smith Street, West Fork, AR 72774
Local realty services provided by:Better Homes and Gardens Real Estate Journey
Listed by: riverwood home team
Office: riverwood home real estate
MLS#:1314731
Source:AR_NWAR
Price summary
- Price:$328,900
- Price per sq. ft.:$197.06
About this home
Welcome to the Ouachita — a spacious, one-story ranch-style home thoughtfully designed for comfort, style, and functionality. With 1,669 square feet of living space, this home offers 3 bedrooms, 2 bathrooms, and a finished two-car garage. The open-concept layout seamlessly connects the kitchen, dining area, and living room, creating the perfect setting for both everyday living and entertaining. Step outside to a covered back porch and a backyard ideal for grilling, relaxing, or playing under the sun. The primary suite features a large walk-in closet and a contemporary en-suite bathroom with a dedicated tub and walk-in shower. Best of all, this home is just a short drive from Devil’s Den State Park, giving you easy access to hiking, biking, camping, and some of the most scenic outdoor adventures Northwest Arkansas has to offer. Whether you're enjoying nature or hosting at home, the Ouachita is built to fit your lifestyle.
Contact an agent
Home facts
- Year built:2025
- Listing ID #:1314731
- Added:163 day(s) ago
- Updated:December 26, 2025 at 09:04 AM
Rooms and interior
- Bedrooms:3
- Total bathrooms:2
- Full bathrooms:2
- Living area:1,669 sq. ft.
Heating and cooling
- Cooling:Central Air, Electric
- Heating:Central, Electric
Structure and exterior
- Roof:Architectural, Shingle
- Year built:2025
- Building area:1,669 sq. ft.
- Lot area:0.21 Acres
Utilities
- Water:Public, Water Available
- Sewer:Public Sewer, Sewer Available
Finances and disclosures
- Price:$328,900
- Price per sq. ft.:$197.06
New listings near 393 Smith Street
 $350,000Active3 beds 3 baths1,760 sq. ft.
$350,000Active3 beds 3 baths1,760 sq. ft.14463 Friendship Church Road, West Fork, AR 72774
MLS# 1330199Listed by: MCNAUGHTON REAL ESTATE $160,000Pending11.95 Acres
$160,000Pending11.95 Acres14153 Highway 265, West Fork, AR 72774
MLS# 1330367Listed by: LEGEND REALTY INC $170,000Active10 Acres
$170,000Active10 Acres14425 True Love Road, West Fork, AR 72774
MLS# 1328240Listed by: KELLER WILLIAMS MARKET PRO REALTY BRANCH OFFICE $72,000Active4 Acres
$72,000Active4 Acres14416 True Love Road, West Fork, AR 72774
MLS# 1328235Listed by: KELLER WILLIAMS MARKET PRO REALTY BRANCH OFFICE $1,200,000Active3 beds 2 baths2,735 sq. ft.
$1,200,000Active3 beds 2 baths2,735 sq. ft.14931 Friendship Church Road, West Fork, AR 72774
MLS# 1328982Listed by: BASSETT MIX AND ASSOCIATES, INC $1,200,000Active3 beds 2 baths2,735 sq. ft.
$1,200,000Active3 beds 2 baths2,735 sq. ft.14931 Friendship Church Road, West Fork, AR 72774
MLS# 1328983Listed by: BASSETT MIX AND ASSOCIATES, INC $55,000Pending3.34 Acres
$55,000Pending3.34 Acres10768 Wooten Road, West Fork, AR 72774
MLS# 1291713Listed by: WEICHERT REALTORS - THE GRIFFIN COMPANY SPRINGDALE $119,000Active2.53 Acres
$119,000Active2.53 Acres14815 Paulk Road, West Fork, AR 72774
MLS# 1329428Listed by: BASSETT MIX AND ASSOCIATES, INC $119,000Active3 beds 1 baths1,612 sq. ft.
$119,000Active3 beds 1 baths1,612 sq. ft.14815 Paulk Road, West Fork, AR 72774
MLS# 1329463Listed by: BASSETT MIX AND ASSOCIATES, INC $602,500Pending3 beds 2 baths1,789 sq. ft.
$602,500Pending3 beds 2 baths1,789 sq. ft.16293 Highway 265, West Fork, AR 72774
MLS# 1327455Listed by: KELLER WILLIAMS MARKET PRO REALTY
