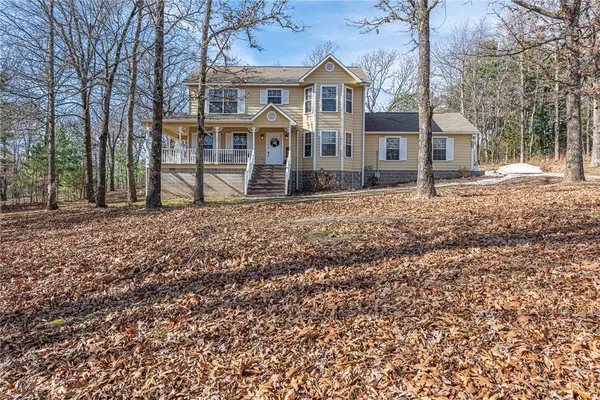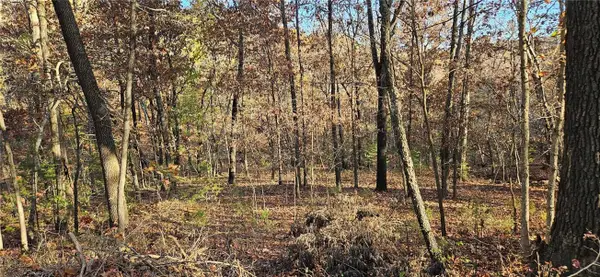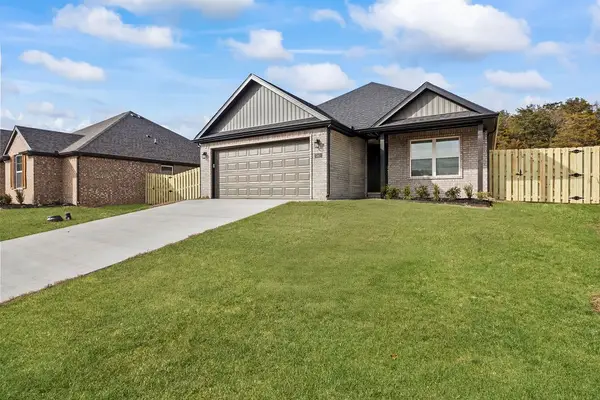497 Clark Avenue, West Fork, AR 72774
Local realty services provided by:Better Homes and Gardens Real Estate Journey
Listed by: riverwood home team
Office: riverwood home real estate
MLS#:1319434
Source:AR_NWAR
Price summary
- Price:$287,845
- Price per sq. ft.:$211.96
About this home
Welcome to the Spruce! A thoughtfully designed, single-story ranch-style home that combines comfort and quality. With 1,358 sqft of smartly designed living space, this 3-bed, 2-bath home is ideal for first-time home buyers or growing families. From the moment you arrive, you’ll notice the care and craftsmanship that sets this home apart. Built with high-quality, durable materials, the Spruce offers long-lasting value without compromising on style. Inside, the open-concept layout seamlessly connects the kitchen, dining, and living areas. The kitchen is both functional and stylish! A covered front porch welcomes you into a spacious entryway that maintains a sense of privacy from the main living areas. Nestled in a friendly, close-knit community, the Spruce offers more than just a beautiful home. Whether you're starting your journey as a homeowner or looking for a fresh start in a welcoming small-town setting, the Spruce is ready to welcome you home.
Contact an agent
Home facts
- Year built:2026
- Listing ID #:1319434
- Added:109 day(s) ago
- Updated:December 16, 2025 at 09:22 AM
Rooms and interior
- Bedrooms:3
- Total bathrooms:2
- Full bathrooms:2
- Living area:1,358 sq. ft.
Heating and cooling
- Cooling:Central Air, Electric
- Heating:Central, Electric
Structure and exterior
- Roof:Architectural, Shingle
- Year built:2026
- Building area:1,358 sq. ft.
- Lot area:0.16 Acres
Utilities
- Water:Public, Water Available
- Sewer:Public Sewer, Sewer Available
Finances and disclosures
- Price:$287,845
- Price per sq. ft.:$211.96
New listings near 497 Clark Avenue
- New
 $350,000Active3 beds 3 baths1,760 sq. ft.
$350,000Active3 beds 3 baths1,760 sq. ft.14463 Friendship Church Road, West Fork, AR 72774
MLS# 1330199Listed by: MCNAUGHTON REAL ESTATE  $160,000Pending11.95 Acres
$160,000Pending11.95 Acres14153 Highway 265, West Fork, AR 72774
MLS# 1330367Listed by: LEGEND REALTY INC- New
 $170,000Active10 Acres
$170,000Active10 Acres14425 True Love Road, West Fork, AR 72774
MLS# 1328240Listed by: KELLER WILLIAMS MARKET PRO REALTY BRANCH OFFICE - New
 $72,000Active4 Acres
$72,000Active4 Acres14416 True Love Road, West Fork, AR 72774
MLS# 1328235Listed by: KELLER WILLIAMS MARKET PRO REALTY BRANCH OFFICE  $1,200,000Active3 beds 2 baths2,735 sq. ft.
$1,200,000Active3 beds 2 baths2,735 sq. ft.14931 Friendship Church Road, West Fork, AR 72774
MLS# 1328982Listed by: BASSETT MIX AND ASSOCIATES, INC $1,200,000Active3 beds 2 baths2,735 sq. ft.
$1,200,000Active3 beds 2 baths2,735 sq. ft.14931 Friendship Church Road, West Fork, AR 72774
MLS# 1328983Listed by: BASSETT MIX AND ASSOCIATES, INC $55,000Active3.34 Acres
$55,000Active3.34 Acres10768 Wooten Road, West Fork, AR 72774
MLS# 1291713Listed by: WEICHERT REALTORS - THE GRIFFIN COMPANY SPRINGDALE $119,000Active2.53 Acres
$119,000Active2.53 Acres14815 Paulk Road, West Fork, AR 72774
MLS# 1329428Listed by: BASSETT MIX AND ASSOCIATES, INC $119,000Active3 beds 1 baths1,612 sq. ft.
$119,000Active3 beds 1 baths1,612 sq. ft.14815 Paulk Road, West Fork, AR 72774
MLS# 1329463Listed by: BASSETT MIX AND ASSOCIATES, INC $279,900Pending3 beds 2 baths1,430 sq. ft.
$279,900Pending3 beds 2 baths1,430 sq. ft.340 W Smith Street, West Fork, AR 72774
MLS# 1328408Listed by: KELLER WILLIAMS MARKET PRO REALTY
