15459 Whitehouse Road, Winslow, AR 72959
Local realty services provided by:Better Homes and Gardens Real Estate Journey
Listed by: hunt homes
Office: roots real estate group
MLS#:1266541
Source:AR_NWAR
Price summary
- Price:$699,000
- Price per sq. ft.:$185.21
About this home
New Roof. Located in the Boston mountains of the Ozarks, Heart Stone Castle has been an income producing VRBO with a 78% occupancy rate for 2020, originally built off of a survivalist bunker who successfully lived off grid. The original castle/bunker is the 3 story block tower and is roughly 2300 sqft Foundation footings are concreted is 6 ft. deep. The outside of the home is hardy board in Tudor style. Locally made, custom doors and glass throughout. The 3 pantry cabinets are big enough to store 3 months of food stuff for a family of 4. To the left of a castle, the waterfall is active at least 2 seasons of the year and after big rains. Sellers have invested nearly 100k in water direction, allowing views from the home of the falls to be absolutely breathtaking. The 70 ft wooden bridge crosses creek. It can be closed off to the main road. Gazebo and large fire pit by the stream. The garage is 20x30 and the tool shed is 10x20. Currently on Winslow water, the well is still operable. Flat buildable land above castle.
Contact an agent
Home facts
- Year built:2000
- Listing ID #:1266541
- Added:896 day(s) ago
- Updated:December 30, 2025 at 05:05 PM
Rooms and interior
- Bedrooms:4
- Total bathrooms:3
- Full bathrooms:2
- Half bathrooms:1
- Living area:3,774 sq. ft.
Heating and cooling
- Cooling:Central Air, Window Units
- Heating:Central, Gas, Wood Stove
Structure and exterior
- Roof:Metal
- Year built:2000
- Building area:3,774 sq. ft.
- Lot area:6.91 Acres
Utilities
- Water:Public, Water Available, Well
- Sewer:Septic Available, Septic Tank
Finances and disclosures
- Price:$699,000
- Price per sq. ft.:$185.21
- Tax amount:$1,281
New listings near 15459 Whitehouse Road
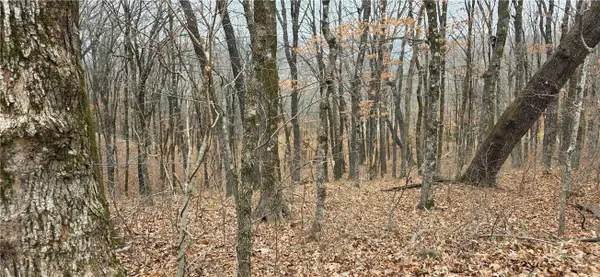 $34,900Active4.22 Acres
$34,900Active4.22 Acres10527 E Devil's Den Road, Winslow, AR 72959
MLS# 1330804Listed by: LEGEND REALTY INC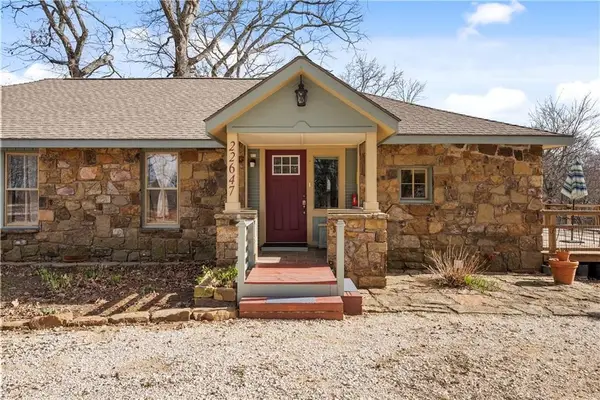 $364,800Active3 beds 2 baths1,920 sq. ft.
$364,800Active3 beds 2 baths1,920 sq. ft.22647 N Highway 71, Winslow, AR 72959
MLS# 1330753Listed by: KELLER WILLIAMS MARKET PRO REALTY BRANCH OFFICE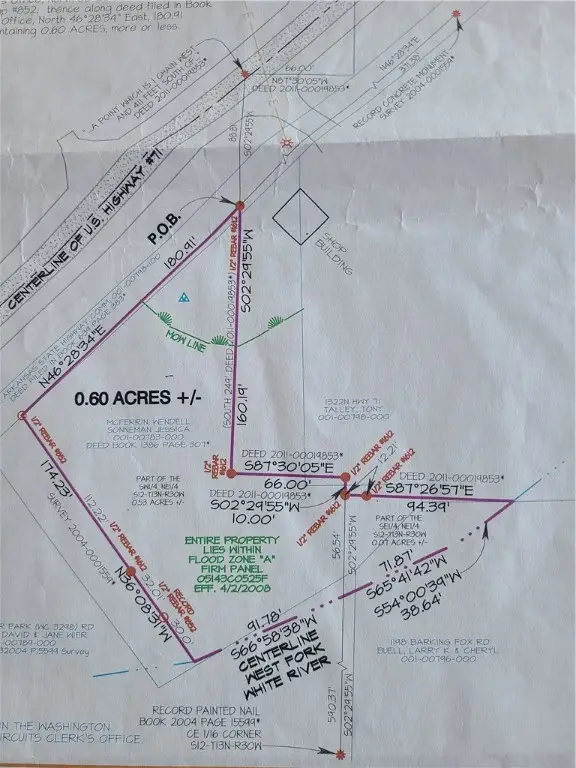 $20,000Active0.6 Acres
$20,000Active0.6 AcresTBD Hwy 71 B, Winslow, AR 72959
MLS# 1330088Listed by: CRYE-LEIKE REALTORS FAYETTEVILLE $475,000Active3 beds 2 baths2,920 sq. ft.
$475,000Active3 beds 2 baths2,920 sq. ft.21588 S Highway 71, Winslow, AR 72959
MLS# 1328866Listed by: LINDSEY & ASSOC INC BRANCH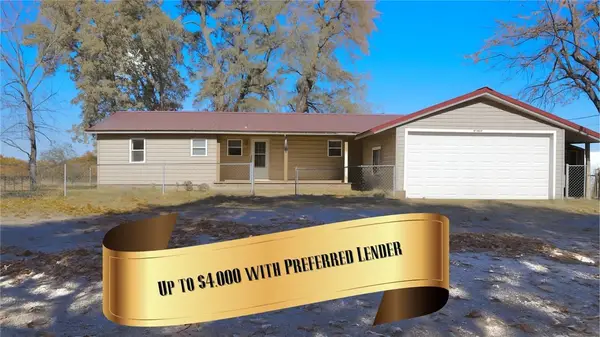 $600,000Active3 beds 1 baths1,586 sq. ft.
$600,000Active3 beds 1 baths1,586 sq. ft.17300 Bethlehem Road, Winslow, AR 72959
MLS# 1328466Listed by: SMITH AND ASSOCIATES REAL ESTATE SERVICES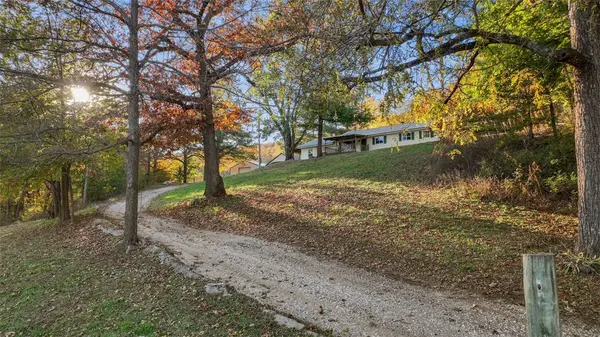 $374,000Pending3 beds 2 baths1,872 sq. ft.
$374,000Pending3 beds 2 baths1,872 sq. ft.15731 Parker Branch Road, Winslow, AR 72959
MLS# 1327501Listed by: KELLER WILLIAMS PLATINUM REALTY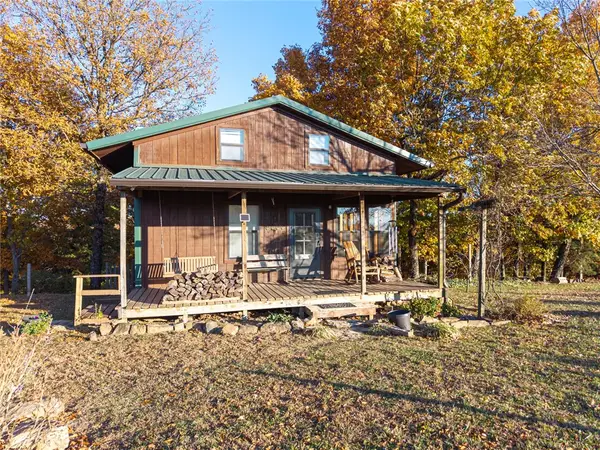 $220,000Pending1 beds 1 baths672 sq. ft.
$220,000Pending1 beds 1 baths672 sq. ft.22908 Bidville Road, Winslow, AR 72959
MLS# 1327783Listed by: JIM WHITE REALTY, INC. $375,000Pending78.9 Acres
$375,000Pending78.9 Acres21710 Woods Road, Winslow, AR 72959
MLS# 1325884Listed by: MOSSY OAK PROPERTIES FIELD, FARM, AND HOMES $228,000Pending40 Acres
$228,000Pending40 Acres22764 Carter Lane Road, Winslow, AR 72959
MLS# 1325790Listed by: ARKANSAS REAL ESTATE GROUP FAYETTEVILLE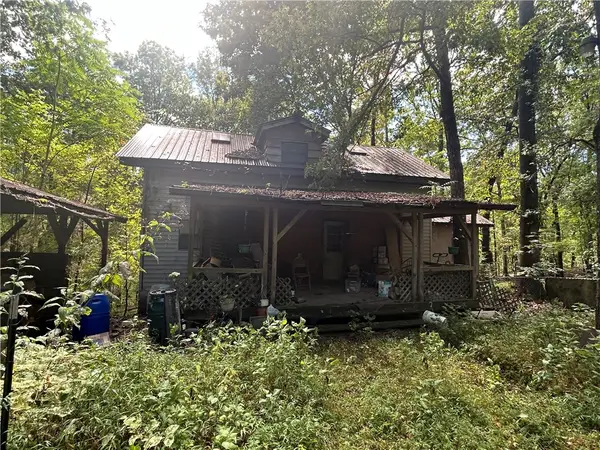 $228,000Active1 beds 1 baths1,296 sq. ft.
$228,000Active1 beds 1 baths1,296 sq. ft.22764 Carter Lane Road, Winslow, AR 72959
MLS# 1325857Listed by: ARKANSAS REAL ESTATE GROUP FAYETTEVILLE
