139 North Point Drive, Yellville, AR 72687
Local realty services provided by:Better Homes and Gardens Real Estate Journey
Listed by:sandy davenport
Office:davenport realty
MLS#:1307079
Source:AR_NWAR
Price summary
- Price:$699,900
- Price per sq. ft.:$219.61
About this home
Home with panoramic views of Bull Shoals Lake from almost every room and even while swimming in the salt water inground pool. Beautiful stone fireplace you can see from kitchen and living room. Open floor plan, covered deck overlooking the pool and lake. Kitchen had a makeover in 2022 with custom cabinets and granite countertops along with stainless appliances including ice machine and trash compactor. Eat in bar and separate dining room overlooking the views. Master suite with walk in closet bathroom with double sink vanity and separate tub/shower. Basement has two bedrooms with jack & jill bath just off the family room with wet bar for entertaining. Pole barn for storage and separate building with 1 bed, 1 bath apartment w/efficiency kitchen and shop with 16’ overhead door. RV parking with hookups, fenced back and side yard, circle drive and two car attached garage. All on 4.7 acres mostly wooded. One mile to community airport and half a mile to boat slip in community dock.
Contact an agent
Home facts
- Year built:2006
- Listing ID #:1307079
- Added:142 day(s) ago
- Updated:September 15, 2025 at 04:40 PM
Rooms and interior
- Bedrooms:3
- Total bathrooms:3
- Full bathrooms:2
- Half bathrooms:1
- Living area:3,187 sq. ft.
Heating and cooling
- Cooling:Central Air, Electric, Heat Pump
- Heating:Central, Electric, Heat Pump, Propane, Space Heater
Structure and exterior
- Roof:Asphalt, Shingle
- Year built:2006
- Building area:3,187 sq. ft.
- Lot area:4.7 Acres
Utilities
- Water:Water Available, Well
- Sewer:Septic Available, Septic Tank
Finances and disclosures
- Price:$699,900
- Price per sq. ft.:$219.61
- Tax amount:$2,650
New listings near 139 North Point Drive
- New
 $115,000Active1 beds 1 baths600 sq. ft.
$115,000Active1 beds 1 baths600 sq. ft.304 Tater Knob Lane, Yellville, AR 72687
MLS# 1322891Listed by: DAVENPORT REALTY - New
 $69,500Active6 Acres
$69,500Active6 Acres001-03594-001 Mc 6047, Yellville, AR 72687
MLS# 1322802Listed by: DAVENPORT REALTY - New
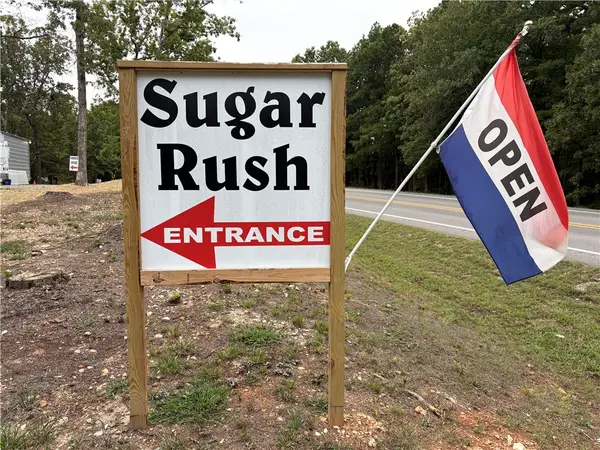 $139,000Active1 beds 2 baths660 sq. ft.
$139,000Active1 beds 2 baths660 sq. ft.25 Mc 6047, Yellville, AR 72687
MLS# 1322542Listed by: DAVENPORT REALTY - New
 $349,900Active3 beds 3 baths1,633 sq. ft.
$349,900Active3 beds 3 baths1,633 sq. ft.6238 W 62 Highway, Yellville, AR 72687
MLS# 1322428Listed by: DAVENPORT REALTY  $19,000Pending9.26 Acres
$19,000Pending9.26 AcresMc 8112, Yellville, AR 72687
MLS# 1322331Listed by: ERA DOTY REAL ESTATE FLIPPIN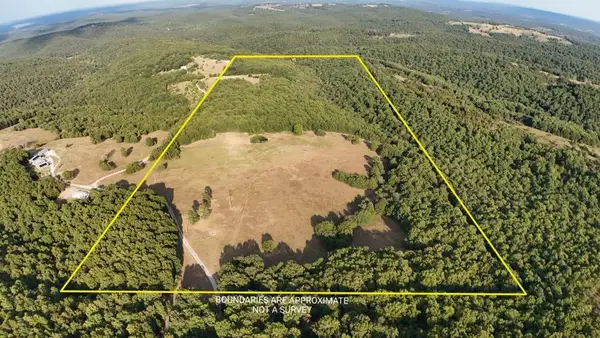 $600,000Active119.26 Acres
$600,000Active119.26 Acres445 Hudspeth Lane, Yellville, AR 72687
MLS# 1321994Listed by: DAVENPORT REALTY $99,900Active18 Acres
$99,900Active18 Acres3120 Mc 2027, Yellville, AR 72687
MLS# 1321855Listed by: DAVENPORT REALTY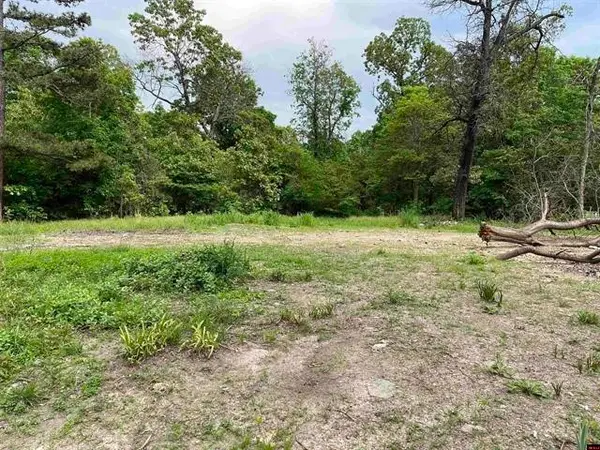 $27,500Active-- beds -- baths724 sq. ft.
$27,500Active-- beds -- baths724 sq. ft.1158 Brushy Fork Road, Yellville, AR 72687
MLS# 1321921Listed by: ERA DOTY REAL ESTATE FLIPPIN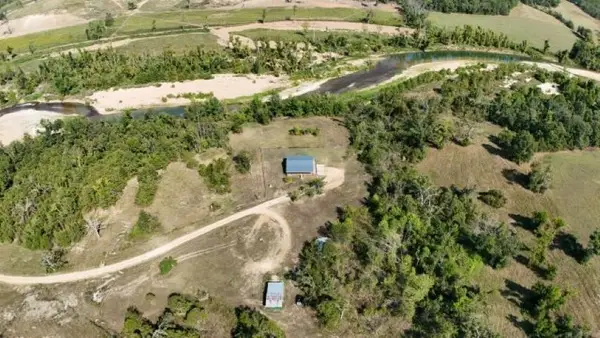 $1,040,000Active2 beds 2 baths2,352 sq. ft.
$1,040,000Active2 beds 2 baths2,352 sq. ft.1706 Mc 4006, Yellville, AR 72687
MLS# 1321719Listed by: DAVENPORT REALTY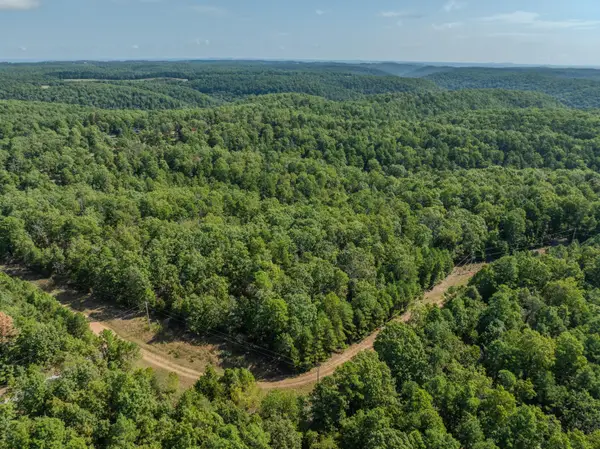 $55,000Active14.53 Acres
$55,000Active14.53 Acres000 Ravenwood Lane, Yellville, AR 72687
MLS# 60304093Listed by: WEICHERT, REALTORS-MARKET EDGE
