336 Rainwood Trail, Yellville, AR 72687
Local realty services provided by:Better Homes and Gardens Real Estate Journey
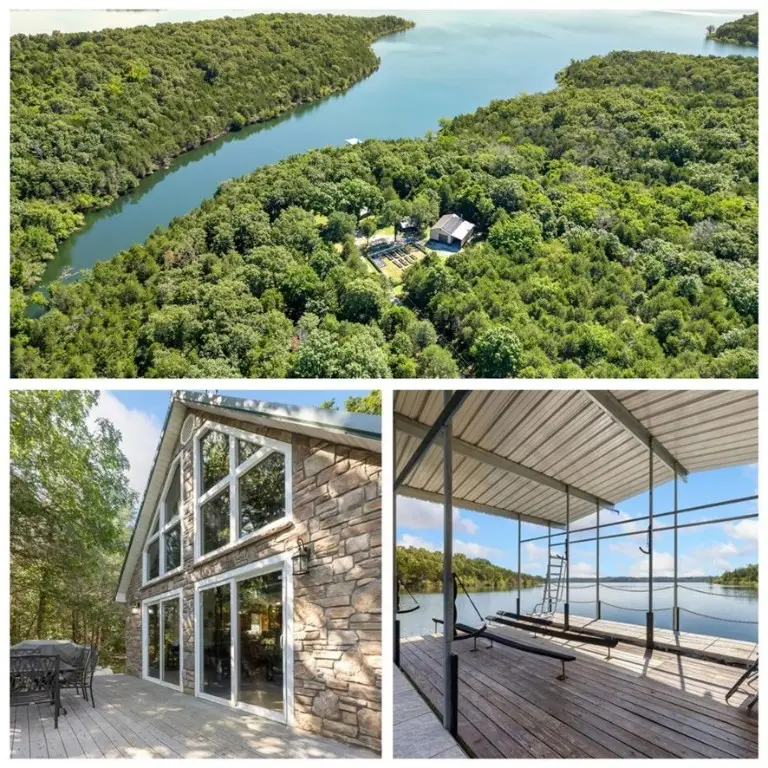
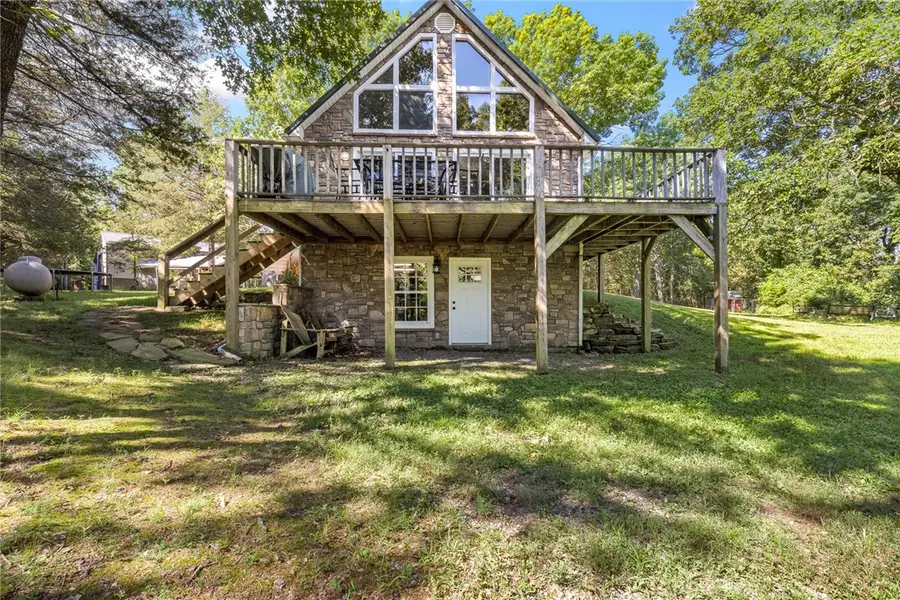
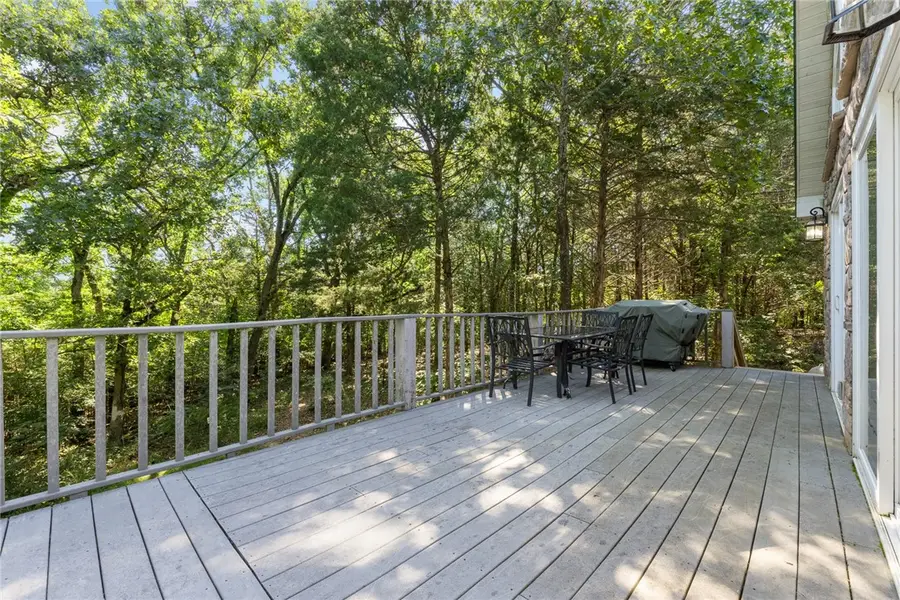
Listed by:angela ballard
Office:weichert, realtors-market edge
MLS#:1314757
Source:AR_NWAR
Price summary
- Price:$399,000
- Price per sq. ft.:$223.65
About this home
This is lake living at its finest-only Corps of Engineers–approved dock in this quiet cove comes with a 24' slip, lift, large storage locker, and swim ladder for those long summer days on the water. Set on 7.5 private acres and bordered on three sides by Corps land, this retreat offers rare privacy and peaceful natural views. The thoughtfully designed cabin features 1 bedroom, 1 bath, soaring cathedral ceilings, and a warm, open layout. A spacious loft adds flexibility—perfect for guests, hobbies, or a cozy retreat. Step out onto the wraparound deck and soak in the quiet beauty that surrounds you. The full walk-out basement is heated, cooled, and supported with an I-beam—ready for future finished space. A 44x28 insulated, solar-powered shop with 14x44 lean-to is ideal for storage, projects, or lake toys. A fenced garden and greenhouse make year-round growing simple and rewarding.This rare package includes the cabin, land, dock, shop, and space to grow—everything you need for comfort, adventure, and peaceful living.
Contact an agent
Home facts
- Listing Id #:1314757
- Added:29 day(s) ago
- Updated:August 12, 2025 at 07:39 AM
Rooms and interior
- Bedrooms:1
- Total bathrooms:1
- Full bathrooms:1
- Living area:1,784 sq. ft.
Heating and cooling
- Cooling:Central Air, Electric
- Heating:Central, Propane
Structure and exterior
- Roof:Metal
- Building area:1,784 sq. ft.
- Lot area:7.5 Acres
Utilities
- Water:Water Available, Well
- Sewer:Septic Available, Septic Tank
Finances and disclosures
- Price:$399,000
- Price per sq. ft.:$223.65
- Tax amount:$142
New listings near 336 Rainwood Trail
- New
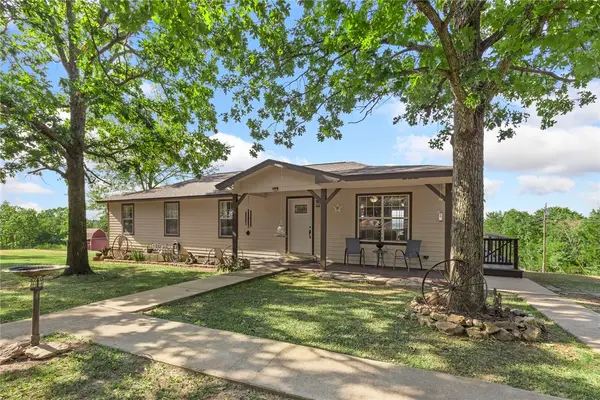 $279,000Active4 beds 2 baths1,456 sq. ft.
$279,000Active4 beds 2 baths1,456 sq. ft.1883 Marion County 2027, Yellville, AR 72687
MLS# 1318144Listed by: COLDWELL BANKER HARRIS MCHANEY & FAUCETTE - HARRIS - New
 $230,000Active3 beds 2 baths1,716 sq. ft.
$230,000Active3 beds 2 baths1,716 sq. ft.916 N Estes Avenue, Yellville, AR 72687
MLS# 1317412Listed by: DAVENPORT REALTY - New
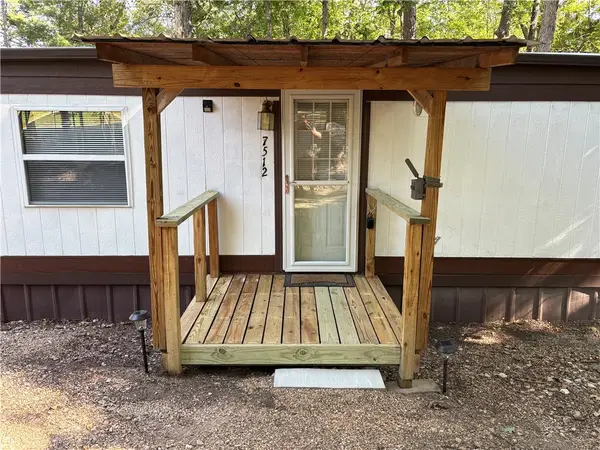 $125,000Active2 beds 1 baths840 sq. ft.
$125,000Active2 beds 1 baths840 sq. ft.7512 S 14 Highway, Yellville, AR 72687
MLS# 1316800Listed by: DAVENPORT REALTY 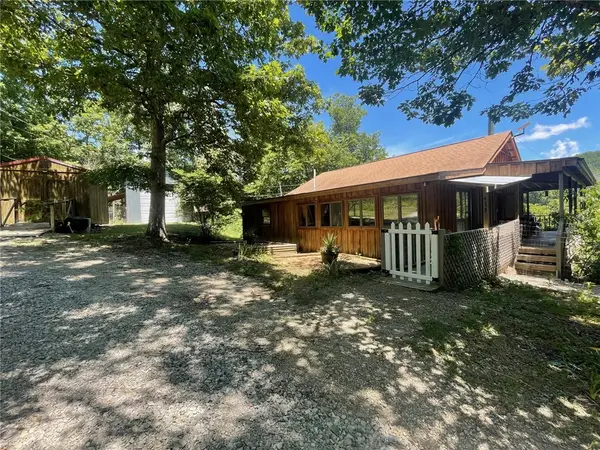 $319,000Active2 beds 1 baths1,588 sq. ft.
$319,000Active2 beds 1 baths1,588 sq. ft.452 Marion County 3048, Yellville, AR 72687
MLS# 1316702Listed by: BEAMAN REALTY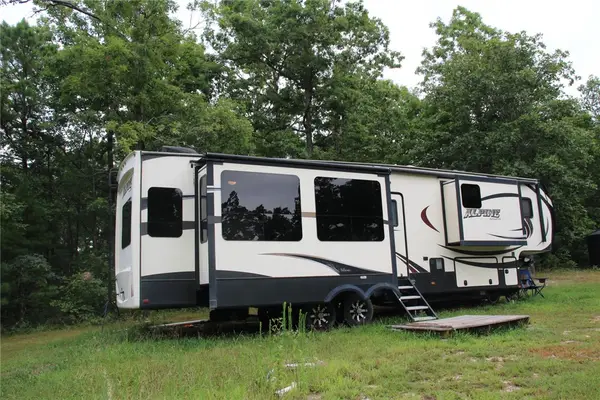 $50,000Pending2.07 Acres
$50,000Pending2.07 Acres6085 N Hwy 14, Yellville, AR 72687
MLS# 1316536Listed by: DAVENPORT REALTY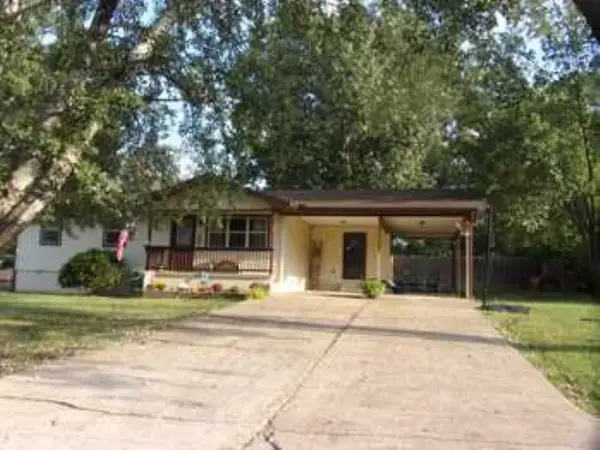 $220,000Pending4 beds 2 baths1,628 sq. ft.
$220,000Pending4 beds 2 baths1,628 sq. ft.120 W 13th Street, Yellville, AR 72687
MLS# 1315765Listed by: WEICHERT, REALTORS-MARKET EDGE YELLVILLE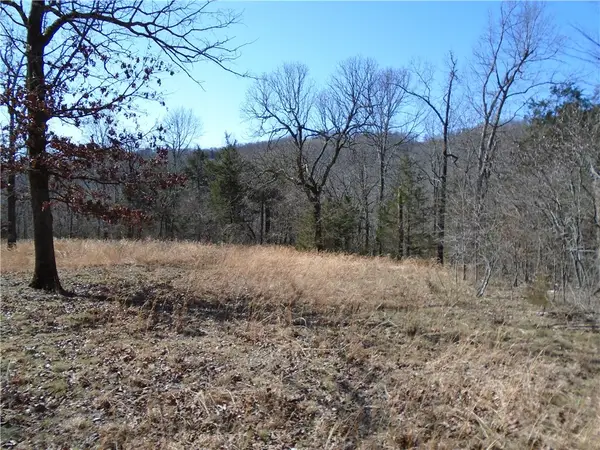 $160,000Pending71.11 Acres
$160,000Pending71.11 Acres001-08657-000 Mc 8041, Yellville, AR 72687
MLS# 1316281Listed by: DAVENPORT REALTY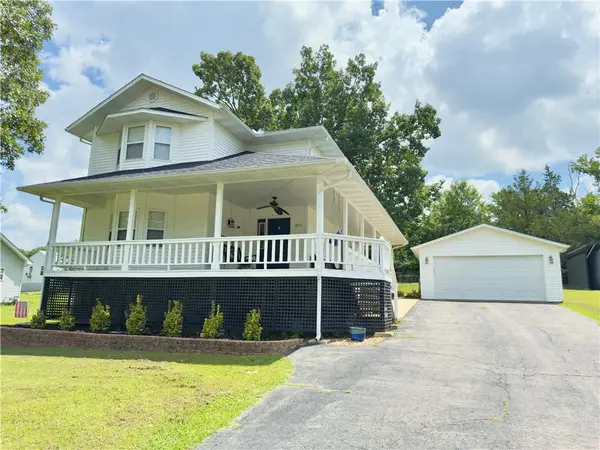 $250,000Pending3 beds 3 baths1,624 sq. ft.
$250,000Pending3 beds 3 baths1,624 sq. ft.1217 N Estes Avenue, Yellville, AR 72687
MLS# 1315216Listed by: WEICHERT, REALTORS-MARKET EDGE YELLVILLE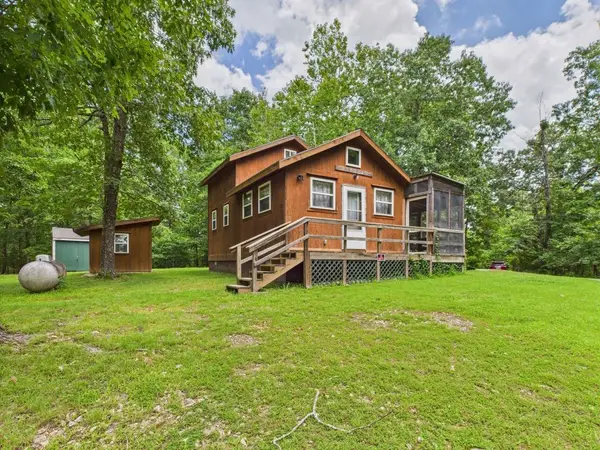 $594,500Active2 beds 1 baths900 sq. ft.
$594,500Active2 beds 1 baths900 sq. ft.000 Cozy Lane, Yellville, AR 72687
MLS# 1315032Listed by: UNITED COUNTRY PROPERTY CONNECTIONS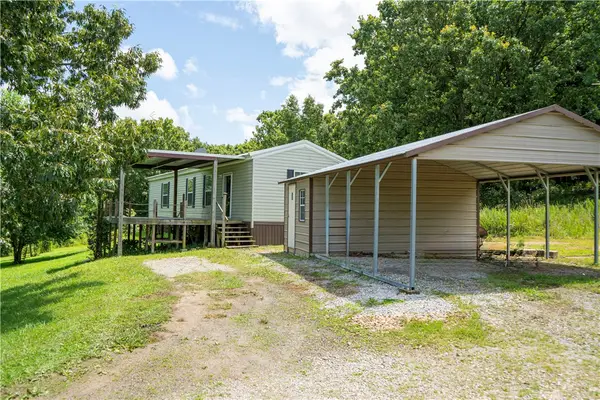 $159,900Pending2 beds 2 baths960 sq. ft.
$159,900Pending2 beds 2 baths960 sq. ft.2105 E Highway 206, Yellville, AR 72687
MLS# 1314790Listed by: WEICHERT, REALTORS-MARKET EDGE

