552 Deer Meadows Lane, Yellville, AR 72687
Local realty services provided by:Better Homes and Gardens Real Estate Journey
Listed by: tara fleming
Office: cb harris mchaney faucette - harrison
MLS#:1295873
Source:AR_NWAR
Price summary
- Price:$259,900
- Price per sq. ft.:$186.71
About this home
Welcome to paradise! Tucked away in the rolling Ozark hills lies this beautiful rustic, hobby farm with 10.9 m/l acres of land with no restrictions, a pond, sunrise, and sunset views that will take your breath away, peach & pear trees. The home, built in 2012, features 3 bedrooms and 2 full bathrooms. On the main level, you will find a covered front porch for sunrise views, a covered back deck (2 of them) for sunset views, a beautifully updated kitchen with butcher block countertops, gas range, and black stainless appliances, living room with a gas fireplace and dining space all complete with new LVT flooring! Upstairs features the primary suite with ensuite bath that has an incredible claw foot soaker tub, electric fireplace, crank roll out window to enjoy the views, and a custom built vanity that is like nothing you've ever seen before! Outside the primary suite onto your huge covered deck. This property is incredible and perfect for a primary residence, vacation home, or hunting paradise! Come take a look today!
Contact an agent
Home facts
- Year built:2012
- Listing ID #:1295873
- Added:317 day(s) ago
- Updated:November 24, 2025 at 03:19 PM
Rooms and interior
- Bedrooms:3
- Total bathrooms:2
- Full bathrooms:2
- Living area:1,392 sq. ft.
Heating and cooling
- Cooling:Electric, Zoned
- Heating:Electric
Structure and exterior
- Roof:Metal
- Year built:2012
- Building area:1,392 sq. ft.
- Lot area:10.9 Acres
Utilities
- Water:Public, Water Available, Well
- Sewer:Septic Available, Septic Tank
Finances and disclosures
- Price:$259,900
- Price per sq. ft.:$186.71
- Tax amount:$879
New listings near 552 Deer Meadows Lane
- New
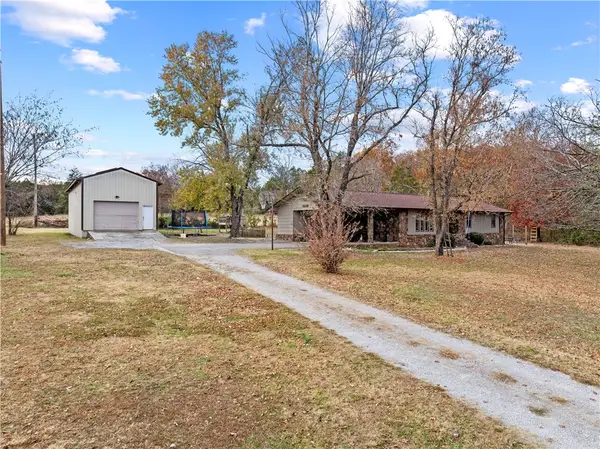 $355,000Active3 beds 2 baths1,729 sq. ft.
$355,000Active3 beds 2 baths1,729 sq. ft.215 MC 4005, Yellville, AR 72687
MLS# 1328996Listed by: WEICHERT, REALTORS-MARKET EDGE YELLVILLE - New
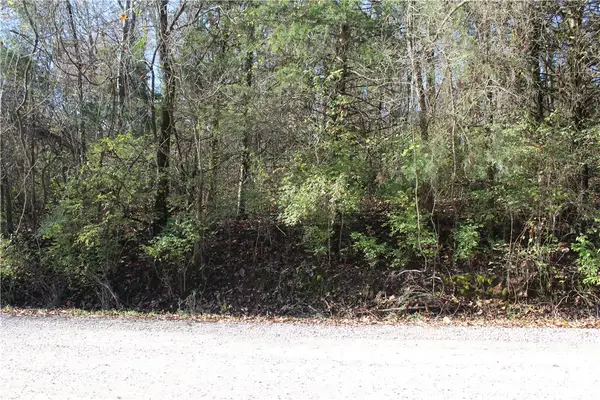 $33,000Active4.18 Acres
$33,000Active4.18 Acres001-04740-000 Mc 5045, Yellville, AR 72687
MLS# 1329333Listed by: DAVENPORT REALTY - New
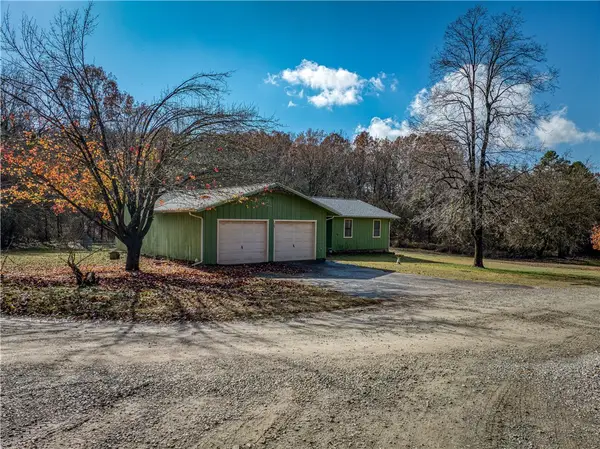 $232,000Active4 beds 3 baths1,672 sq. ft.
$232,000Active4 beds 3 baths1,672 sq. ft.365 Marion County 6032, Yellville, AR 72687
MLS# 1329300Listed by: CAPSTONE 27 REALTY - New
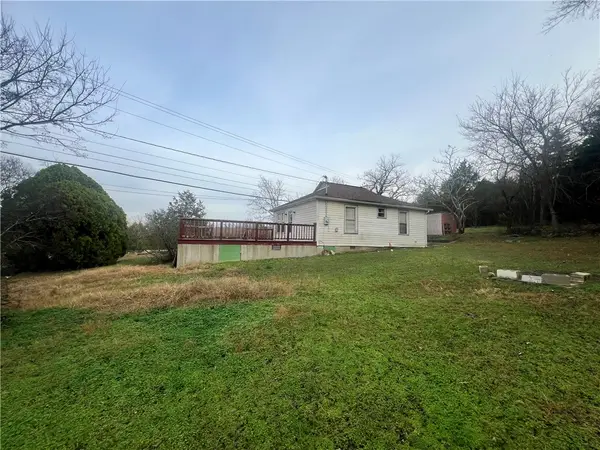 $59,000Active1 beds 1 baths672 sq. ft.
$59,000Active1 beds 1 baths672 sq. ft.14 Wintergreen Lane, Yellville, AR 72687
MLS# 1328894Listed by: COLDWELL BANKER HARRIS MCHANEY & FAUCETTE - HARRIS - New
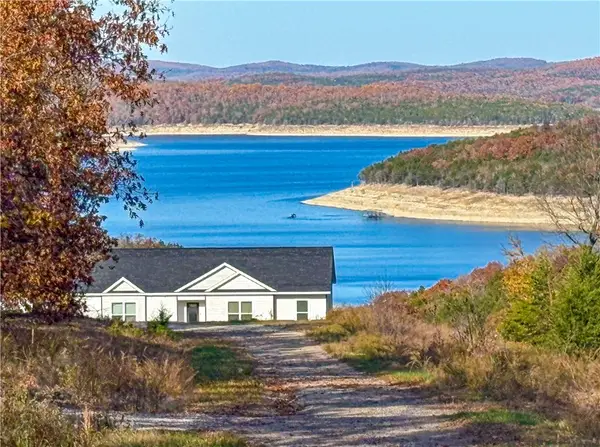 $699,000Active3 beds 2 baths4,172 sq. ft.
$699,000Active3 beds 2 baths4,172 sq. ft.118 Linda Vista Lane, Yellville, AR 72687
MLS# 1328802Listed by: DAVENPORT REALTY - New
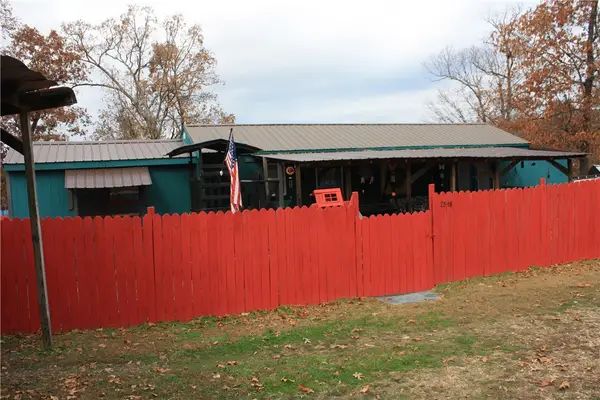 $225,000Active3 beds 1 baths896 sq. ft.
$225,000Active3 beds 1 baths896 sq. ft.2516 Marion County 8001, Yellville, AR 72687
MLS# 1328782Listed by: KELLER WILLIAMS MARKET PRO REALTY BRANCH EUREKA SP - New
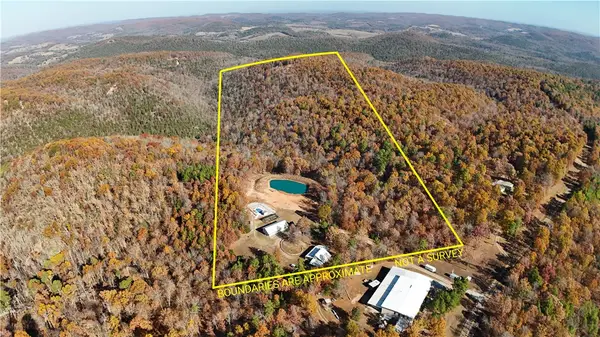 $787,500Active3 beds 2 baths2,210 sq. ft.
$787,500Active3 beds 2 baths2,210 sq. ft.2268 Mc 6035, Yellville, AR 72687
MLS# 1328768Listed by: DAVENPORT REALTY 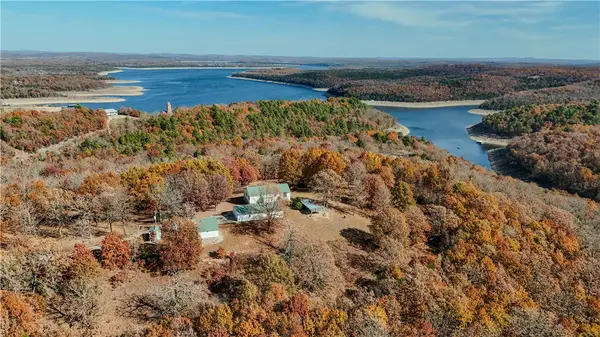 $780,000Active4 beds 3 baths2,912 sq. ft.
$780,000Active4 beds 3 baths2,912 sq. ft.400 Marion County 2032, Yellville, AR 72687
MLS# 1328490Listed by: REAL BROKER NWA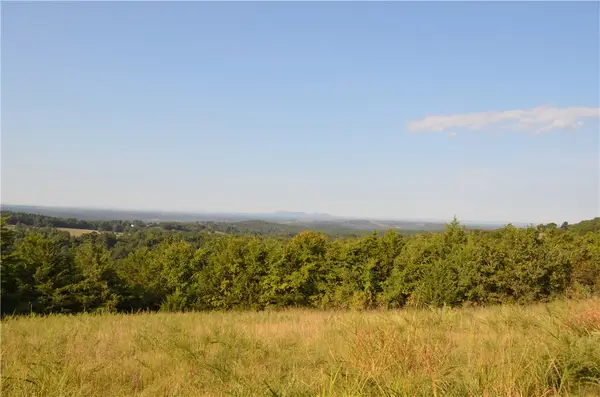 $70,000Active7 Acres
$70,000Active7 AcresMc 3024, Yellville, AR 72687
MLS# 1328586Listed by: WEICHERT, REALTORS-MARKET EDGE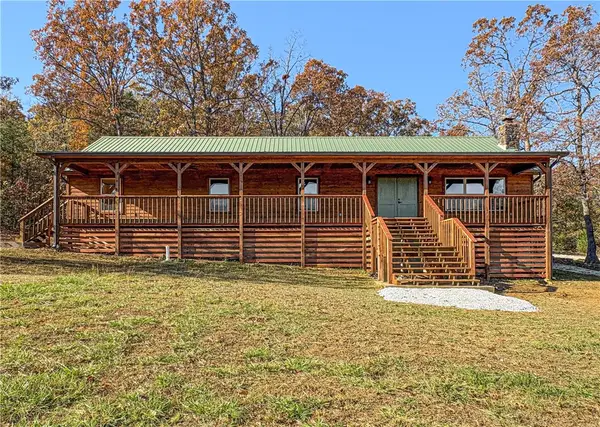 $399,000Active4 beds 2 baths2,110 sq. ft.
$399,000Active4 beds 2 baths2,110 sq. ft.1113 Thousand Oaks Drive, Yellville, AR 72687
MLS# 1327881Listed by: DAVENPORT REALTY
