51414 W Pete Road, Aguila, AZ 85320
Local realty services provided by:Better Homes and Gardens Real Estate S.J. Fowler
51414 W Pete Road,Aguila, AZ 85320
$1,900,000
- 3 Beds
- 4 Baths
- - sq. ft.
- Single family
- Pending
Listed by: pat mindrup
Office: tinzie realty
MLS#:6659027
Source:ARMLS
Price summary
- Price:$1,900,000
About this home
This magnificent Property offers Hacienda Style Architecture reminiscent of Spanish Living plus a 52' x 80' Hangar with Pilot's Lounge. Chef's Kitchen boasts Wolfe Range, Kol-Gard Commercial Refrigerator, Traditional & Baker's Islands, Conversation Counter & Separate walk-in Server's Pantry. Complete with Formal Dining Room, Great Room Dance Floor, Wet Bar, Spa, Atrium, multiple Fireplaces, Den & Office, it's ideal for personal Luxury or Entertaining. The spacious Primary Suite features multiple Bath areas, Large walk-in Closet & Sitting Room. Guest Rooms have Private Exits. Enjoy Outdoor Living on the Covered Patio. The 52' x 80' Hangar features Pilots' Lounge, Shop, Storage Room & Sunshade Port. Propane & Diesel Fuel Tanks plus RV parking add to the convenience of Airpark living. Property is on 5 acres with Private Well, Well House & Detached Garage in a Gated Airpark with HOA & CCR's. State Land across the street to the South. Community has a 3,906' paved, lighted runway, paved taxiways/streets & community center for great gatherings. See Document Tab for Additional Features. THIS IS AN ACTIVE AIRPARK. PLEASE YIELD TO PLANES. DO NOT CROSS, DRIVE OR WALK DOWN RUNWAY.
Contact an agent
Home facts
- Year built:1989
- Listing ID #:6659027
- Updated:December 17, 2025 at 12:16 PM
Rooms and interior
- Bedrooms:3
- Total bathrooms:4
- Full bathrooms:3
- Half bathrooms:1
Heating and cooling
- Cooling:Ceiling Fan(s), Evaporative Cooling, Programmable Thermostat
- Heating:Propane
Structure and exterior
- Year built:1989
- Lot area:5 Acres
Schools
- High school:Wickenburg High School
- Middle school:Vulture Peak Middle School
- Elementary school:Aguila Elementary School
Finances and disclosures
- Price:$1,900,000
- Tax amount:$6,027
New listings near 51414 W Pete Road
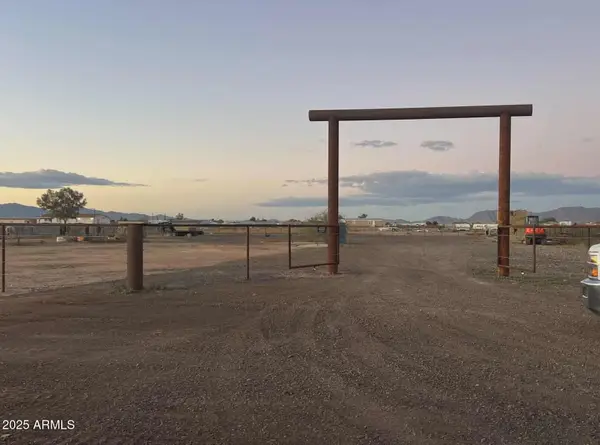 $685,000Active10 Acres
$685,000Active10 Acres51252 W Buffalo Dog Road, Aguila, AZ 85320
MLS# 6953580Listed by: WESTERN AZ RANCH & REAL ESTATE LLC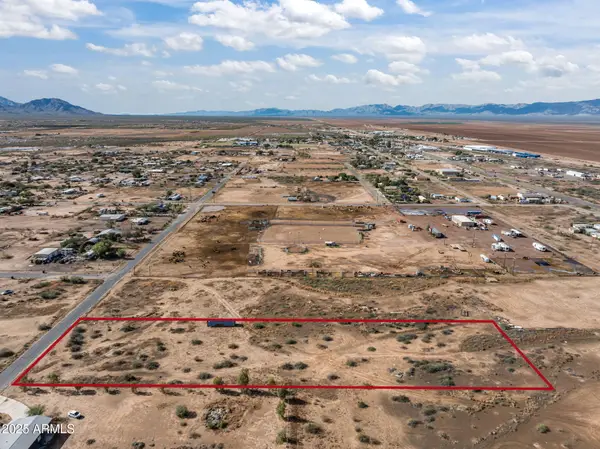 $123,000Active2.31 Acres
$123,000Active2.31 Acres50820 W Church Street #LOT 4, Aguila, AZ 85320
MLS# 6951275Listed by: HOMESMART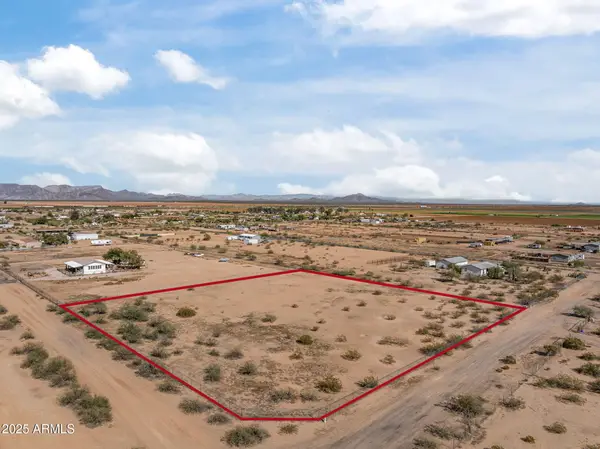 $250,000Active2.5 Acres
$250,000Active2.5 Acres50910 W Long Rifle Road, Aguila, AZ 85320
MLS# 6947991Listed by: REALTY EXECUTIVES ARIZONA TERRITORY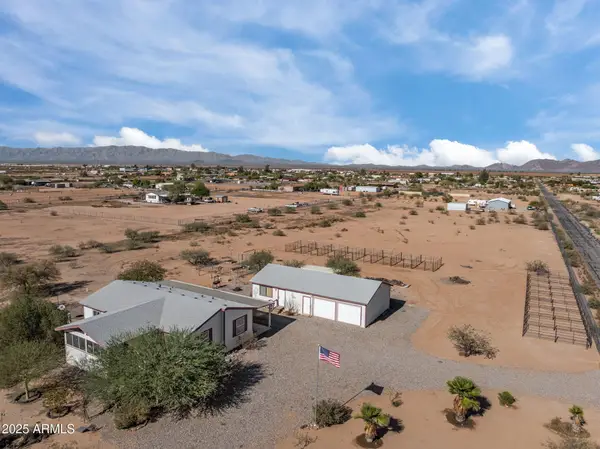 $650,000Active2 beds 2 baths2,010 sq. ft.
$650,000Active2 beds 2 baths2,010 sq. ft.50910 W Long Rifle Road, Aguila, AZ 85320
MLS# 6947760Listed by: REALTY EXECUTIVES ARIZONA TERRITORY $398,000Active5 Acres
$398,000Active5 Acres0 S 4th Street, Aguila, AZ 85320
MLS# 6946839Listed by: HOMESMART $189,900Active3 beds 1 baths816 sq. ft.
$189,900Active3 beds 1 baths816 sq. ft.50644 N 1st Street, Aguila, AZ 85320
MLS# 6944115Listed by: BLISS REALTY & INVESTMENTS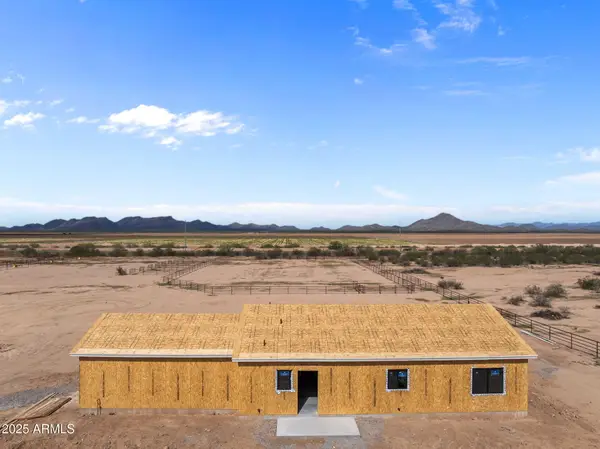 $1,098,000Active2 beds 2 baths1,380 sq. ft.
$1,098,000Active2 beds 2 baths1,380 sq. ft.47530 W Ray Street, Aguila, AZ 85320
MLS# 6936048Listed by: HOMESMART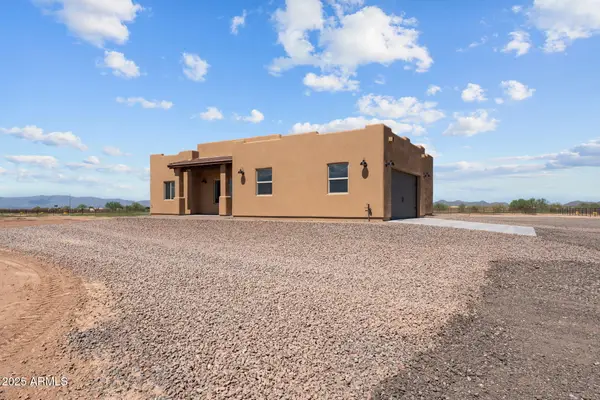 $1,150,000Active3 beds 2 baths1,428 sq. ft.
$1,150,000Active3 beds 2 baths1,428 sq. ft.47562 W Ray Street, Aguila, AZ 85320
MLS# 6921560Listed by: HOMESMART $125,000Active0.83 Acres
$125,000Active0.83 Acres512XX W Us Highway 60 --, Aguila, AZ 85320
MLS# 6898313Listed by: REALTY ONE GROUP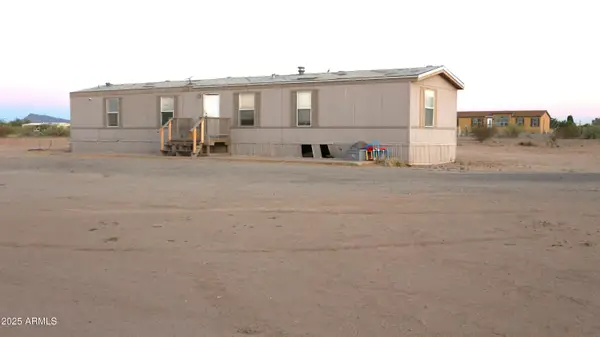 $195,000Active3 beds 2 baths1,036 sq. ft.
$195,000Active3 beds 2 baths1,036 sq. ft.49815 N Eagle View Drive, Aguila, AZ 85320
MLS# 6897345Listed by: REALTY EXECUTIVES ARIZONA TERRITORY
